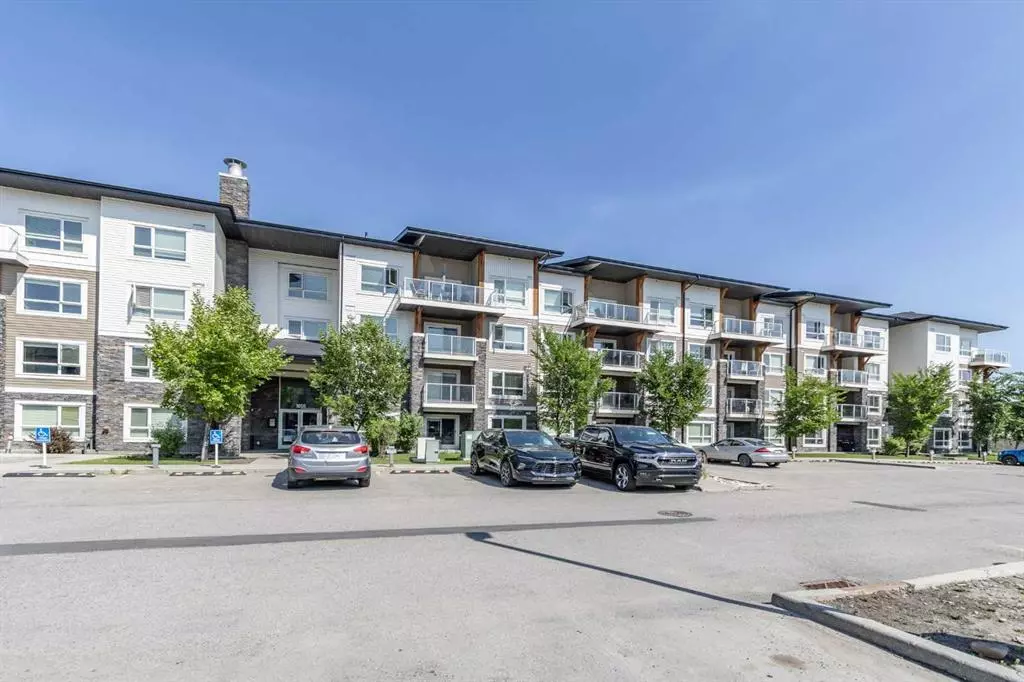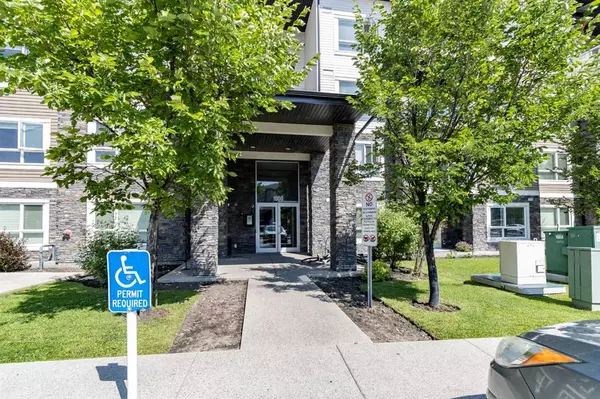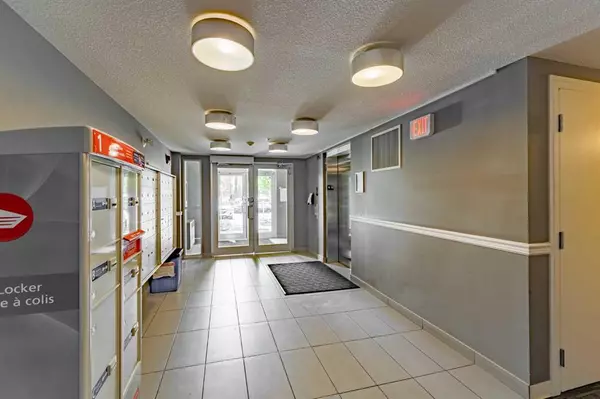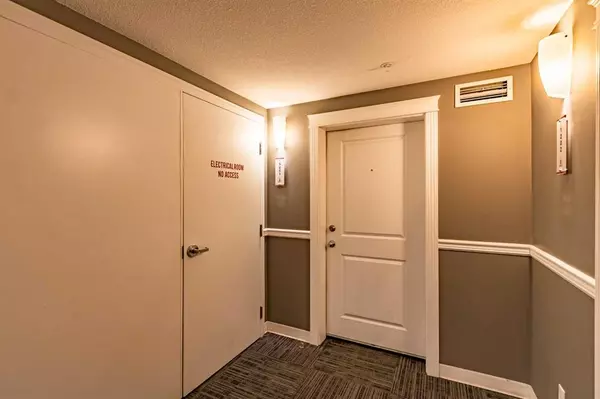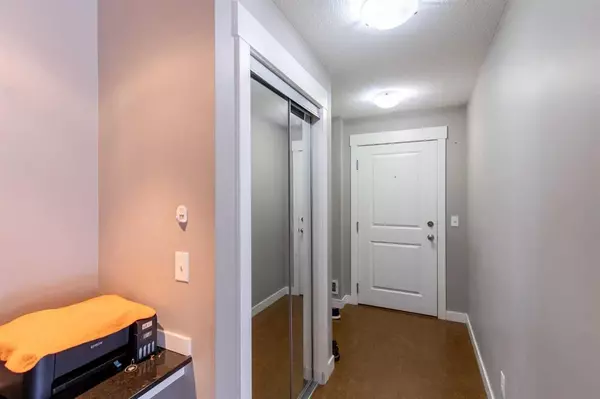$302,500
$309,999
2.4%For more information regarding the value of a property, please contact us for a free consultation.
240 Skyview Ranch RD NE #1201 Calgary, AB T3N 0P4
2 Beds
2 Baths
939 SqFt
Key Details
Sold Price $302,500
Property Type Condo
Sub Type Apartment
Listing Status Sold
Purchase Type For Sale
Square Footage 939 sqft
Price per Sqft $322
Subdivision Skyview Ranch
MLS® Listing ID A2064747
Sold Date 09/03/23
Style Low-Rise(1-4)
Bedrooms 2
Full Baths 2
Condo Fees $557/mo
HOA Fees $6/ann
HOA Y/N 1
Originating Board Calgary
Year Built 2014
Annual Tax Amount $1,281
Tax Year 2023
Property Sub-Type Apartment
Property Description
Welcome to this 2 bedroom 2 full bathroom corner unit in the great community of Skyview NE .This unit comes with a titled underground parking and titles storage. This condo complex is just in front of the new CBE school(K-9) in skyview and walking distance to the catholic school(K-9). As you enter the unit you will be welcomed by an office space and a laundry room in the hall way. There is a 4 piece common bathroom just beside the laundry room and the second bedroom opposite to the bath room .Wide open living room with 2 big windows is the real catch of this unit and will give ample natural light inside the unit. Open kitchen with granite counters ,island ,stainless steel appliances and lots of cabinet space with storage are other attractions. Master bedroom comes with his and her closet on either side on the way to the 4 piece ensuite bathroom. Both the bathrooms have granite counters. This unit is perfect for first time home buyers as a starter home and also good for investors as a rental unit. Its very closer to shopping ,10 minutes to Airport ,very close to Stoney Trail and Deerfoot trail. So don't wait, call you favourite agent to book a private viewing.
Location
Province AB
County Calgary
Area Cal Zone Ne
Zoning M-2
Direction W
Rooms
Other Rooms 1
Interior
Interior Features Granite Counters, No Animal Home, No Smoking Home, Vinyl Windows
Heating Baseboard
Cooling None
Flooring Carpet, Ceramic Tile, Cork
Appliance Dishwasher, Dryer, Electric Stove, Microwave Hood Fan, Refrigerator, Washer
Laundry In Unit, Laundry Room
Exterior
Parking Features Parkade, Underground
Garage Description Parkade, Underground
Community Features Park, Playground, Schools Nearby, Shopping Nearby, Sidewalks
Amenities Available Elevator(s), Parking, Visitor Parking
Porch Balcony(s)
Exposure W
Total Parking Spaces 1
Building
Story 4
Architectural Style Low-Rise(1-4)
Level or Stories Single Level Unit
Structure Type Stone,Vinyl Siding,Wood Frame
Others
HOA Fee Include Common Area Maintenance,Heat,Insurance,Professional Management,Reserve Fund Contributions,Sewer,Snow Removal,Trash,Water
Restrictions None Known
Tax ID 83195857
Ownership Private
Pets Allowed Call
Read Less
Want to know what your home might be worth? Contact us for a FREE valuation!

Our team is ready to help you sell your home for the highest possible price ASAP

