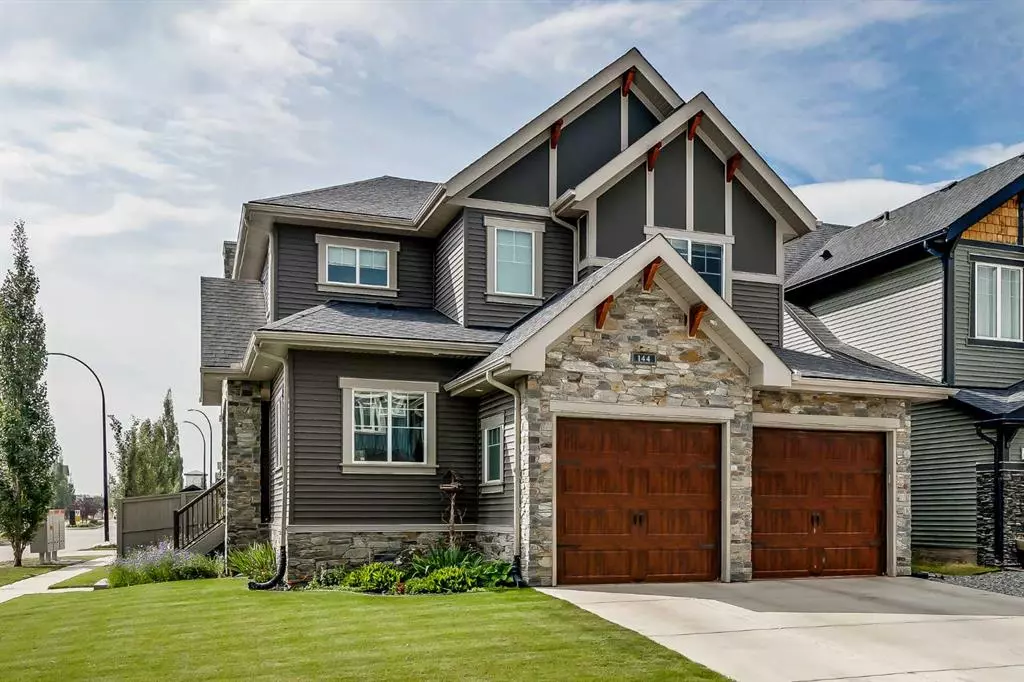$798,000
$799,900
0.2%For more information regarding the value of a property, please contact us for a free consultation.
144 Cooperstown PL SW Airdrie, AB T4B 3T7
4 Beds
4 Baths
2,530 SqFt
Key Details
Sold Price $798,000
Property Type Single Family Home
Sub Type Detached
Listing Status Sold
Purchase Type For Sale
Square Footage 2,530 sqft
Price per Sqft $315
Subdivision Coopers Crossing
MLS® Listing ID A2073340
Sold Date 09/02/23
Style 2 Storey
Bedrooms 4
Full Baths 3
Half Baths 1
HOA Fees $5/ann
HOA Y/N 1
Originating Board Calgary
Year Built 2014
Annual Tax Amount $4,628
Tax Year 2023
Lot Size 5,202 Sqft
Acres 0.12
Property Description
levate your lifestyle with a remarkable opportunity in the heart of Airdrie's most acclaimed neighborhood - Coopers Crossing. Voted as Airdrie's number 1 community, Coopers Crossing sets itself apart with its enchanting blend of lush green parks, serene ponds, and dynamic playgrounds that redefine suburban living. At the heart of this extraordinary locale, you'll find a meticulously maintained home that reflects the pinnacle of care and attention. Crafted by Airdrie's prominent builder, McKee Homes, this residence stands as a testament to quality and sophistication. With 4 bedrooms, this home offers ample space for the whole family to flourish. As you explore, the fully developed basement beckons, providing versatile living space perfect for entertaining, relaxation, or endless possibilities. The oversized 22x28 garage, complete with full insulation and high ceilings, is a haven for both vehicles and projects alike. Imagine a space that accommodates your needs, whatever they may be. Step into the realm of luxury within the remarkable 5-piece ensuite. Featuring double sinks, a separate tub, and a convenient 5' walk-in shower, this ensuite isn't just functional—it's an experience. The grandeur continues with generously sized bedrooms, a bonus room for your leisure, and a dedicated tech area perfect for a home computer or focused study. The main floor unveils upgrades at every turn. Admire the upgraded cabinets with full-height uppers, an elegant touch that blends beauty and functionality seamlessly. Gather around the real stone fireplace with its captivating wood mantle - a focal point that exudes warmth and comfort. A versatile den or craft room on the main floor caters to your unique needs, while the spacious mud room conveniently connects to a walk-through pantry, making daily life a breeze. The exterior offers an oasis of possibilities. Step onto the spacious deck adorned with a charming wooden pergola, creating an ambiance that's both inviting and serene. Below, a concrete patio with a built-in wood fire pit beckons evenings of relaxation and connection. The fully fenced backyard, complete with a dog run, provides both safety and freedom for your furry companions. There is a paved back alley, perfect for storing an RV or extra parking. Situated on a corner lot, this home boasts incredible curb appeal that mirrors the pride within. Are you ready to turn the key to your new chapter? This home is move-in ready, awaiting the perfect owners to infuse it with life, laughter, and lasting memories. Don't miss out on the chance to make this exquisite residence your very own.
Location
Province AB
County Airdrie
Zoning R1-U
Direction E
Rooms
Basement Finished, Full
Interior
Interior Features Breakfast Bar, Closet Organizers, Double Vanity, Kitchen Island, Low Flow Plumbing Fixtures, No Smoking Home, Pantry
Heating Forced Air, Natural Gas
Cooling Central Air
Flooring Carpet, Tile
Fireplaces Number 1
Fireplaces Type Family Room, Gas, Mantle, Stone
Appliance Central Air Conditioner, Electric Stove, Garage Control(s), Microwave, Range Hood, Refrigerator, Washer/Dryer, Window Coverings
Laundry Laundry Room, Upper Level
Exterior
Garage Double Garage Attached, Garage Door Opener, Insulated, Oversized
Garage Spaces 2.0
Garage Description Double Garage Attached, Garage Door Opener, Insulated, Oversized
Fence Fenced
Community Features Park, Playground, Schools Nearby, Shopping Nearby, Sidewalks, Street Lights, Walking/Bike Paths
Amenities Available Gazebo, Picnic Area, Playground
Roof Type Asphalt Shingle
Porch Deck, Front Porch, Pergola
Lot Frontage 46.59
Total Parking Spaces 4
Building
Lot Description Back Lane, Corner Lot, Dog Run Fenced In, Landscaped
Foundation Poured Concrete
Architectural Style 2 Storey
Level or Stories Two
Structure Type Manufactured Floor Joist,Stone,Vinyl Siding
Others
Restrictions Architectural Guidelines,Restrictive Covenant-Building Design/Size,Underground Utility Right of Way
Tax ID 84585928
Ownership Private
Read Less
Want to know what your home might be worth? Contact us for a FREE valuation!

Our team is ready to help you sell your home for the highest possible price ASAP






