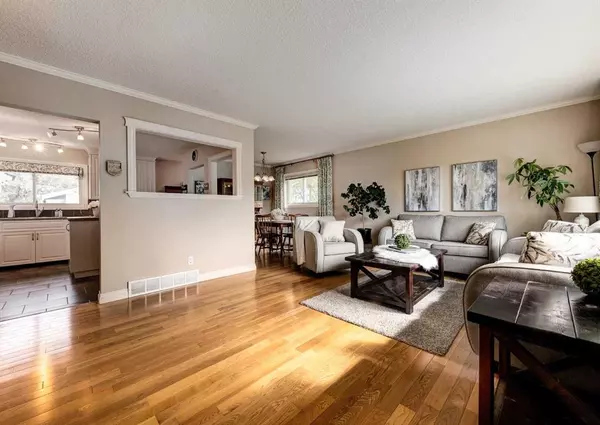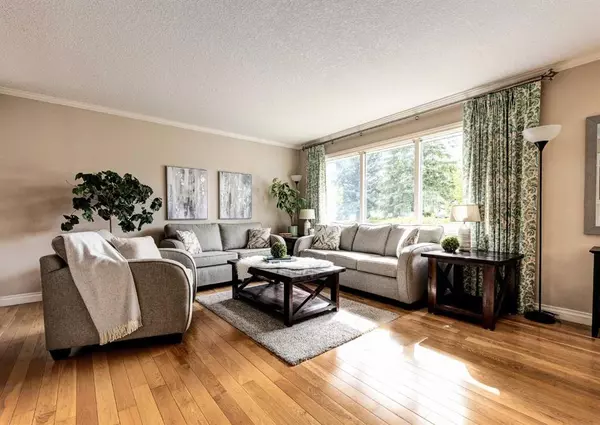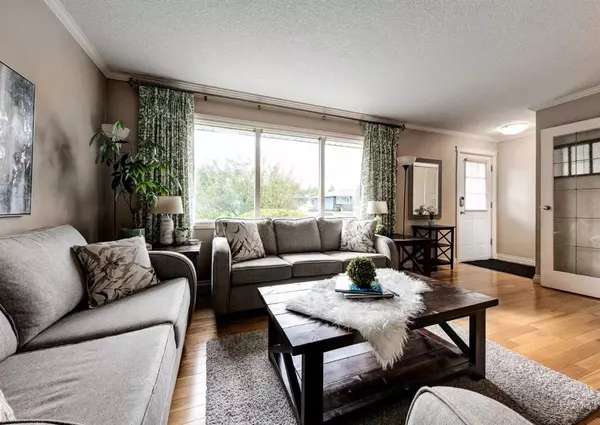$665,900
$664,900
0.2%For more information regarding the value of a property, please contact us for a free consultation.
406 Astoria CRES SE Calgary, AB T2J 0Y5
4 Beds
3 Baths
1,117 SqFt
Key Details
Sold Price $665,900
Property Type Single Family Home
Sub Type Detached
Listing Status Sold
Purchase Type For Sale
Square Footage 1,117 sqft
Price per Sqft $596
Subdivision Acadia
MLS® Listing ID A2074918
Sold Date 09/02/23
Style 4 Level Split
Bedrooms 4
Full Baths 2
Half Baths 1
Originating Board Calgary
Year Built 1961
Annual Tax Amount $3,473
Tax Year 2023
Lot Size 5,500 Sqft
Acres 0.13
Property Description
Looking for more space? You've found it! This is a wonderfully located home in the family-friendly, sought after community of Acadia. Situated on a quiet side street, this home has been updated over the years and offers ample size with nearly 2000 SF of developed space, a total of 4 bedrooms, 2 ½ baths, and a double detached garage. The sunny main floor welcomes you in with its windows facing east and south and west. This well cared for home has been well maintained over the years and features include upgraded shingles and most windows, hardwood floors in the living and dining room, bright white eat-in kitchen with tile floor, centre island and has cut outs open to the living and dining rooms, updated 4 piece main bath with soaker tub and beautiful tile surround, carpets replaced on the stairs and upper floor, primary bedroom easily accommodates a king-sized bed and furniture and features a 2 piece ensuite bath. 2 additional good-sized bedrooms complete the upper floor. 3rd level showcases a HUGE rec room/family room, finished like the top levels with matching colour vinyl plank floors, a wood burning stove and wet-bar area! The modern developed 4th level offers an oversized 4th bedroom, 3 piece bath and laundry and storage! You’ll love the mature landscaping, a gardeners delight, exposed aggregate walks and concrete curb flower bed borders, lovely garden area and greenhouse, plus the spacious deck is perfect for family bbq’s and get-togethers. An ideal Acadia location, close to area schools, local pool, shops and services, easy access to transit and traffic arteries. Don’t miss your opportunity to call this home – book your viewing today!
Location
Province AB
County Calgary
Area Cal Zone S
Zoning R-C1
Direction W
Rooms
Basement Finished, Full
Interior
Interior Features Kitchen Island, No Smoking Home, Soaking Tub
Heating Forced Air
Cooling None
Flooring Carpet, Ceramic Tile, Hardwood
Fireplaces Number 1
Fireplaces Type Family Room, Wood Burning Stove
Appliance Dishwasher, Dryer, Electric Stove, Range Hood, Refrigerator, Washer, Window Coverings
Laundry In Basement, Laundry Room
Exterior
Garage Double Garage Detached, Garage Door Opener
Garage Spaces 2.0
Garage Description Double Garage Detached, Garage Door Opener
Fence Fenced
Community Features Park, Playground, Schools Nearby, Shopping Nearby, Sidewalks, Street Lights
Roof Type Asphalt Shingle
Porch Deck
Lot Frontage 54.99
Total Parking Spaces 2
Building
Lot Description Back Lane, Back Yard, Front Yard, Landscaped, Rectangular Lot
Foundation Poured Concrete
Architectural Style 4 Level Split
Level or Stories 4 Level Split
Structure Type Wood Frame
Others
Restrictions None Known
Tax ID 82948939
Ownership Private
Read Less
Want to know what your home might be worth? Contact us for a FREE valuation!

Our team is ready to help you sell your home for the highest possible price ASAP






