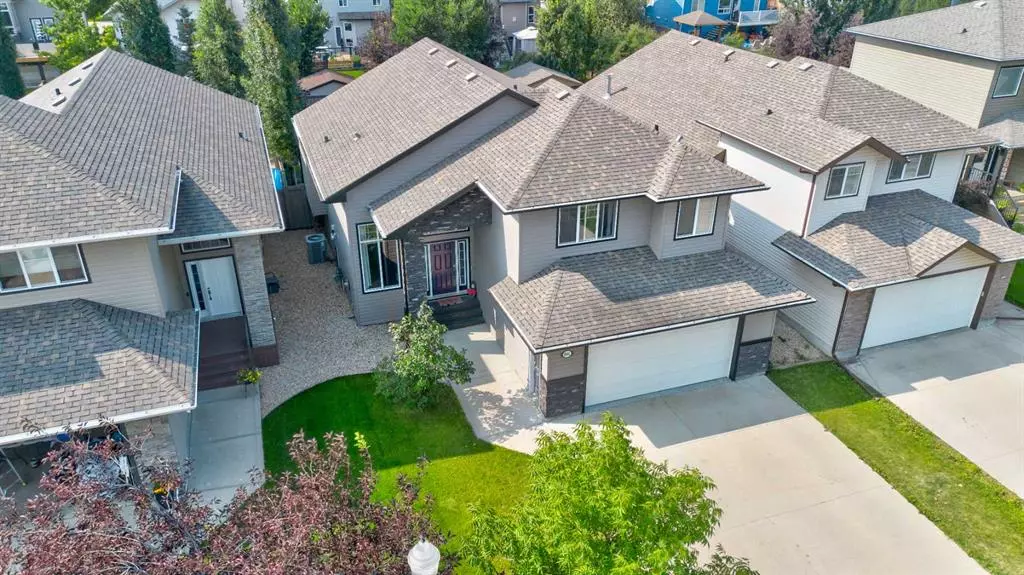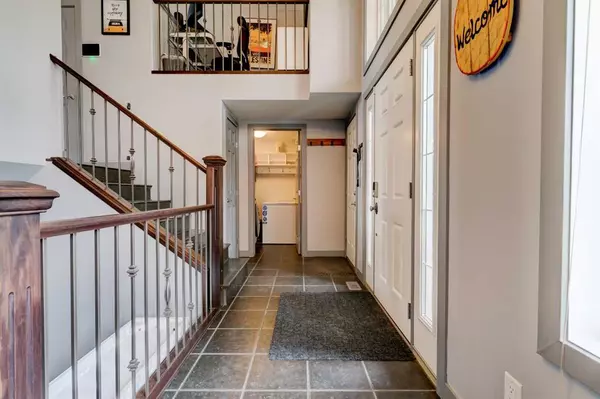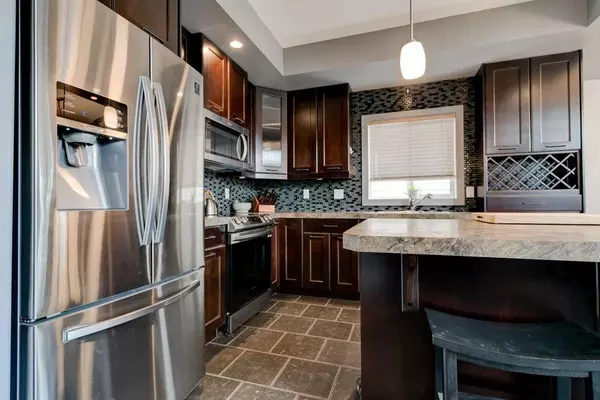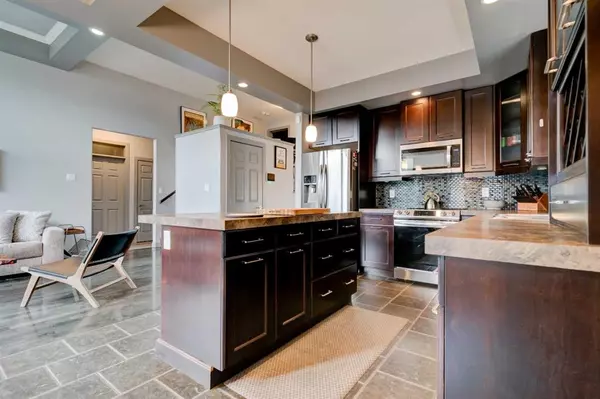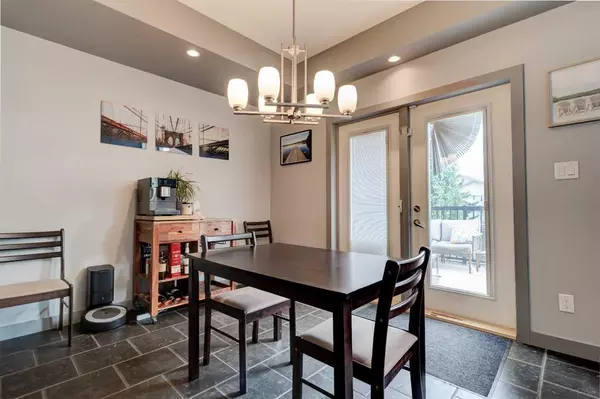$482,000
$479,900
0.4%For more information regarding the value of a property, please contact us for a free consultation.
8541 70 AVE Grande Prairie, AB T8X 0G3
4 Beds
3 Baths
1,531 SqFt
Key Details
Sold Price $482,000
Property Type Single Family Home
Sub Type Detached
Listing Status Sold
Purchase Type For Sale
Square Footage 1,531 sqft
Price per Sqft $314
Subdivision Signature Falls
MLS® Listing ID A2067015
Sold Date 09/02/23
Style Modified Bi-Level
Bedrooms 4
Full Baths 3
Originating Board Grande Prairie
Year Built 2008
Annual Tax Amount $5,669
Tax Year 2023
Lot Size 6,164 Sqft
Acres 0.14
Property Description
Take a look at this feature packed home in Signature Falls! Located across from a park, playground, and basketball court, it's an ideal spot for families and outdoor enthusiasts!
Step inside to find a large tiled entryway that sets the tone for the elegant interiors. The popular modified bi-level plan creates a seamless flow, including 4 bedrooms and 3 bathrooms, this home provides ample space for your family's needs.
The main level boasts coffered ceilings, adding a touch of sophistication to the main area of the home. The kitchen features an island/eating bar, perfect for casual dining and entertaining. Downstairs, the fully developed basement showcases a wet bar with a bar fridge, making it a fantastic space to host game night and more.
Modern comforts include a new central air conditioning system, ensuring year-round comfort. The garage is a car enthusiast's dream, complete with a heater and epoxy floors. Additionally, a private hot tub awaits in the backyard along with a large 2 tier deck and plenty of yard space.
Don't miss this opportunity to own a slice of Signature Falls! Contact your Realtor of choice today to book a viewing!
Location
Province AB
County Grande Prairie
Zoning RG
Direction N
Rooms
Basement Finished, Full
Interior
Interior Features Bar, Ceiling Fan(s), Central Vacuum, Kitchen Island, Quartz Counters
Heating Forced Air, Natural Gas
Cooling Central Air
Flooring Hardwood, Laminate, Tile
Fireplaces Number 1
Fireplaces Type Gas
Appliance Bar Fridge, Central Air Conditioner, Dishwasher, Electric Stove, Refrigerator, Washer/Dryer
Laundry Main Level
Exterior
Garage Double Garage Attached
Garage Spaces 2.0
Garage Description Double Garage Attached
Fence Fenced
Community Features Park, Playground, Schools Nearby, Sidewalks, Street Lights
Roof Type Asphalt Shingle
Porch Other
Lot Frontage 46.2
Total Parking Spaces 4
Building
Lot Description Back Yard, City Lot, Few Trees, Front Yard, Landscaped, Rectangular Lot
Foundation Poured Concrete
Architectural Style Modified Bi-Level
Level or Stories Bi-Level
Structure Type Brick,Vinyl Siding
Others
Restrictions None Known
Tax ID 83547252
Ownership Private
Read Less
Want to know what your home might be worth? Contact us for a FREE valuation!

Our team is ready to help you sell your home for the highest possible price ASAP


