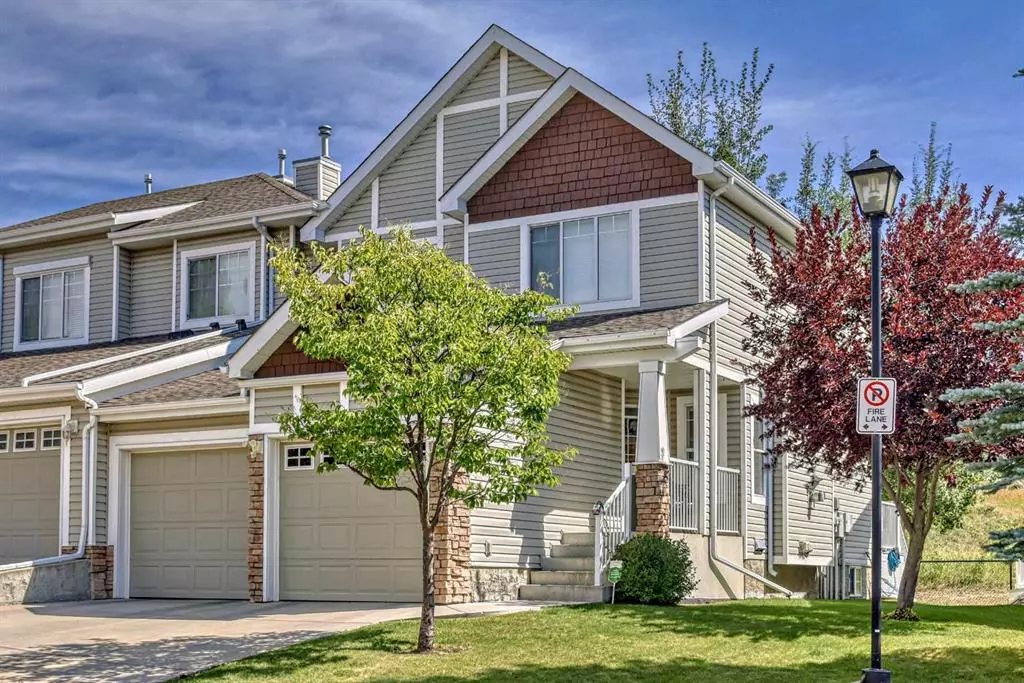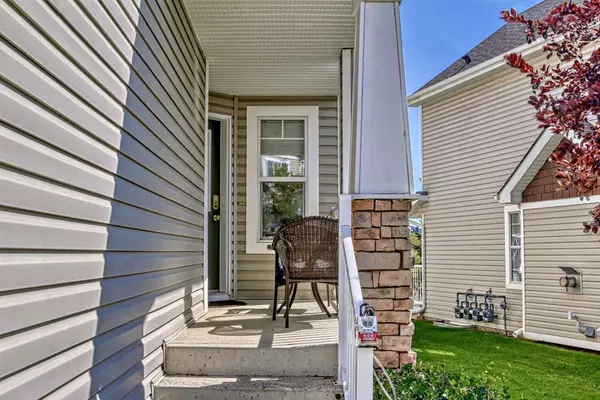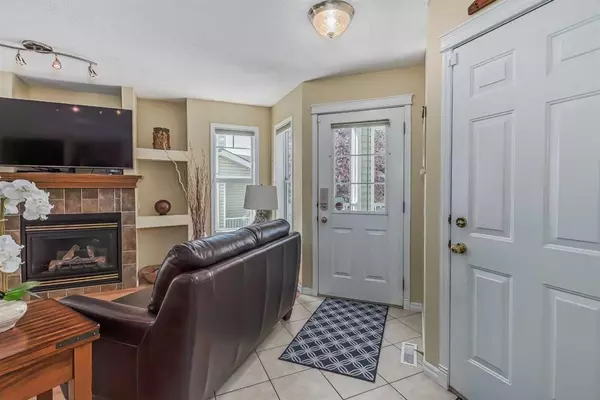$487,000
$474,900
2.5%For more information regarding the value of a property, please contact us for a free consultation.
131 Hidden Creek GDNS NW Calgary, AB T3A 6J4
3 Beds
3 Baths
1,395 SqFt
Key Details
Sold Price $487,000
Property Type Townhouse
Sub Type Row/Townhouse
Listing Status Sold
Purchase Type For Sale
Square Footage 1,395 sqft
Price per Sqft $349
Subdivision Hidden Valley
MLS® Listing ID A2074250
Sold Date 09/01/23
Style 2 Storey
Bedrooms 3
Full Baths 3
Condo Fees $444
Originating Board Calgary
Year Built 2001
Annual Tax Amount $2,382
Tax Year 2023
Lot Size 2,992 Sqft
Acres 0.07
Property Description
Absolute best location in the Complex! Fabulous end unit with spacious side yard and backing onto the Ravine with wonderful views plus has the privacy with mature trees! This 2 Storey boasts a open floor plan with a total of 4 bedrooms & 3 1/2 baths perfect for a family or empty nester. This super clean unit is light & bright throughout with extra windows & fresh paint. Main floor consists of a spacious entrance with hardwood floors, open living / dining room with gas burning fireplace, functional gourmet kitchen with tasteful upgraded granite countertops, center island & patio doors leads to a good size deck with with gas BBq. Upstairs you will find a well appointed master retreat & you'll Love the open Vaulted Ceilings with a walk-in closet & ensuite bath. Two more large bedrooms & full bath complete the upstairs. The fully finished basement features brand new carpet and has a family room, bed / flex room & 3 piece bath. Sought after Hansen Ranch with easy access to major arteries including a short drive to YYC. Top to bottom, Inside & outside this unit is tough to beat! Come on Buy!
Location
Province AB
County Calgary
Area Cal Zone N
Zoning M-C1 d75
Direction E
Rooms
Basement Finished, Full
Interior
Interior Features Built-in Features, Ceiling Fan(s), Central Vacuum, Closet Organizers, Double Vanity, French Door, Granite Counters, Kitchen Island, Vaulted Ceiling(s), Vinyl Windows
Heating Forced Air
Cooling None
Flooring Carpet, Ceramic Tile, Hardwood
Fireplaces Number 1
Fireplaces Type Gas, Living Room
Appliance Dishwasher, Dryer, Microwave, Refrigerator, Stove(s), Washer, Window Coverings
Laundry In Basement
Exterior
Garage Double Garage Attached
Garage Spaces 2.0
Garage Description Double Garage Attached
Fence Partial
Community Features Golf, Park, Pool, Schools Nearby, Shopping Nearby, Sidewalks, Street Lights, Walking/Bike Paths
Amenities Available Visitor Parking
Roof Type Asphalt
Porch Balcony(s), Front Porch
Lot Frontage 12.0
Exposure E
Total Parking Spaces 4
Building
Lot Description Corner Lot, Cul-De-Sac, No Neighbours Behind, Landscaped, Treed
Foundation Poured Concrete
Architectural Style 2 Storey
Level or Stories Two
Structure Type Concrete,Vinyl Siding
Others
HOA Fee Include Insurance,Maintenance Grounds,Professional Management,Reserve Fund Contributions,Snow Removal,Trash
Restrictions Pet Restrictions or Board approval Required,Pets Allowed
Ownership Private
Pets Description Restrictions, Yes
Read Less
Want to know what your home might be worth? Contact us for a FREE valuation!

Our team is ready to help you sell your home for the highest possible price ASAP






