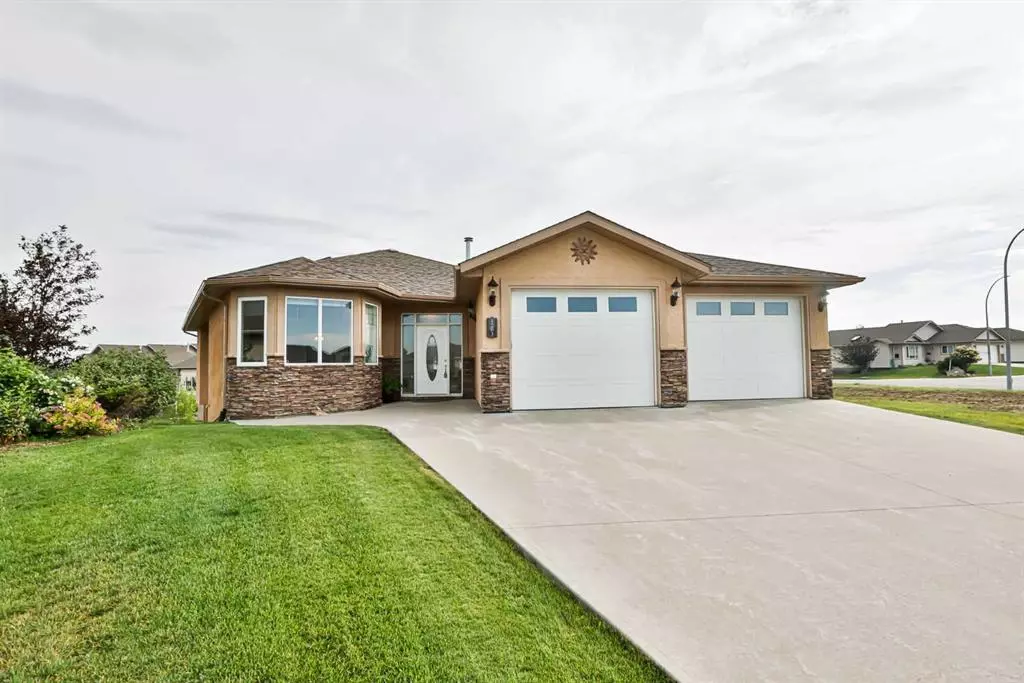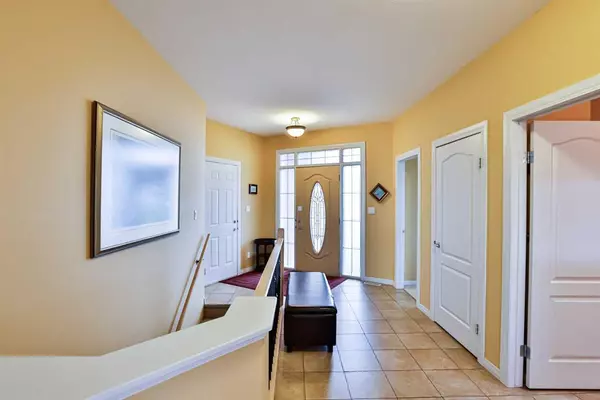$527,000
$544,900
3.3%For more information regarding the value of a property, please contact us for a free consultation.
1203 Whispering Greens PL Vulcan, AB T0L 2B0
4 Beds
3 Baths
1,547 SqFt
Key Details
Sold Price $527,000
Property Type Single Family Home
Sub Type Detached
Listing Status Sold
Purchase Type For Sale
Square Footage 1,547 sqft
Price per Sqft $340
MLS® Listing ID A2062865
Sold Date 08/31/23
Style Bungalow
Bedrooms 4
Full Baths 3
HOA Fees $120/mo
HOA Y/N 1
Originating Board Lethbridge and District
Year Built 2008
Annual Tax Amount $5,600
Tax Year 2023
Lot Size 10,087 Sqft
Acres 0.23
Property Sub-Type Detached
Property Description
This is the PERFECT bungalow on a golf course! It checks all the boxes with the front entry bedroom that can double as an office that even has a walk-in closet and an ensuite. This home has an open concept feel that is showcased as soon as you enter through the front door. Hardwood floors and custom maple iron railing guide you to the kitchen, dining, and eating area. Here you'll find a beautiful skylight letting in tons of light, and highlighting the granite countertops that stretch across the large island. The granite doesn't stop there! There's also a beautiful built-in buffet area with built in glass cabinetry and wine rack off of the dining room.
The main floor boasts 9 foot ceilings making it feel big and bright. The living room has a double sided fireplace, with rocks surround and floating shelves on either side.
8 foot tall double doors lead out from the living room into your three season enclosed covered deck. This space has an electric heater making it very comfortable for almost all seasons. And if you're looking for sunshine…there are decks on either side of this room where you can watch the golfers go by on hole number 10!
The primary bedroom is large, almost 19 feet long and has a door out onto your deck area. The double sided fireplace leads into the primary bedroom. The ensuite is complete with double sinks, a large cabinet, soaker tub, a custom tile shower, a huge walk-in closet, and it even has a stacked laundry set right in your bathroom tucked away in its own closet. Since this home has a walkout basement, you get nice big windows and a covered patio area that once again looks onto the golf course. The basement is complete with a spacious living room, a gas fireplace that has rock work that stretches to the top of the 9 foot ceilings. In the basement you will find two large bedrooms, a bathroom, a storage space with built ins, cold storage under the stairs and a HUGE office.
The yard on this home is well manicured and is looked after by the HOA fee that you pay every month so there is no lawn cutting or snow removal needed to be done and if you saw the size of this driveway, you would be happy to pay $100 a month! The garage on this home looks like a double car garage but you easily could fit two cars and a golf cart and have loads of room for tinkering. Plus it is even heated! Not only does it have forced air it also has in floor heating making it nice and toasty. If you're looking for small town living with a hospital just a block away, grocery stores, schools, and all the amenities you need, this bungalow is for you!
Location
Province AB
County Vulcan County
Zoning R1
Direction S
Rooms
Other Rooms 1
Basement Finished, Walk-Out To Grade
Interior
Interior Features Granite Counters, High Ceilings, Kitchen Island, No Animal Home, No Smoking Home, Pantry, Recessed Lighting, Skylight(s), Storage
Heating Combination, In Floor, Fireplace(s), Forced Air, Natural Gas
Cooling Central Air
Flooring Carpet, Hardwood, Tile
Fireplaces Number 2
Fireplaces Type Basement, Family Room, Gas, See Through
Appliance Built-In Gas Range, Built-In Oven, Central Air Conditioner, Convection Oven, Dishwasher, Garburator, Microwave, Range Hood
Laundry Main Level
Exterior
Parking Features Double Garage Attached
Garage Spaces 719.0
Garage Description Double Garage Attached
Fence None
Community Features None
Amenities Available None
Roof Type Asphalt Shingle
Porch Enclosed, Patio, Screened
Lot Frontage 31.0
Exposure S
Total Parking Spaces 2
Building
Lot Description Close to Clubhouse, Cul-De-Sac, Gentle Sloping, Landscaped, On Golf Course
Foundation Poured Concrete
Architectural Style Bungalow
Level or Stories One
Structure Type Stone,Stucco,Wood Frame
Others
Restrictions None Known
Tax ID 57434849
Ownership Private
Read Less
Want to know what your home might be worth? Contact us for a FREE valuation!

Our team is ready to help you sell your home for the highest possible price ASAP





