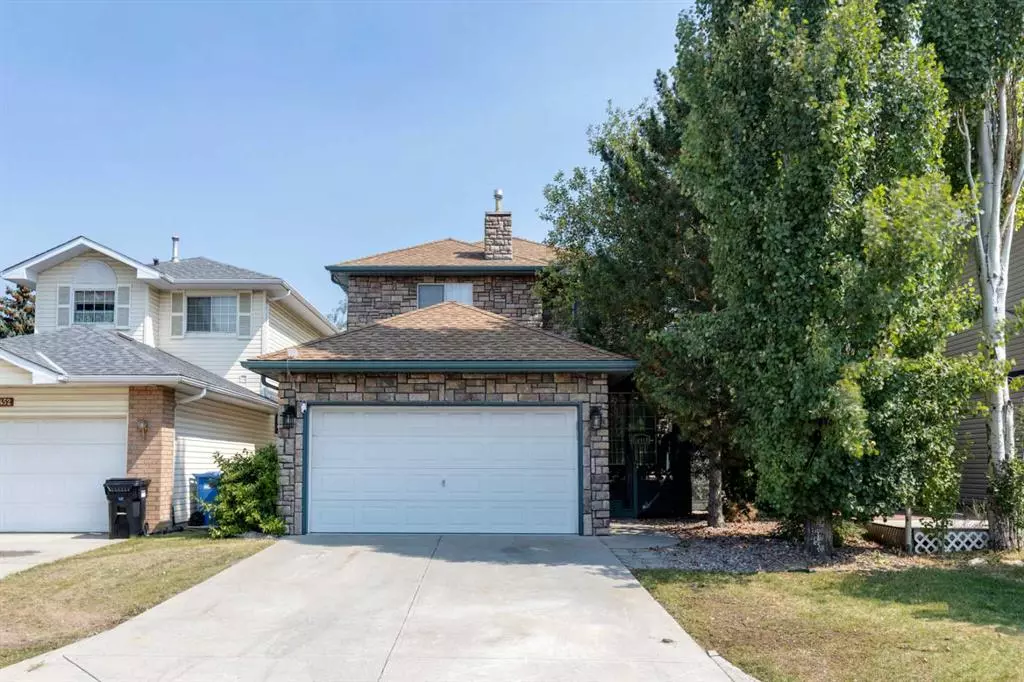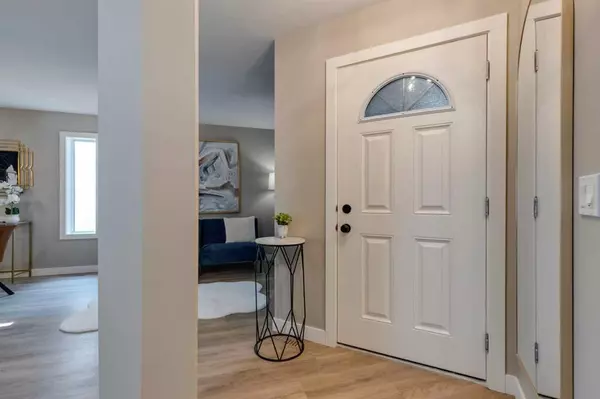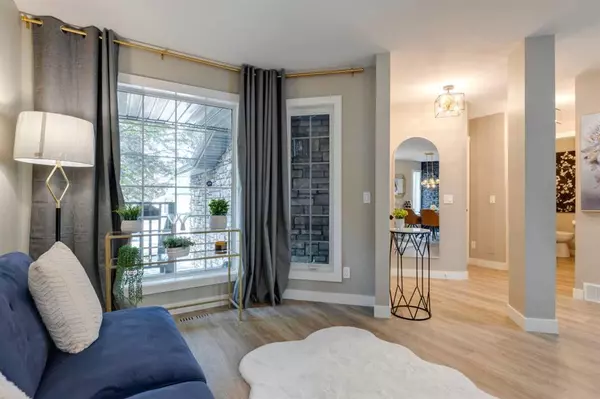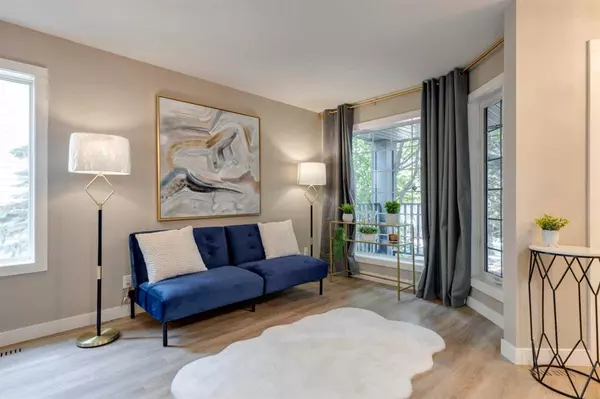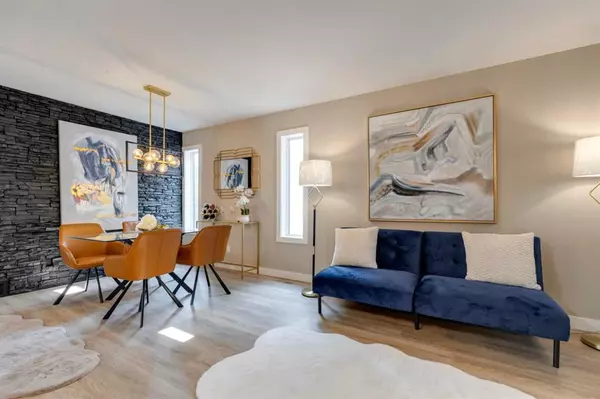$720,000
$694,900
3.6%For more information regarding the value of a property, please contact us for a free consultation.
10448 Hidden Valley DR NW Calgary, AB T3A 5M2
4 Beds
4 Baths
1,700 SqFt
Key Details
Sold Price $720,000
Property Type Single Family Home
Sub Type Detached
Listing Status Sold
Purchase Type For Sale
Square Footage 1,700 sqft
Price per Sqft $423
Subdivision Hidden Valley
MLS® Listing ID A2074635
Sold Date 08/31/23
Style 2 Storey
Bedrooms 4
Full Baths 3
Half Baths 1
Originating Board Calgary
Year Built 1995
Annual Tax Amount $3,249
Tax Year 2023
Lot Size 4,078 Sqft
Acres 0.09
Property Description
**Open House dates Sat Aug 19, 1:00 pm-2:30 pm & Sun Aug 3:30 pm-5:00 pm** Welcome to Hidden Valley, a place where community thrives and flourishes. Nestled in a peaceful neighbourhood, this newly renovated 2-storey walk-out home not only offers a comfortable living space but also fosters close-knit relationships and a strong sense of belonging.
As you step through the front door, you'll be greeted by an inviting foyer with a warm ambiance. Elegant vinyl-wood floors guide you towards a spacious living room, bathed in natural light, creating a welcoming atmosphere for gatherings and meaningful conversations with family and friends. This home provides everything you need.
The open-concept floor plan ensures seamless connectivity as the living room transitions into the heart of the home - a well-appointed custom kitchen and dining area. Culinary enthusiasts will delight in the modern appliances, ample counter and cabinet space, and a convenient island perfect for prepping and serving meals to be shared with loved ones. Imagine the laughter and stories exchanged while savouring delicious homemade dishes around the dining table, creating memories that will be cherished for years to come. With a total of 4 bedrooms, 3.5 baths, walk-in closets, and main floor laundry, this home offers comfort and convenience.
On the main floor, a nice-sized living room opens up to a dining area with large windows overlooking the backyard. The kitchen features beautiful colour concepts throughout, abundant cabinets, and storage. The satin black stack stone adds an elegant touch to the home. All appliances are brand new Samsung packages. Additionally, there's a beautiful custom locker room for convenience when entering from the garage. The home is equipped with two gas fireplaces, one in the main family room and one in the basement.
The basement offers plenty of space, with areas that can be converted into offices or additional bedrooms, along with a great bathroom featuring a stand-up shower and plenty of cabinet space. The generous-sized backyard provides ample room for outdoor activities and gatherings, complete with a large deck perfect for barbecues and socializing.
Beyond the boundaries of this renovated home lies a community that values connection and support. Hidden Valley is known for its welcoming atmosphere, where neighbours come together for block parties, holiday celebrations, and shared experiences.
Hidden Valley also boasts convenient access to essential amenities, including shopping centres, restaurants, and recreational facilities, making it a truly vibrant community. With easy access to major highways and public transportation, you'll also have the opportunity to explore surrounding areas and further expand your community connections.
Come discover the charm and warmth of this Hidden Valley Home, where community truly flourishes.
Location
Province AB
County Calgary
Area Cal Zone N
Zoning R-C1
Direction W
Rooms
Basement Finished, Walk-Out To Grade
Interior
Interior Features Kitchen Island, No Animal Home, No Smoking Home, Quartz Counters, Vinyl Windows, Walk-In Closet(s)
Heating Forced Air, Natural Gas
Cooling None
Flooring Vinyl Plank
Fireplaces Number 2
Fireplaces Type Family Room, Gas, Living Room, Mantle, Stone
Appliance Dishwasher, Electric Oven, Garage Control(s), Microwave Hood Fan, Refrigerator, See Remarks, Washer/Dryer
Laundry Main Level
Exterior
Garage Double Garage Attached, Driveway, Enclosed, Garage Door Opener, Heated Garage, Insulated, See Remarks
Garage Spaces 2.0
Garage Description Double Garage Attached, Driveway, Enclosed, Garage Door Opener, Heated Garage, Insulated, See Remarks
Fence Fenced
Community Features Park, Playground, Schools Nearby, Shopping Nearby, Sidewalks, Street Lights
Roof Type Asphalt Shingle
Porch Balcony(s), Front Porch
Lot Frontage 38.03
Exposure W
Total Parking Spaces 4
Building
Lot Description Back Yard, Few Trees, Landscaped
Foundation Poured Concrete
Architectural Style 2 Storey
Level or Stories Two
Structure Type Concrete,Stone,Vinyl Siding,Wood Frame
Others
Restrictions None Known
Ownership Private
Read Less
Want to know what your home might be worth? Contact us for a FREE valuation!

Our team is ready to help you sell your home for the highest possible price ASAP


