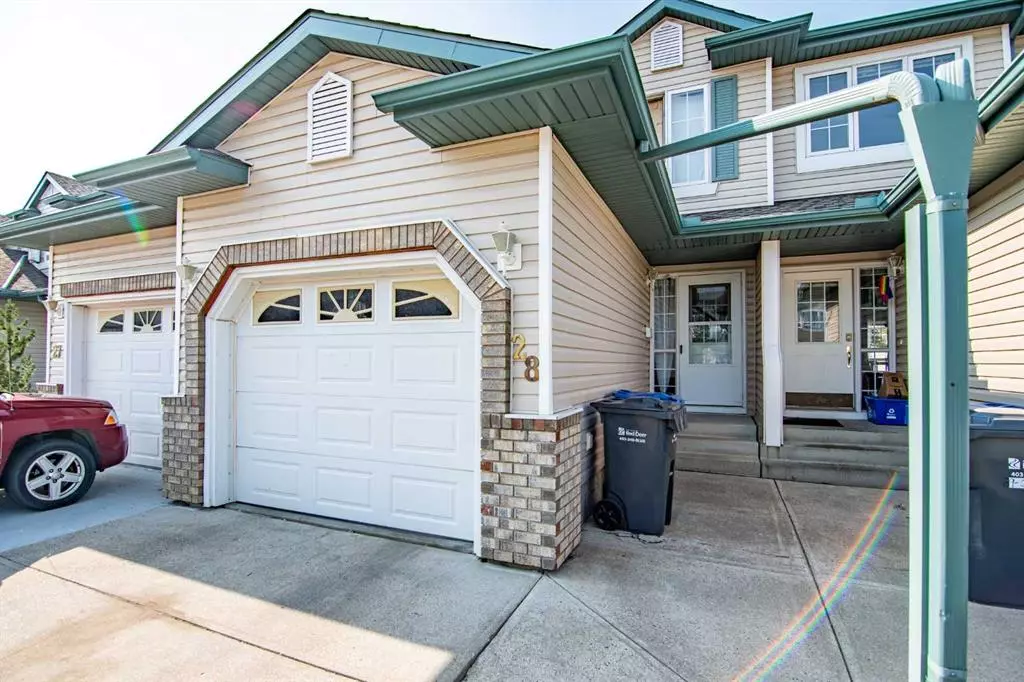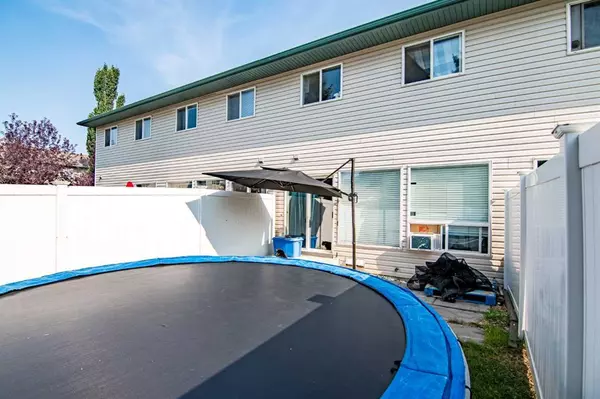$217,500
$224,900
3.3%For more information regarding the value of a property, please contact us for a free consultation.
6300 Orr DR W #28 Red Deer, AB T4P3T6
3 Beds
2 Baths
1,133 SqFt
Key Details
Sold Price $217,500
Property Type Townhouse
Sub Type Row/Townhouse
Listing Status Sold
Purchase Type For Sale
Square Footage 1,133 sqft
Price per Sqft $191
Subdivision Oriole Park West
MLS® Listing ID A2068496
Sold Date 08/31/23
Style 2 Storey
Bedrooms 3
Full Baths 1
Half Baths 1
Condo Fees $225
HOA Fees $225/mo
HOA Y/N 1
Originating Board Central Alberta
Year Built 1999
Annual Tax Amount $2,004
Tax Year 2023
Lot Size 1,772 Sqft
Acres 0.04
Property Description
Affordable investment or personal residence. Not something that's said very often now a days.... Condo fees are very reasonable at $225/month. Garage for your vehicle or a workshop/home gym etc. 1815 square feet of total living area means plenty of space for everyone. Close to shopping, dining, walking paths, schools, highway access. Current tentant pays $1600/month and have a lease till Feb 2024. Positive cash flow for investors as it sits :: 20% down ($44,980) leaves a mortgage of $1,087 plus $225 condo fees (subject to qualification). Personal Residence more your thing? With 5% down ($11,245) that leaves monthly payments around $1,291 plus $225 condo fees (subject to qualification). That's cheaper than rent!
Location
Province AB
County Red Deer
Zoning R2
Direction N
Rooms
Basement Full, Partially Finished
Interior
Interior Features Bar, High Ceilings, Laminate Counters, Open Floorplan
Heating Forced Air
Cooling None
Flooring Carpet, Laminate
Appliance See Remarks
Laundry In Basement
Exterior
Garage Garage Door Opener, Insulated, Off Street, Parking Pad, Single Garage Attached
Garage Spaces 1.0
Garage Description Garage Door Opener, Insulated, Off Street, Parking Pad, Single Garage Attached
Fence Fenced
Community Features Other, Schools Nearby, Shopping Nearby
Amenities Available Other
Roof Type Asphalt Shingle
Porch Deck, See Remarks
Exposure S
Total Parking Spaces 3
Building
Lot Description Back Yard, Backs on to Park/Green Space, Lawn, See Remarks
Foundation Poured Concrete
Architectural Style 2 Storey
Level or Stories Two
Structure Type Mixed
Others
HOA Fee Include Common Area Maintenance,Insurance,Maintenance Grounds,Professional Management,Reserve Fund Contributions,Snow Removal
Restrictions Easement Registered On Title,Restrictive Covenant,Utility Right Of Way
Tax ID 83346454
Ownership Private
Pets Description Call
Read Less
Want to know what your home might be worth? Contact us for a FREE valuation!

Our team is ready to help you sell your home for the highest possible price ASAP






