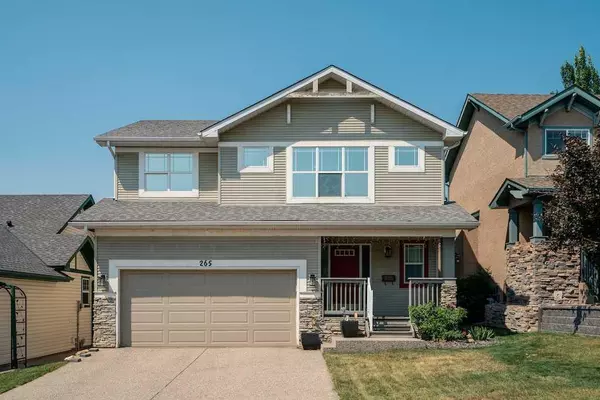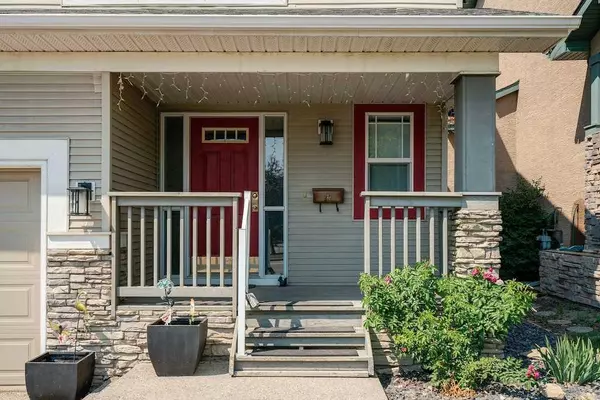$670,000
$679,900
1.5%For more information regarding the value of a property, please contact us for a free consultation.
265 Hidden Creek BLVD NW Calgary, AB T3A 6H4
3 Beds
4 Baths
1,810 SqFt
Key Details
Sold Price $670,000
Property Type Single Family Home
Sub Type Detached
Listing Status Sold
Purchase Type For Sale
Square Footage 1,810 sqft
Price per Sqft $370
Subdivision Hidden Valley
MLS® Listing ID A2070739
Sold Date 08/31/23
Style 2 Storey
Bedrooms 3
Full Baths 3
Half Baths 1
Originating Board Calgary
Year Built 1999
Annual Tax Amount $3,657
Tax Year 2023
Lot Size 4,617 Sqft
Acres 0.11
Property Description
WOW! WOW! WOW! – A Wonderful Opportunity to own an Amazing property Backing onto the RAVINE in the desirable community of Hidden Valley! This remarkably well-maintained Morrison built home features several significant updates and improvements over the last 6 years including the renovated ensuite, stainless steel appliances, and new electrical panel! The thoughtfully designed floorplan maximizes nearly 2400 SF of living area creating a spacious layout to enjoy with family and friends. Several windows provide views to the ravine and allow natural light to flood the open concept kitchen, living and dining rooms. The large kitchen boasts wrap-around cabinetry, extensive countertops, stainless steel appliances, centre island, and a corner pantry while the adjoining dining room features a buffet niche, accommodates seating for 10, and provides access to the splendid backyard overlooking the ravine. The gleaming hardwood and gas fireplace create additional warmth to the pretty living room. A guest powder room completes the main floor. The gorgeous hardwood flooring continues up the open-to-above staircase and throughout the 2nd level. The airy primary suite offers a generous-sized bedroom which fits a king bed and has a walk-in closet and wardrobes for additional storage. The completely renovated ensuite boasts heated floors, a custom shower, expansive vanity with marble countertop and double sink. Two sizeable secondary bedrooms share the 4-pc. family bath. The bright bonus room is an ideal spot for time together with family games and movie nights. The convenient 2nd floor laundry rounds off the upper level. The versatile lower level provides a 4th bathroom and large flex space with laminate flooring and a legal egress window. The property’s exterior with its charming front porch and large back yard with incredible deck equals if not rivals the appeal and comfort of the home’s interior. Further highlights of this remarkable property completed within the last 6 years include furnace, hot water heater (2020), A/C, new paint, light fixtures and pot lights, soft close toilets, new washer (2022), water softener, central-vac rough-in, and urban shed. This well-kept property offers it all – RAVINE Location and Views, plenty of space, an abundance of upgrades, no Poly-B plumbing, and close to numerous amenities including green space, shopping, restaurants, transit, and Stoney Trail. WOW! A wonderful property to call HOME. We promise you won’t be disappointed.
Location
Province AB
County Calgary
Area Cal Zone N
Zoning R-C1
Direction SE
Rooms
Basement Finished, Full
Interior
Interior Features Kitchen Island, No Smoking Home
Heating Forced Air, Natural Gas
Cooling Central Air
Flooring Hardwood, Laminate, Tile
Fireplaces Number 1
Fireplaces Type Gas, Living Room, Mantle
Appliance Central Air Conditioner, Dishwasher, Range Hood, Refrigerator, Stove(s), Washer/Dryer, Water Softener, Window Coverings
Laundry Upper Level
Exterior
Garage Double Garage Attached
Garage Spaces 2.0
Garage Description Double Garage Attached
Fence Fenced
Community Features Park, Playground, Schools Nearby, Shopping Nearby
Roof Type Asphalt Shingle
Porch Deck, Front Porch
Lot Frontage 40.19
Total Parking Spaces 4
Building
Lot Description Backs on to Park/Green Space, Lawn, Low Maintenance Landscape, No Neighbours Behind, Landscaped, Private, Rectangular Lot
Foundation Poured Concrete
Architectural Style 2 Storey
Level or Stories Two
Structure Type Stone,Vinyl Siding,Wood Frame
Others
Restrictions None Known
Tax ID 82681552
Ownership Private
Read Less
Want to know what your home might be worth? Contact us for a FREE valuation!

Our team is ready to help you sell your home for the highest possible price ASAP






