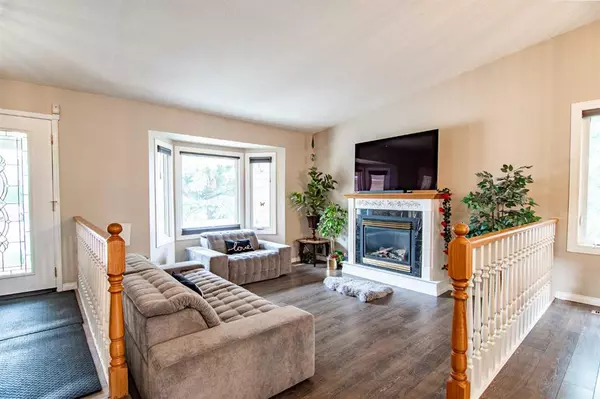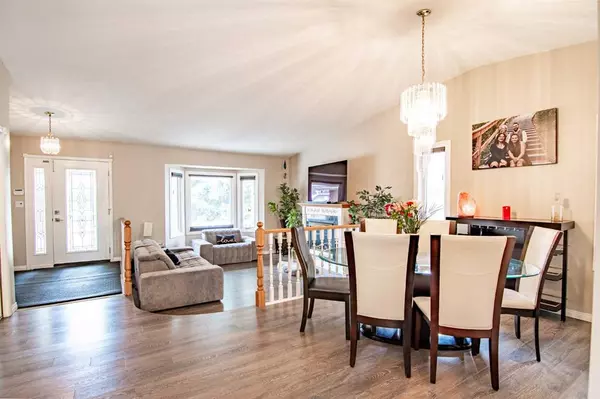$427,500
$439,900
2.8%For more information regarding the value of a property, please contact us for a free consultation.
23 Day Close Red Deer, AB T4R2B5
4 Beds
4 Baths
1,333 SqFt
Key Details
Sold Price $427,500
Property Type Single Family Home
Sub Type Detached
Listing Status Sold
Purchase Type For Sale
Square Footage 1,333 sqft
Price per Sqft $320
Subdivision Deer Park Village
MLS® Listing ID A2068604
Sold Date 08/30/23
Style 4 Level Split
Bedrooms 4
Full Baths 3
Half Baths 1
Originating Board Central Alberta
Year Built 1987
Annual Tax Amount $4,033
Tax Year 2023
Lot Size 8,098 Sqft
Acres 0.19
Lot Dimensions 37x89x126x140
Property Description
FULLY DEVELOPED 4 BDRM, 4 BATH 4-LEVEL SPLIT ~ LOCATED ON A PIE LOT IN DESIRABLE DAY CLOSE ~ WALK OUT BASEMENT ~ 23 Day Close has it all ~ A new roof and new hot water tank in Fall 2020 ~ The pie shaped backyard is fully fenced (vinyl) and has been meticulously landscaped with mature trees, shrubs and perennials offering privacy, rock walkways, retaining walls, archways, underground sprinkler system. The lush private backyard is a rare find! Open concept main floor layout with vaulted ceilings, laminate floors ~ Sunken living room has gas fireplace and large bay window overlooking the front yard ~ Formal dining space is just off the living room ~ The kitchen features an abundance of dark stained oak cabinets with pots and pan drawers, granite counter tops, tile backsplash, lowered eating bar, bay windows above the sink and opens to the eat-in dining space with sliding glass doors to the massive two tiered deck (with gas line for BBQ) ~ The master bedroom has dual closets and 3PC ensuite with built in shelving for linens ~ 2 additional bedrooms just off the master share a 4PC bath with jetted tub ~ Generous sized family room on the lower level features lighted niches and double doors which walk out to the lower deck and park like yard ~ 2PC bath just off family room ~ 4th bedroom with it's own 4PC ensuite ~ The fully finished basement has two large rec rooms and separate basement entrance to an enclosed work shop back alley access and tons of deck space ~ Central vacuum system throughout the home makes cleaning a breeze. upgraded applause cellular shade LiteRise Blinds ~ Double attached garage has a natural gas infrared radiant heater, drywalled and insulted ~ Close proximity to parks, playgrounds, and walking trails. Amazing family home!
Location
Province AB
County Red Deer
Zoning R1
Direction SW
Rooms
Basement Finished, Walk-Out To Grade
Interior
Interior Features Ceiling Fan(s), Central Vacuum, Chandelier, Granite Counters, Jetted Tub, No Animal Home, No Smoking Home, Open Floorplan, Vaulted Ceiling(s)
Heating Fireplace(s), Forced Air, Natural Gas
Cooling None
Flooring Carpet, Laminate, Linoleum
Fireplaces Number 1
Fireplaces Type Gas, Mantle
Appliance Dishwasher, Electric Stove, Microwave, Microwave Hood Fan, Refrigerator, Washer/Dryer
Laundry Lower Level
Exterior
Garage Double Garage Attached
Garage Spaces 2.0
Garage Description Double Garage Attached
Fence Fenced
Community Features Park, Playground, Schools Nearby, Walking/Bike Paths
Roof Type Asphalt Shingle
Porch Deck, Enclosed, Rear Porch
Lot Frontage 37.0
Exposure SW
Total Parking Spaces 2
Building
Lot Description Back Lane, Back Yard, Fruit Trees/Shrub(s), Landscaped, Many Trees, Underground Sprinklers, Pie Shaped Lot, Private, Secluded, Treed
Foundation Poured Concrete
Architectural Style 4 Level Split
Level or Stories 4 Level Split
Structure Type Vinyl Siding,Wood Frame
Others
Restrictions None Known
Tax ID 83344647
Ownership REALTOR®/Seller; Realtor Has Interest
Read Less
Want to know what your home might be worth? Contact us for a FREE valuation!

Our team is ready to help you sell your home for the highest possible price ASAP






