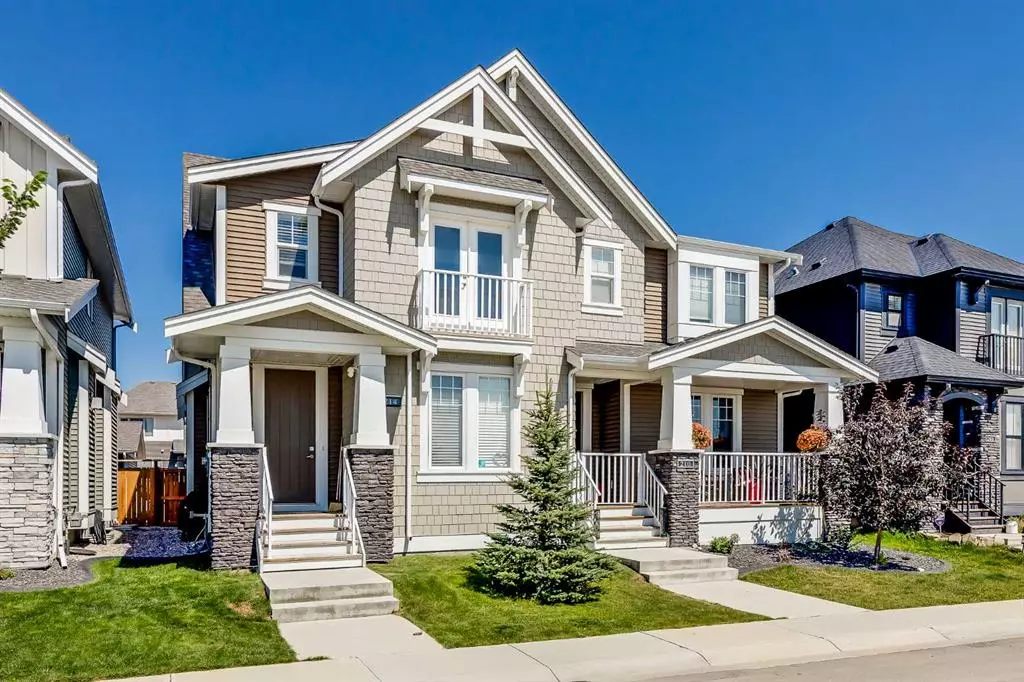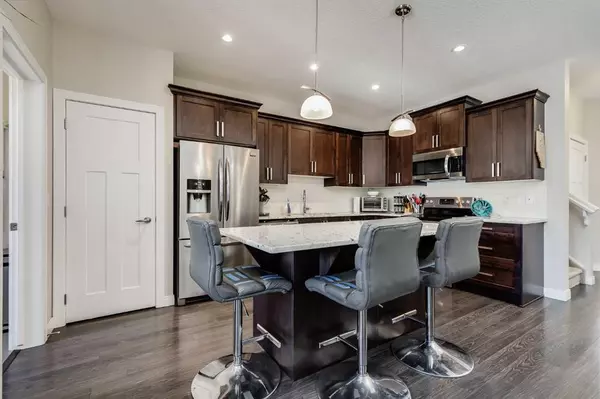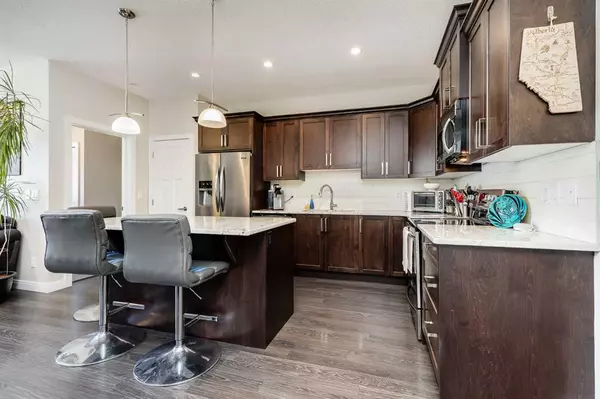$537,500
$539,700
0.4%For more information regarding the value of a property, please contact us for a free consultation.
214 Cooperswood GN SW Airdrie, AB T4B 3Y6
3 Beds
3 Baths
1,632 SqFt
Key Details
Sold Price $537,500
Property Type Single Family Home
Sub Type Semi Detached (Half Duplex)
Listing Status Sold
Purchase Type For Sale
Square Footage 1,632 sqft
Price per Sqft $329
Subdivision Coopers Crossing
MLS® Listing ID A2071824
Sold Date 08/30/23
Style 2 Storey,Side by Side
Bedrooms 3
Full Baths 2
Half Baths 1
HOA Fees $6/ann
HOA Y/N 1
Originating Board Calgary
Year Built 2016
Annual Tax Amount $3,168
Tax Year 2023
Lot Size 2,663 Sqft
Acres 0.06
Property Description
Fantastic opportunity to live in Airdrie's top community at an affordable price. When you enter Cooper's Crossing you will simply feel the difference. From the winding streets, the exceptional architecture of the homes to the path system that serpentines throughout the community...you'll know it's where you need to be. Now let's head inside and where you will call home. Enter to find an open concept floor plan with a fantastic sized kitchen with granite courter tops, a centre island and plenty of working and storage space. The living area has plenty of room for you to enjoy time with family or entertain friends. The rest of the main floor is finished off with a nice sized dining area, a front office that can be used in so many ways and an abundance of natural light. Upstairs are 3 bedrooms with the master suite that features a large walk in closet and a 4 piece ensuite. Out back again is perfect for entertaining or to just enjoy the outdoors. Steps from Discovery Park with its playground, toboggan hill and basket ball court. A few steps more and you will be at Cooper's Elementary School or head the other way any you'll be at the Cooper's Promenade with shopping and restaurants. Don't miss this opportunity. Call for a private showing today. Thanks for reading. Have a great day.
Location
Province AB
County Airdrie
Zoning R2
Direction S
Rooms
Basement Full, Unfinished
Interior
Interior Features High Ceilings, Kitchen Island, No Smoking Home
Heating Forced Air
Cooling None
Flooring Carpet, Laminate
Fireplaces Number 1
Fireplaces Type Gas
Appliance Dishwasher, Electric Stove, Microwave, Refrigerator, Window Coverings
Laundry Upper Level
Exterior
Garage Double Garage Detached
Garage Spaces 2.0
Garage Description Double Garage Detached
Fence Fenced
Community Features Park, Playground, Schools Nearby, Shopping Nearby, Sidewalks, Street Lights, Walking/Bike Paths
Amenities Available Other
Roof Type Asphalt Shingle
Porch Deck
Lot Frontage 24.61
Exposure S
Total Parking Spaces 2
Building
Lot Description Back Lane, Back Yard
Foundation Poured Concrete
Architectural Style 2 Storey, Side by Side
Level or Stories Two
Structure Type Vinyl Siding
Others
Restrictions Restrictive Covenant-Building Design/Size
Tax ID 84590895
Ownership Private
Read Less
Want to know what your home might be worth? Contact us for a FREE valuation!

Our team is ready to help you sell your home for the highest possible price ASAP






