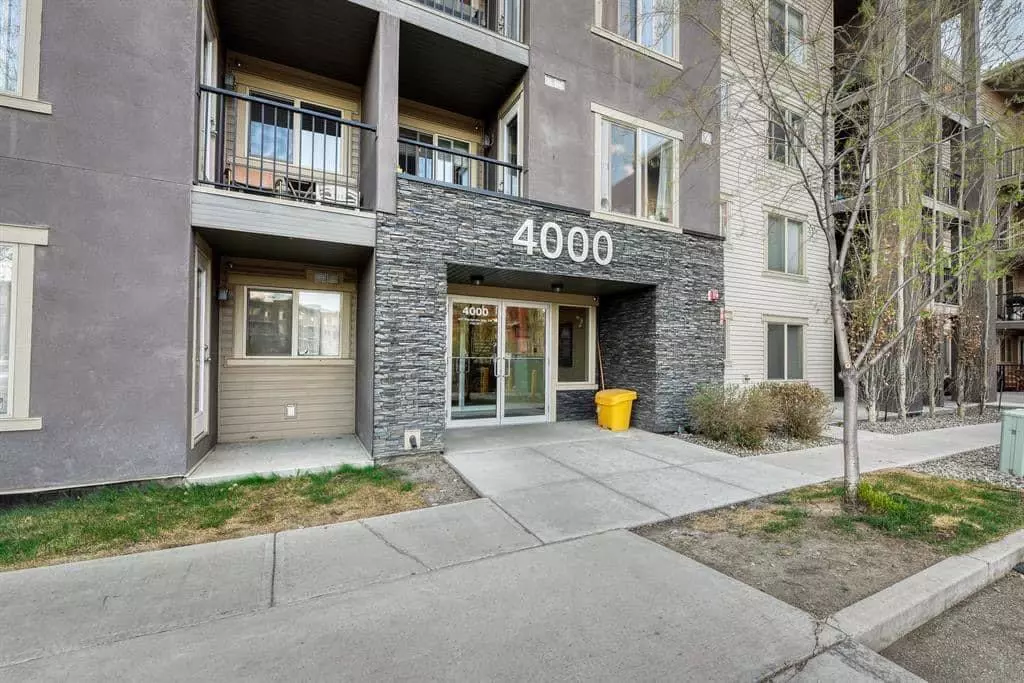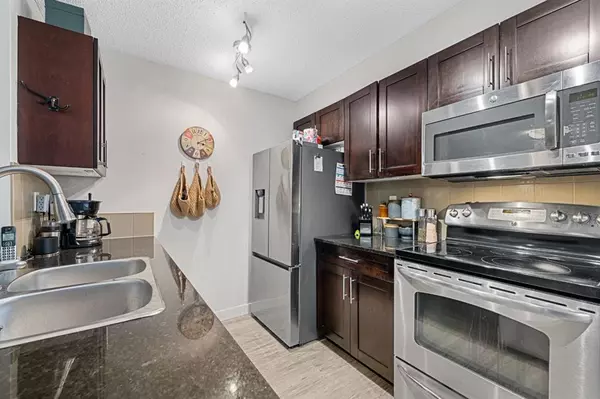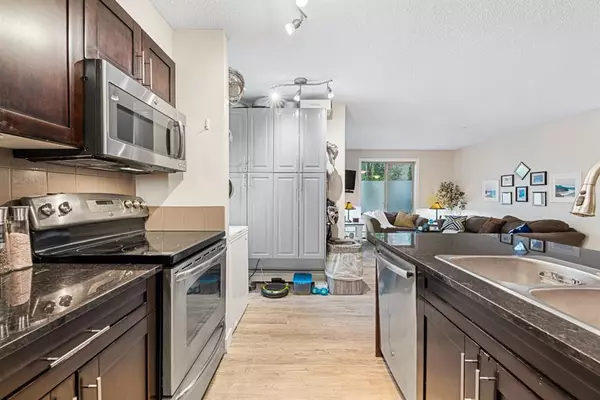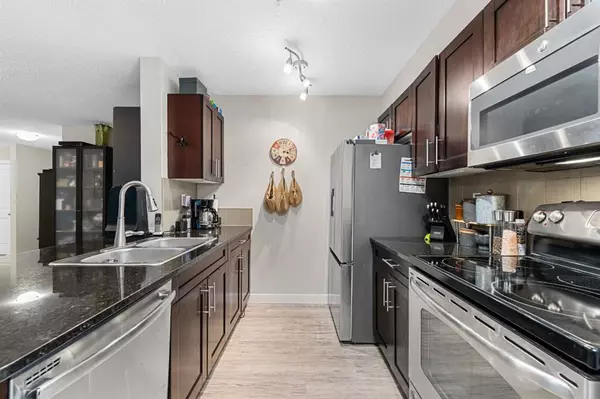$292,000
$300,000
2.7%For more information regarding the value of a property, please contact us for a free consultation.
403 Mackenzie WAY SW #4102 Airdrie, AB T4B 3V7
2 Beds
2 Baths
965 SqFt
Key Details
Sold Price $292,000
Property Type Condo
Sub Type Apartment
Listing Status Sold
Purchase Type For Sale
Square Footage 965 sqft
Price per Sqft $302
Subdivision Downtown
MLS® Listing ID A2074395
Sold Date 08/30/23
Style Apartment
Bedrooms 2
Full Baths 2
Condo Fees $560/mo
Originating Board Calgary
Year Built 2013
Annual Tax Amount $1,218
Tax Year 2023
Lot Size 976 Sqft
Acres 0.02
Property Description
Recently updated and renovated two-bedroom, two-bathroom condo with titled underground parking stall. With a very functional floor plan and tasteful upgrades, this is the perfect condo for roommates, young professionals or couples. The location is ideal. It's a short walk to a shopping centre that features restaurants, coffee shop, neighbourhood pub, grocery, liquor store, a nail salon, a hair salon, Doctor's office and Pharmacy. This property features top-of-the-line luxury vinyl plank flooring with a cork backing throughout the home. The kitchen and bathrooms are both finished with Granite Counters. The kitchen also has an upgraded stainless appliance package (including a new refrigerator in February 2023) and is complimented by a tile backsplash and a new sink and faucet. The current owner had a custom pantry added for additional storage. This open floor plan with the kitchen open to the dining area and living room is perfect for entertaining. The primary bedroom features a full ensuite bathroom that was recently remodelled. The unit also features a good sized 2nd bedroom, an additional full bathroom and a laundry/storage room. There is a den area near the front entrance that is the perfect workspace for a home office. The large private patio is accessed through the patio doors off the living room. Additional features and improvements include built-in cabinets in the dining area, remote-controlled ceiling fans in both bedrooms and the entire building is wired with TELUS Pure Fiber (ideal for those working from home!). The ground floor corner unit is ideally situated with only one common wall shared with a neighbour and nobody below. The titled parking stall is located in the heated underground parkade and includes a storage shed at the end of the stall. Click on the video link to view 3D Virtual Tour and Professional Floor Plans.
Location
Province AB
County Airdrie
Zoning M3
Direction E
Interior
Interior Features Open Floorplan
Heating Baseboard
Cooling None
Flooring Vinyl Plank
Appliance Dishwasher, Dryer, Refrigerator, Stove(s), Washer, Window Coverings
Laundry In Unit, Laundry Room
Exterior
Garage Parkade, Stall, Underground
Garage Description Parkade, Stall, Underground
Community Features Shopping Nearby
Amenities Available Elevator(s), Parking, Visitor Parking
Porch Patio
Exposure NE
Total Parking Spaces 1
Building
Story 4
Architectural Style Apartment
Level or Stories Single Level Unit
Structure Type Wood Frame
Others
HOA Fee Include Common Area Maintenance,Heat,Insurance,Maintenance Grounds,Parking,Professional Management,Reserve Fund Contributions,Sewer,Snow Removal,Trash,Water
Restrictions Pet Restrictions or Board approval Required,Pets Allowed
Tax ID 84590334
Ownership Private
Pets Description Restrictions, Yes
Read Less
Want to know what your home might be worth? Contact us for a FREE valuation!

Our team is ready to help you sell your home for the highest possible price ASAP






