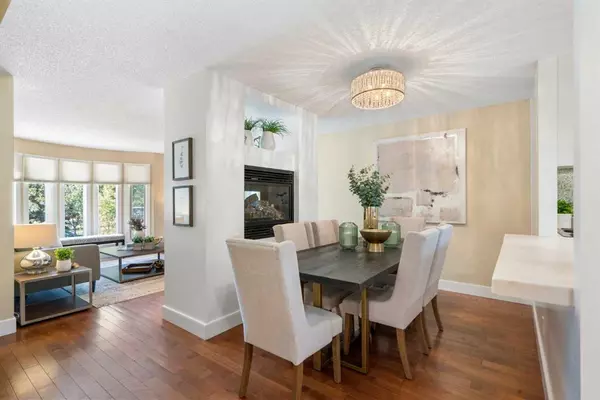$475,000
$479,900
1.0%For more information regarding the value of a property, please contact us for a free consultation.
1134 14 AVE SW Calgary, AB T2R0P2
2 Beds
2 Baths
1,206 SqFt
Key Details
Sold Price $475,000
Property Type Townhouse
Sub Type Row/Townhouse
Listing Status Sold
Purchase Type For Sale
Square Footage 1,206 sqft
Price per Sqft $393
Subdivision Beltline
MLS® Listing ID A2070929
Sold Date 08/30/23
Style 2 Storey
Bedrooms 2
Full Baths 1
Half Baths 1
Condo Fees $584
Originating Board Calgary
Year Built 1989
Annual Tax Amount $2,658
Tax Year 2023
Property Description
Stylish and Sophisticated 2-Bedroom Townhouse in the Heart of Downtown!
Welcome to your urban oasis! This charming 2-bedroom townhouse, nestled in the bustling heart of downtown, offers the perfect blend of contemporary design and practicality. Boasting a double attached garage, this property ensures convenience and secure parking, a rare find in the heart of the city.
Upon entering, you'll be captivated by the spacious and open main floor. The well-designed layout features a generous living room that flows seamlessly into the dining area and modern kitchen. The double-sided fireplace adds a touch of warmth and elegance, creating a cozy atmosphere for those chilly evenings.
Upstairs, you'll find the epitome of style and comfort. The two bedrooms are flooded with natural light through beautiful windows, illuminating the space and creating a serene ambiance. The primary bedroom offers a true sanctuary with its own walk-in closet, allowing for ample storage space. And to add to the convenience, a cheater door connects the primary bedroom to the well-appointed bathroom, providing an en-suite feel without compromising privacy.
No more carrying laundry up and down the stairs, as the upstairs also features a laundry area, making chores a breeze and keeping your living space neat and organized.
Heading to the lower level, you'll discover a versatile flex room, perfect for setting up a home office, a cozy den, or even a spare bedroom for guests. The flexibility of this space ensures it will adapt to your needs, making it an invaluable asset to your lifestyle.
But the beauty doesn't stop there! Step outside and find yourself in your private yard space, a rare urban oasis where you can unwind and relax after a long day. Whether you enjoy gardening, barbecuing with friends, or simply basking in the fresh air, this yard space will quickly become your favorite retreat.
With its prime location in the heart of downtown, you'll have easy access to the city's finest restaurants, cafes, shops, and entertainment. Embrace the vibrant urban lifestyle while enjoying the comfort and tranquility of your own stylish townhouse.
Don't miss this incredible opportunity to own a piece of downtown luxury living!
Location
Province AB
County Calgary
Area Cal Zone Cc
Zoning CC-MH
Direction S
Rooms
Basement Finished, Full
Interior
Interior Features See Remarks
Heating Forced Air, Natural Gas
Cooling None
Flooring Carpet, Ceramic Tile, Hardwood
Fireplaces Number 1
Fireplaces Type Dining Room, Double Sided, Gas, Living Room
Appliance Built-In Oven, Dishwasher, Dryer, Electric Cooktop, Microwave, Range Hood, Refrigerator, Window Coverings
Laundry Upper Level
Exterior
Garage Concrete Driveway, Double Garage Attached, Front Drive, Garage Door Opener, Insulated, Secured, See Remarks
Garage Spaces 2.0
Garage Description Concrete Driveway, Double Garage Attached, Front Drive, Garage Door Opener, Insulated, Secured, See Remarks
Fence None
Community Features Other
Amenities Available Other, Parking, Secured Parking
Roof Type Asphalt Shingle
Porch Patio, See Remarks
Exposure S
Total Parking Spaces 2
Building
Lot Description Back Yard, Low Maintenance Landscape, See Remarks
Foundation Poured Concrete
Architectural Style 2 Storey
Level or Stories Two
Structure Type Stucco
Others
HOA Fee Include Insurance,Maintenance Grounds,Reserve Fund Contributions,Sewer,Trash,Water
Restrictions Board Approval
Tax ID 82746134
Ownership Private
Pets Description Yes
Read Less
Want to know what your home might be worth? Contact us for a FREE valuation!

Our team is ready to help you sell your home for the highest possible price ASAP






