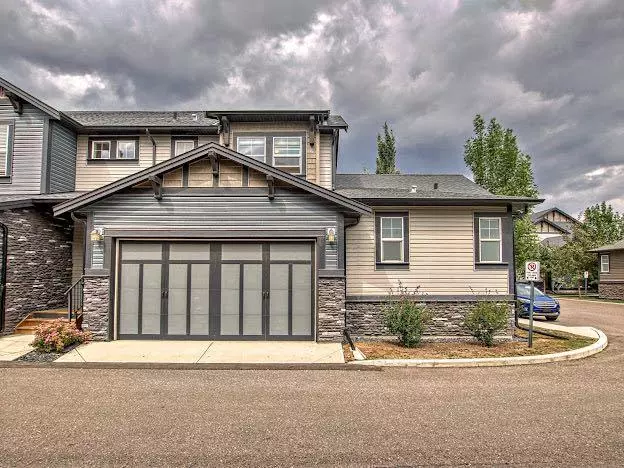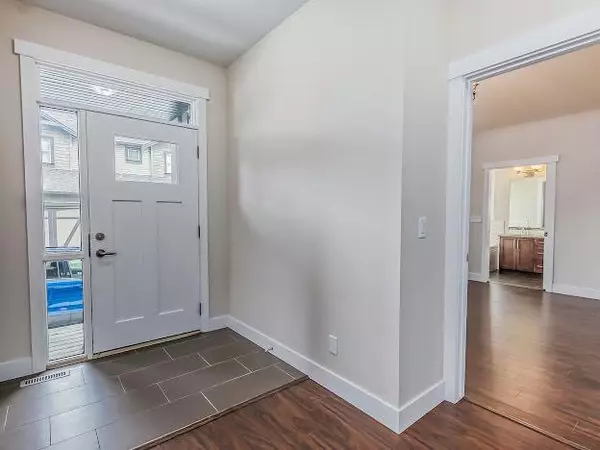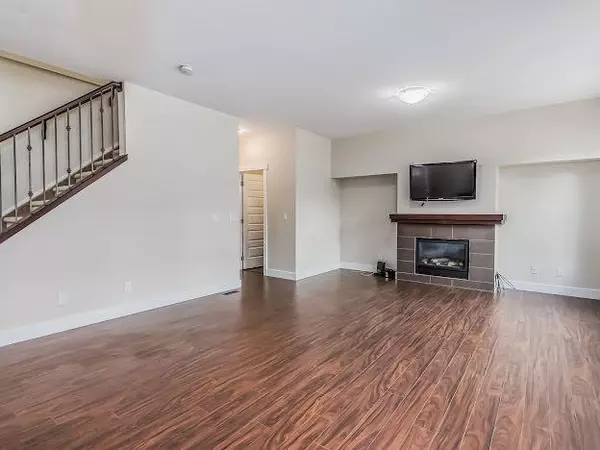$450,000
$445,000
1.1%For more information regarding the value of a property, please contact us for a free consultation.
110 Coopers Common SW #403 Airdrie, AB T4B3Y3
2 Beds
3 Baths
1,577 SqFt
Key Details
Sold Price $450,000
Property Type Townhouse
Sub Type Row/Townhouse
Listing Status Sold
Purchase Type For Sale
Square Footage 1,577 sqft
Price per Sqft $285
Subdivision Coopers Crossing
MLS® Listing ID A2073248
Sold Date 08/29/23
Style 2 Storey,Side by Side
Bedrooms 2
Full Baths 2
Half Baths 1
Condo Fees $371
HOA Fees $4/ann
HOA Y/N 1
Originating Board Calgary
Year Built 2013
Annual Tax Amount $2,833
Tax Year 2023
Lot Size 3,018 Sqft
Acres 0.07
Property Description
Welcome home to this beautiful low maintenance property perfect for someone looking for a bungalow style home but wanting an extra room for family or home office. As soon as you walk in you will love the very open layout with the large primary bedroom on the main floor with a beautiful large ensuite and closet. Large kitchen with granite counters new stainless steel appliances, opening up to a huge living room area with fireplace to cozy up to in the winter months, perfect area to entertain in. A deck off the back facing onto a green space nice to enjoy the afternoon sun on. Brand new carpet all upstairs plus you will find another bedroom perfect for a home office or second bedroom, plus another living room area. Wide open basement waiting for your development easily can add two more rooms or a large room and games room, laundry room is in lower level as well washer and dryer included. Double garage, lots of walking paths, close to transportation downtown, schools nearby, shopping very close this one has it all, move in and never shovel snow again! Call to view
Location
Province AB
County Airdrie
Zoning R2-T
Direction E
Rooms
Basement Full, Unfinished
Interior
Interior Features Closet Organizers, Double Vanity, No Smoking Home, Open Floorplan, Pantry, Quartz Counters, Storage, Walk-In Closet(s)
Heating Forced Air
Cooling None
Flooring Carpet, Ceramic Tile, Hardwood
Fireplaces Number 1
Fireplaces Type Gas, Living Room
Appliance Garage Control(s), Microwave, Refrigerator, Stove(s)
Laundry In Basement
Exterior
Garage Double Garage Attached
Garage Spaces 2.0
Garage Description Double Garage Attached
Fence None
Community Features Playground, Schools Nearby, Shopping Nearby, Street Lights, Walking/Bike Paths
Amenities Available None
Roof Type Asphalt Shingle,Asphalt/Gravel
Porch Deck
Lot Frontage 12.0
Exposure E
Total Parking Spaces 2
Building
Lot Description Corner Lot, Low Maintenance Landscape
Foundation Poured Concrete
Sewer Public Sewer
Water Public
Architectural Style 2 Storey, Side by Side
Level or Stories Two
Structure Type Stone,Vinyl Siding
Others
HOA Fee Include Common Area Maintenance
Restrictions Pet Restrictions or Board approval Required
Tax ID 84585907
Ownership Private
Pets Description Restrictions
Read Less
Want to know what your home might be worth? Contact us for a FREE valuation!

Our team is ready to help you sell your home for the highest possible price ASAP






