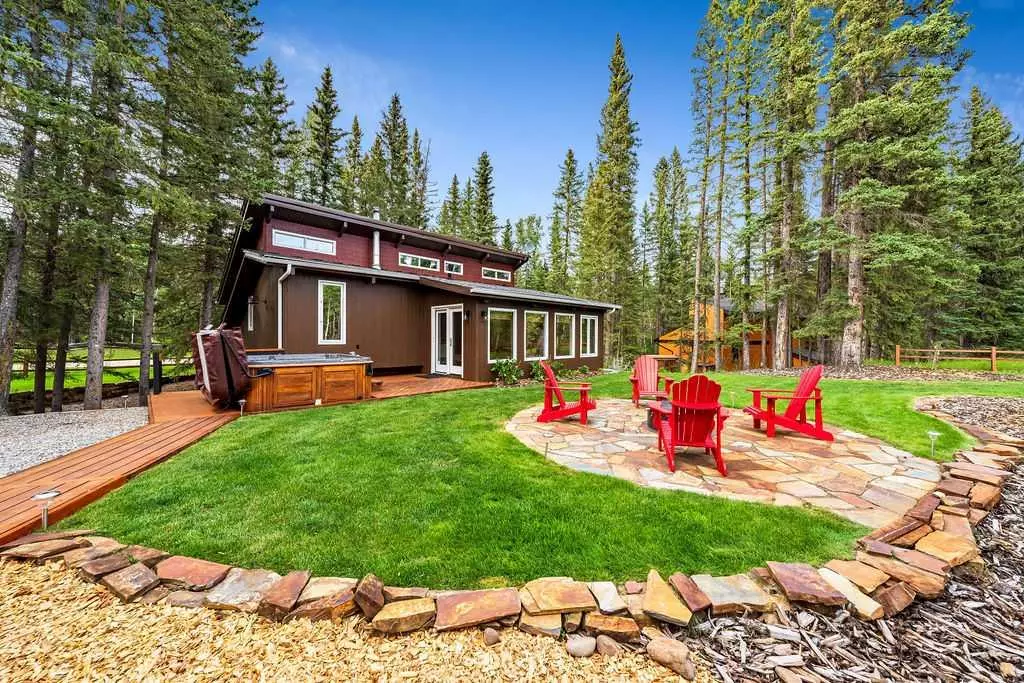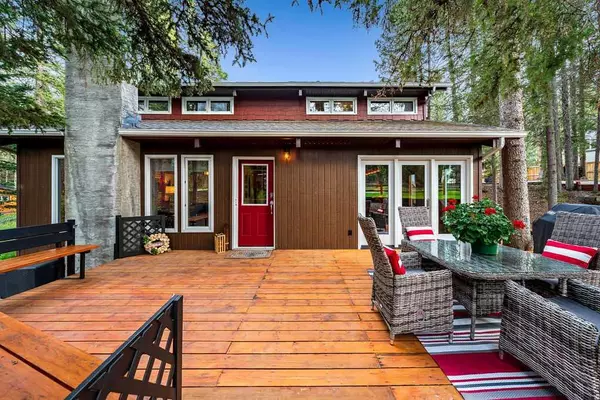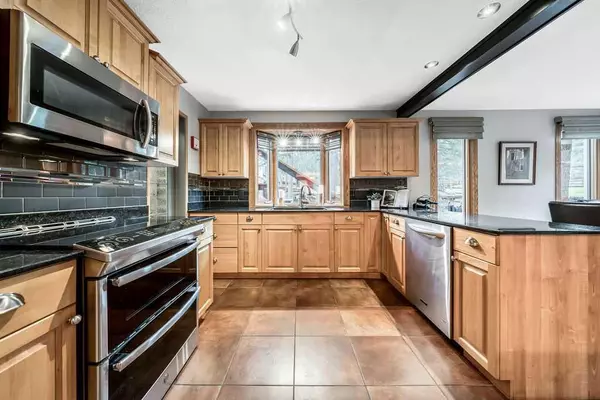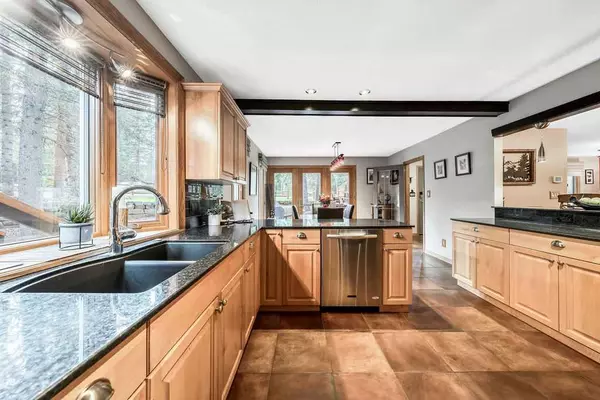$1,133,705
$1,069,000
6.1%For more information regarding the value of a property, please contact us for a free consultation.
81 Bracken RD Bragg Creek, AB T0L 0K0
3 Beds
4 Baths
1,005 SqFt
Key Details
Sold Price $1,133,705
Property Type Single Family Home
Sub Type Detached
Listing Status Sold
Purchase Type For Sale
Square Footage 1,005 sqft
Price per Sqft $1,128
MLS® Listing ID A2073772
Sold Date 08/29/23
Style 2 Storey,Acreage with Residence
Bedrooms 3
Full Baths 3
Half Baths 1
Originating Board Calgary
Year Built 1971
Annual Tax Amount $5,189
Tax Year 2023
Lot Size 0.460 Acres
Acres 0.46
Property Description
A serene escape from the bustling city life amidst the breathtaking beauty of the mountains. Nestled within the boundaries of Bragg Creek hamlet, this family home offers nearly 2,600 sqft of meticulously developed living space. Stepping inside you'll instantly experience a residence that has been affectionately maintained and thoughtfully modernized. The open concept dining room and kitchen create an inviting atmosphere that welcomes you. The stainless steel appliances, granite counters, and walk-in pantry create a workspace that is not only aesthetically pleasing but also wonderfully functional and beautiful. The living room has a charming fireplace and becomes the focal point of comfort and ambiance for your family gatherings. You'll love the convenience of the main floor laundry room and 2 piece bath. The upper level exudes charm, boasting lofty ceilings, cozy reading area, two thoughtfully designed bedrooms, a full 4 piece family bath, plus the primary bedroom and ensuite. The spacious primary bedroom boasts a walk-in closet and a private ensuite bathroom with heated floors and deep soaker tub. At the heart of the upper level lies an impressive sunroom, perfect for soaking in the morning sun with a great cup of coffee or tea. The sunroom's allure isn't limited to its interior; it serves as a bridge between indoor comfort, outdoor splendor and access to your garage and loft space. A picturesque boardwalk leads from the sunroom to the hot-tub and continues on to the detached garage. The garage features a second-floor loft that offers versatile use for an office, studio, gym, entertainment space or additional living space. The wet bar cabinets and Calgary Flames hockey logo in the flooring stand as a testament to the glory of the Saddledome, a cherished piece of the past that's been thoughtfully woven into your living space. The oversized garage features in-floor heating and a convenient 2-piece bath, complete with a dog wash – a thoughtful addition for the four-legged members of your family. As the day transitions to night, invite your friends to gather around the fire pit or indulge in a relaxing hot tub, all while being enveloped by the beauty of nature. The stars above twinkle, crafting a celestial canopy that's ideal for moments of relaxation and introspection. Significant investment has been placed into the home, with improvements including but not limited to: hot water tank, central A/C, house + garage shingles, new Hardie exterior siding, triple glaze windows, extensive landscaping, and the completion of the garage loft. Located within the hamlet's boundaries, you'll find yourself within walking distance of shops, restaurants, and the river for leisurely strolls with your dogs. For adventure lovers and outdoor enthusiasts, you can access the West Bragg Creek trails right out your front door! All of this is just 35 minutes from the big city amenities of Calgary. This location isn't just a place to live, it's a promise of a better quality of life.
Location
Province AB
County Rocky View County
Zoning R-URB
Direction SE
Rooms
Basement Crawl Space, See Remarks
Interior
Interior Features Beamed Ceilings, Breakfast Bar, Built-in Features, Granite Counters, High Ceilings, Natural Woodwork, Open Floorplan, Storage
Heating In Floor, Fireplace(s), Forced Air
Cooling Central Air
Flooring Hardwood, Tile
Fireplaces Number 1
Fireplaces Type Gas, Living Room
Appliance Central Air Conditioner, Dishwasher, Dryer, Garage Control(s), Microwave Hood Fan, Refrigerator, Stove(s), Washer, Window Coverings
Laundry Main Level
Exterior
Parking Features Double Garage Detached, Garage Door Opener, Heated Garage, Oversized, Workshop in Garage
Garage Spaces 2.0
Garage Description Double Garage Detached, Garage Door Opener, Heated Garage, Oversized, Workshop in Garage
Fence Partial
Community Features Fishing, Golf, Shopping Nearby, Walking/Bike Paths
Utilities Available Cable Available, Electricity Available, Natural Gas Available
Roof Type Asphalt Shingle
Porch Deck
Building
Lot Description Many Trees, Secluded
Foundation Poured Concrete
Sewer Septic Field, Septic Tank
Water Other
Architectural Style 2 Storey, Acreage with Residence
Level or Stories Two
Structure Type Cement Fiber Board,Wood Frame
Others
Restrictions Restrictive Covenant
Tax ID 84027297
Ownership Private
Read Less
Want to know what your home might be worth? Contact us for a FREE valuation!

Our team is ready to help you sell your home for the highest possible price ASAP






