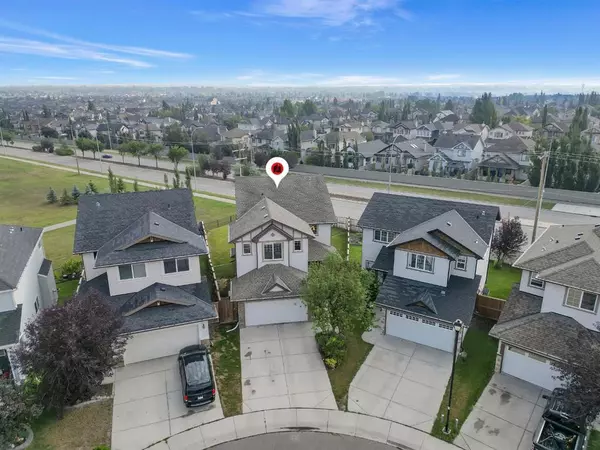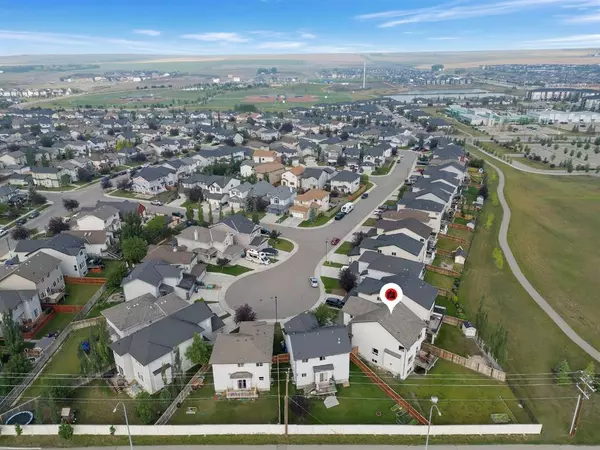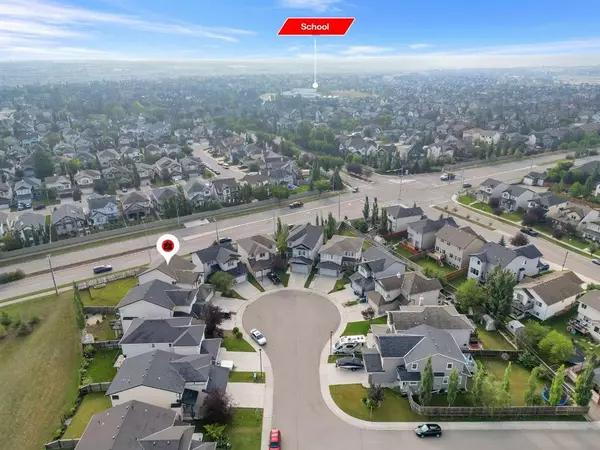$626,000
$620,000
1.0%For more information regarding the value of a property, please contact us for a free consultation.
33 PRAIRIE SPRINGS Close SW Airdrie, AB T4B0E4
3 Beds
3 Baths
2,095 SqFt
Key Details
Sold Price $626,000
Property Type Single Family Home
Sub Type Detached
Listing Status Sold
Purchase Type For Sale
Square Footage 2,095 sqft
Price per Sqft $298
Subdivision Prairie Springs
MLS® Listing ID A2072741
Sold Date 08/28/23
Style 2 Storey
Bedrooms 3
Full Baths 2
Half Baths 1
Originating Board Calgary
Year Built 2009
Annual Tax Amount $3,670
Tax Year 2023
Lot Size 6,652 Sqft
Acres 0.15
Property Description
Welcome to 33 Prairie Springs Close SW, Airdrie, AB – an exquisite haven that fulfills every desire of a dream home. Upon arrival, the captivating curb appeal and pristine condition of this property beckon you to explore further, showcasing the evident pride of ownership. The main floor is a true delight, boasting a spacious kitchen adorned with a large island and resplendent granite countertops. The harmonious flow between the dining room and living room creates a space that is both inviting and comfortable. The living room's cozy gas fireplace is the perfect touch for creating a warm and inviting ambiance.
An exceptional office space on the main floor offers the ideal setting for a home office, providing seamless access to the expansive deck and the sunlit backyard. This deck, with its grandeur, becomes a canvas for entertaining while enjoying the serene vistas of the adjacent greenspace and a sprawling playground, offering direct access from the backyard. Upstairs, a trio of generously proportioned bedrooms await. The primary suite stands as a testament to luxury, offering an abundance of space, a lavish 5-piece ensuite bathroom, and a walk-in closet that satisfies all your storage needs. Bedrooms 2 and 3 are equally spacious, allowing ample room for personalization.
The location of prairie springs ids nothing short of remarkable. its proximity to schools, shopping conveniences ,walking distance to Prairie Winds park (ball diamonds, skate park, hockey rink, playground, splash park and beach volleyball)
- second playground is 2 blocks away
- backs onto Croxford Public High school
- watch football from your back deck
- watch the Canada day fireworks from the bonus room window
- close to trails and bike paths throughout the community
Within the quiet Prairie Springs community, this exceptional family abode awaits. With its close proximity to schools, playgrounds, and shopping, it's ideal for both personal living and investment. The open-to-above ceiling in the entryway welcomes you, setting the tone for the main floor adorned with elegant hardwood flooring. The kitchen, a culinary haven, boasts a spacious island, ample cabinetry, granite countertops, and a pantry. The living room, replete with a fireplace and expansive windows, is a cozy retreat. A dining room, powder room, and laundry/mudroom complete the main level.
The upper floor comprises a generous bonus room on one side, while the other side houses two well-proportioned bedrooms, a full bathroom, and the primary bedroom featuring an airy ensuite and his-and-her closets. The unfinished basement eagerly awaits your creative touch. All amenities, schools, and shopping lie in close proximity to this remarkable dwelling.
In summation, this residence checks all the boxes, from its impressive attributes and inviting design to its coveted location. It's a dwelling that promises an exceptional family lifestyle. Don't miss the chance to transform this house into your cherished home.
Location
Province AB
County Airdrie
Zoning R-1
Direction SW
Rooms
Basement Full, Unfinished
Interior
Interior Features High Ceilings, Kitchen Island, Walk-In Closet(s)
Heating High Efficiency, ENERGY STAR Qualified Equipment, Fireplace(s), Forced Air, Natural Gas
Cooling None
Flooring Carpet, Ceramic Tile, Hardwood
Fireplaces Number 1
Fireplaces Type Family Room, Gas, Mantle
Appliance Dishwasher, Electric Range, Microwave, Washer/Dryer, Window Coverings
Laundry Laundry Room, Main Level
Exterior
Garage Double Garage Attached, Driveway, Garage Door Opener, Insulated
Garage Spaces 4.0
Garage Description Double Garage Attached, Driveway, Garage Door Opener, Insulated
Fence Fenced
Community Features Park, Playground, Schools Nearby, Shopping Nearby, Sidewalks, Street Lights, Walking/Bike Paths
Roof Type Asphalt Shingle
Porch Deck
Lot Frontage 74.46
Total Parking Spaces 4
Building
Lot Description Back Yard, Backs on to Park/Green Space, Cul-De-Sac, Pie Shaped Lot
Foundation Poured Concrete
Architectural Style 2 Storey
Level or Stories Two
Structure Type Stone,Vinyl Siding,Wood Frame
Others
Restrictions Utility Right Of Way
Tax ID 84594383
Ownership Private
Read Less
Want to know what your home might be worth? Contact us for a FREE valuation!

Our team is ready to help you sell your home for the highest possible price ASAP






