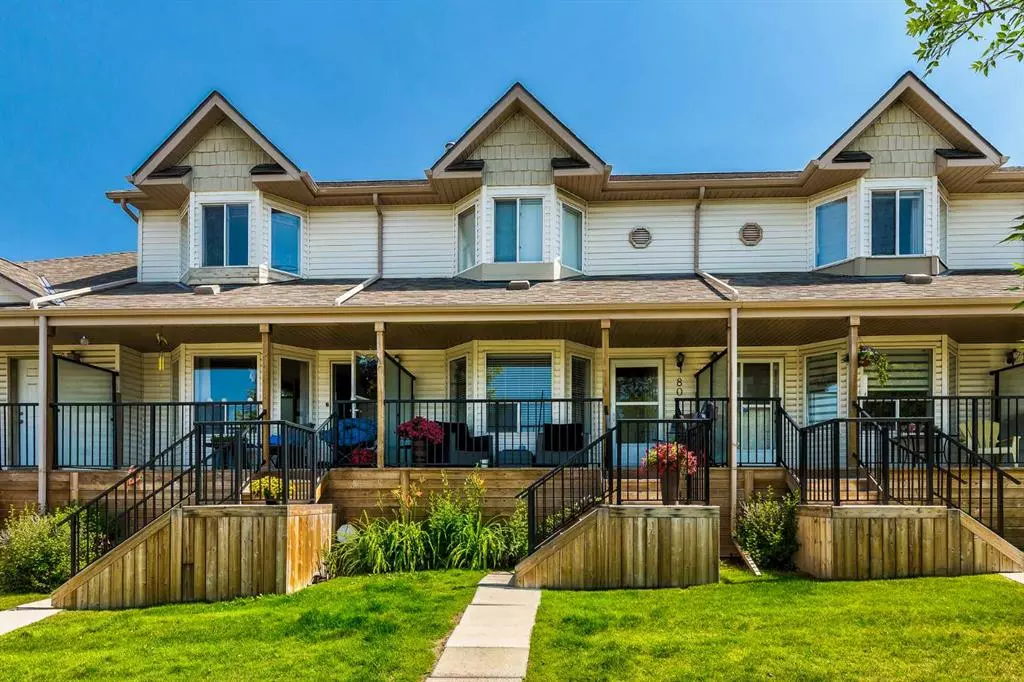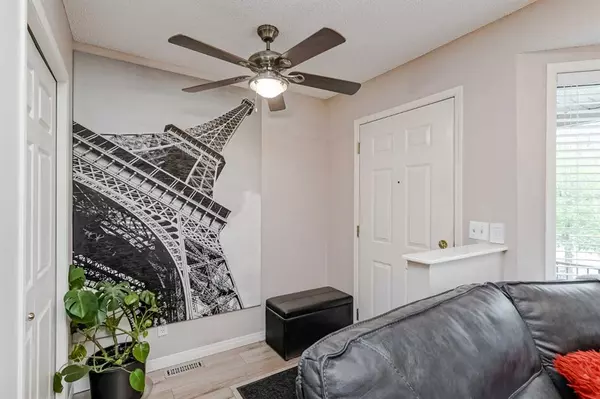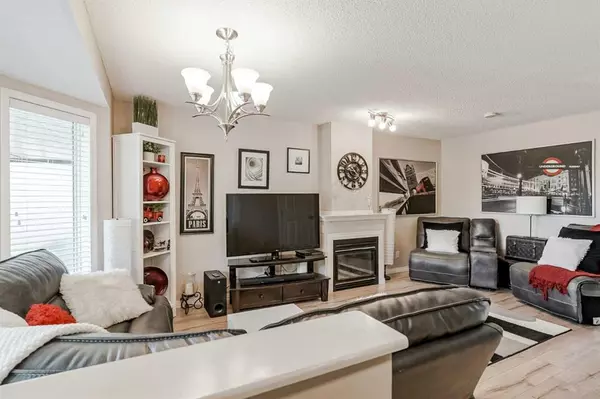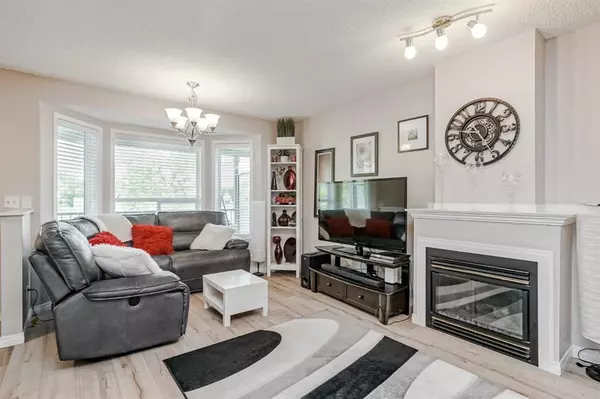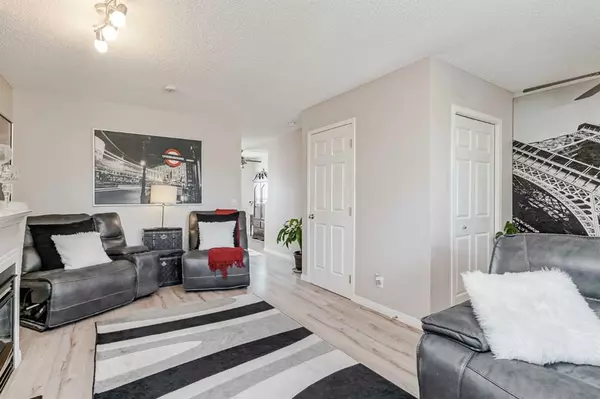$350,000
$350,000
For more information regarding the value of a property, please contact us for a free consultation.
80 Hidden Valley Link NW Calgary, AB T3A 5W6
2 Beds
2 Baths
1,039 SqFt
Key Details
Sold Price $350,000
Property Type Townhouse
Sub Type Row/Townhouse
Listing Status Sold
Purchase Type For Sale
Square Footage 1,039 sqft
Price per Sqft $336
Subdivision Hidden Valley
MLS® Listing ID A2069759
Sold Date 08/28/23
Style 2 Storey
Bedrooms 2
Full Baths 1
Half Baths 1
Condo Fees $290
Originating Board Calgary
Year Built 1997
Annual Tax Amount $1,711
Tax Year 2023
Lot Size 1,388 Sqft
Acres 0.03
Property Description
Amazing two-storey townhome in The Willows in the heart of family-friendly Hidden Valley. This gorgeous home has been well-kept and updated and offers a bright open floor plan with 2 beds and 1.5 baths. The inviting living/dining room space is perfect for entertaining with abundant natural light, gleaming Laminate floors and a cozy gas fireplace. A culinary adventure awaits in the bright kitchen with lots of counter space and sleek stainless steel appliances. Upstairs you'll find 2 generous-sized bedrooms both with walk-in closets, updated carpets and a 4-piece updated bath. The unfinished basement awaits your creative design! This home has been well cared for with a newer roof and a front porch. Move-in ready! Excellent opportunity! LOW condo fees This home is incredibly well located close to pathways and across from a park! Close to all amenities including Costco & Walmart and easy access to Stoney Trail. Check out the 3D Tour of this amazing home.
Location
Province AB
County Calgary
Area Cal Zone N
Zoning M-CG d44
Direction W
Rooms
Basement Full, Unfinished
Interior
Interior Features Ceiling Fan(s), Closet Organizers, No Animal Home, No Smoking Home, Open Floorplan, Storage, Walk-In Closet(s)
Heating Forced Air
Cooling None
Flooring Carpet, Laminate, Tile
Fireplaces Number 1
Fireplaces Type Gas, Mantle
Appliance Dishwasher, Dryer, Electric Stove, Refrigerator, Washer, Window Coverings
Laundry In Basement
Exterior
Garage Stall
Garage Description Stall
Fence Partial
Community Features Golf, Other, Park, Playground, Schools Nearby, Shopping Nearby, Sidewalks, Street Lights, Walking/Bike Paths
Amenities Available Other
Roof Type Asphalt
Porch Patio, Porch
Lot Frontage 17.0
Exposure W
Total Parking Spaces 1
Building
Lot Description Front Yard, Lawn, Low Maintenance Landscape, Landscaped, Level, Rectangular Lot
Foundation Poured Concrete
Architectural Style 2 Storey
Level or Stories Two
Structure Type Vinyl Siding,Wood Frame
Others
HOA Fee Include Common Area Maintenance,Insurance,Parking,Professional Management,Reserve Fund Contributions,Snow Removal
Restrictions Utility Right Of Way
Tax ID 82828188
Ownership Private
Pets Description Restrictions, Yes
Read Less
Want to know what your home might be worth? Contact us for a FREE valuation!

Our team is ready to help you sell your home for the highest possible price ASAP


