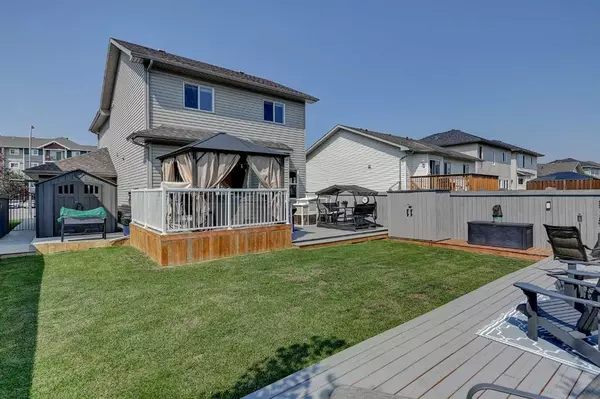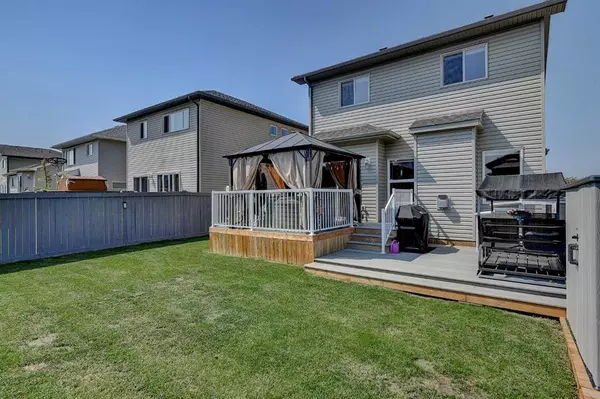$425,000
$429,900
1.1%For more information regarding the value of a property, please contact us for a free consultation.
8625 Willow DR Grande Prairie, AB T8X 0L5
4 Beds
4 Baths
1,612 SqFt
Key Details
Sold Price $425,000
Property Type Single Family Home
Sub Type Detached
Listing Status Sold
Purchase Type For Sale
Square Footage 1,612 sqft
Price per Sqft $263
Subdivision Riverstone
MLS® Listing ID A2068155
Sold Date 08/28/23
Style 2 Storey
Bedrooms 4
Full Baths 3
Half Baths 1
Originating Board Grande Prairie
Year Built 2012
Annual Tax Amount $4,483
Tax Year 2023
Lot Size 4,822 Sqft
Acres 0.11
Property Description
Welcome to your new home! This fully developed masterpiece offers an array of features that will exceed your expectations. A heated triple car garage ensures a warm start to your day, while four bedrooms and three and a half bathrooms provide ample space for your family's comfort. The oversized basement bedroom could easily work as a 2nd living area as it was designed with that in mind. Located just steps away from a school, parks, and walking trails, convenience and outdoor enjoyment are at your fingertips. Stay cool in the summer with air conditioning, and cozy up next to the gas fireplace in the colder months. The beautifully landscaped and fully fenced yard creates a serene oasis, perfect for gatherings. Enjoy the ease of upstairs laundry and modern amenities like the garburator. With the added benefit of being on a bus route, you won't have to worry about winter snowfall as the road is one of the first ones plowed. Don't miss this rare opportunity to own a home that perfectly combines luxury, practicality, and an unbeatable location.
Location
Province AB
County Grande Prairie
Zoning RS
Direction W
Rooms
Basement Finished, Full
Interior
Interior Features Kitchen Island, No Smoking Home
Heating Fireplace(s), Forced Air
Cooling Central Air
Flooring Carpet, Hardwood, Tile, Vinyl Plank
Fireplaces Number 1
Fireplaces Type Gas
Appliance Central Air Conditioner, Dishwasher, Electric Oven, Garburator, Microwave Hood Fan, Refrigerator, Washer/Dryer
Laundry Laundry Room, Upper Level
Exterior
Garage Triple Garage Attached
Garage Spaces 3.0
Garage Description Triple Garage Attached
Fence Fenced
Community Features Park, Playground, Schools Nearby, Shopping Nearby, Sidewalks, Street Lights, Walking/Bike Paths
Roof Type Asphalt Shingle
Porch Deck, Patio
Lot Frontage 42.0
Total Parking Spaces 6
Building
Lot Description Back Yard, Gazebo, Front Yard, Lawn, Landscaped, Level, Rectangular Lot
Foundation Poured Concrete
Architectural Style 2 Storey
Level or Stories Two
Structure Type Concrete,Vinyl Siding
Others
Restrictions None Known
Tax ID 83536978
Ownership Private
Read Less
Want to know what your home might be worth? Contact us for a FREE valuation!

Our team is ready to help you sell your home for the highest possible price ASAP






