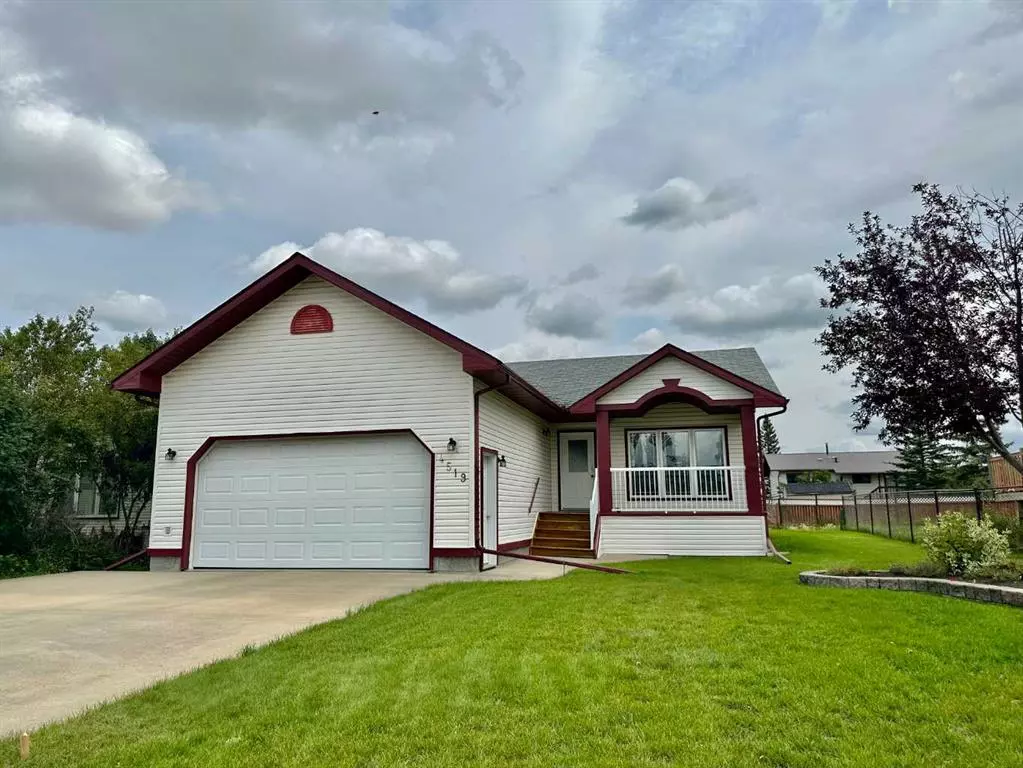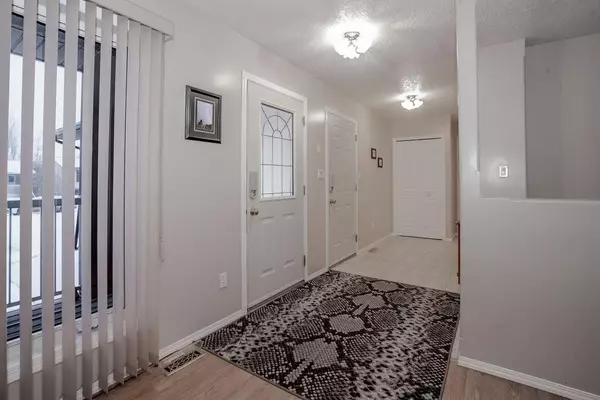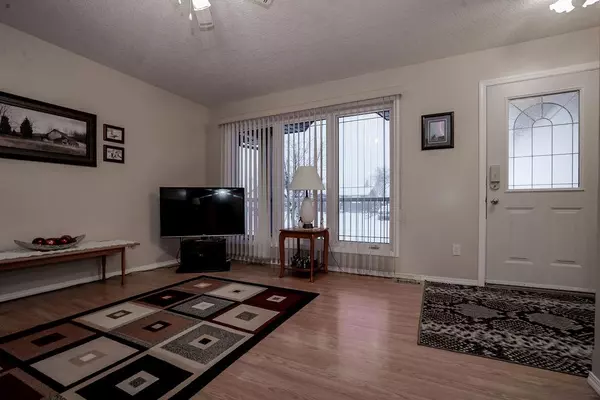$220,000
$249,900
12.0%For more information regarding the value of a property, please contact us for a free consultation.
4519 46 Street Rycroft, AB T0H 3A0
2 Beds
2 Baths
1,237 SqFt
Key Details
Sold Price $220,000
Property Type Single Family Home
Sub Type Detached
Listing Status Sold
Purchase Type For Sale
Square Footage 1,237 sqft
Price per Sqft $177
MLS® Listing ID A2025518
Sold Date 08/28/23
Style Bungalow
Bedrooms 2
Full Baths 2
Originating Board Grande Prairie
Year Built 2004
Annual Tax Amount $3,104
Tax Year 2022
Lot Size 3,229 Sqft
Acres 0.07
Property Description
Well maintained bungalow with open concept layout and main floor laundry located in the charming Village of Rycroft. Just 60 min North of Grande Prairie is the town of Rycroft offering an Elementary school, hockey arena, grocery stores, close proximity to Dunvegan Gardens and a small town vibe that you just can't find anymore! This charming custom built home features large concrete driveway, finished and heated 21x24' garage, front veranda and amazing curb appeal with garden beds and immaculate landscaping. The spacious front entry welcomes you as you enter into the nice sized front living room with large picture window and laminate flooring. The oversized kitchen has an abundance of oak cabinetry, corner pantry, included appliances, large dining nook and room to add a center island if needed! Primary bedroom features ensuite with stand up shower and 2nd bedroom is just down from main full bath with tub. Separate laundry room features newer washer/dryer and extra cabinets for storage. Bsmt is open for future development with bathroom plumbing roughed in, great sized windows and newer HWT and offers tons of potential for 2 more bedrooms and nice sized rec room. Back yard is fully landscaped with irrigation, partially fenced, nice size East facing deck and large shed that is included. This is an ideal home for anyone requiring main floor living, first time buyer or a young family. Call today for your personal tour!
Location
Province AB
County Spirit River No. 133, M.d. Of
Zoning RES
Direction W
Rooms
Other Rooms 1
Basement Full, Unfinished
Interior
Interior Features Laminate Counters, No Animal Home, Open Floorplan, See Remarks, Storage
Heating Forced Air, Natural Gas, See Remarks
Cooling None
Flooring Carpet, Laminate, Linoleum
Appliance See Remarks
Laundry Laundry Room, Main Level
Exterior
Parking Features Concrete Driveway, Double Garage Attached
Garage Spaces 2.0
Garage Description Concrete Driveway, Double Garage Attached
Fence Partial
Community Features Park, Playground, Schools Nearby, Shopping Nearby, Street Lights
Roof Type Asphalt Shingle
Porch Deck, Front Porch, Patio, See Remarks
Lot Frontage 32.81
Exposure W
Total Parking Spaces 6
Building
Lot Description Back Lane, Back Yard, Front Yard, Low Maintenance Landscape, Interior Lot, Landscaped, See Remarks
Foundation Poured Concrete
Architectural Style Bungalow
Level or Stories Bi-Level
Structure Type Concrete,See Remarks,Vinyl Siding
Others
Restrictions None Known
Tax ID 58012293
Ownership Private
Read Less
Want to know what your home might be worth? Contact us for a FREE valuation!

Our team is ready to help you sell your home for the highest possible price ASAP






