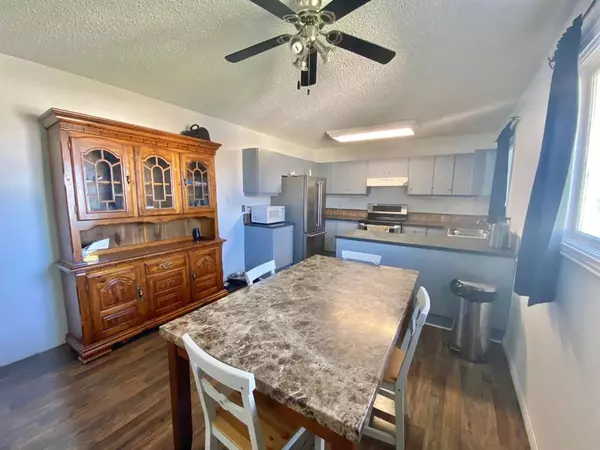$115,000
$117,000
1.7%For more information regarding the value of a property, please contact us for a free consultation.
21 Pan Am ST Swan Hills, AB T0G2C0
5 Beds
3 Baths
1,124 SqFt
Key Details
Sold Price $115,000
Property Type Single Family Home
Sub Type Detached
Listing Status Sold
Purchase Type For Sale
Square Footage 1,124 sqft
Price per Sqft $102
MLS® Listing ID A2070915
Sold Date 08/26/23
Style Bi-Level
Bedrooms 5
Full Baths 2
Half Baths 1
Originating Board Alberta West Realtors Association
Year Built 1980
Annual Tax Amount $2,326
Tax Year 2023
Property Description
This spacious bi level offers all the room you will need. There are 3 bedrooms and 2 bath up and 2 bedrooms and 3pc bathroom down. Enjoy a bonus room that could be used as extra storage or an office. The basement family room is huge and can be set up for the whole family to enjoy. There is a 20x24 heated garage and LOADS of extra parking for vehicles or the RV in the back. This home is located at the end of great street in town and close to playgrounds and the hospital.
Location
Province AB
County Big Lakes County
Zoning RS
Direction SW
Rooms
Basement Finished, Full
Interior
Interior Features Built-in Features, Ceiling Fan(s), Storage
Heating Forced Air
Cooling None
Flooring Ceramic Tile, Laminate, Linoleum
Appliance Dishwasher, Garage Control(s), Range Hood, Refrigerator, Stove(s), Washer/Dryer, Window Coverings
Laundry In Basement
Exterior
Garage Double Garage Detached, Parking Pad
Garage Spaces 2.0
Garage Description Double Garage Detached, Parking Pad
Fence Fenced
Community Features Park, Playground, Schools Nearby, Shopping Nearby, Sidewalks
Roof Type Asphalt Shingle
Porch Deck
Total Parking Spaces 4
Building
Lot Description Back Lane, Back Yard, Front Yard
Foundation Poured Concrete
Architectural Style Bi-Level
Level or Stories Bi-Level
Structure Type Stone,Stucco
Others
Restrictions None Known
Tax ID 56618180
Ownership Private
Read Less
Want to know what your home might be worth? Contact us for a FREE valuation!

Our team is ready to help you sell your home for the highest possible price ASAP






