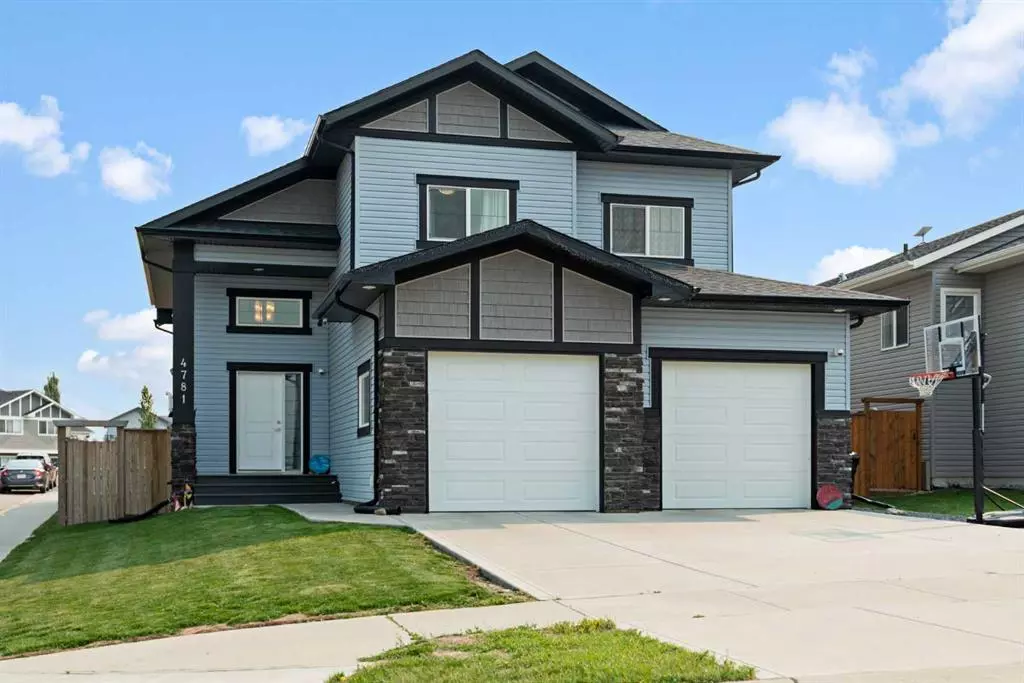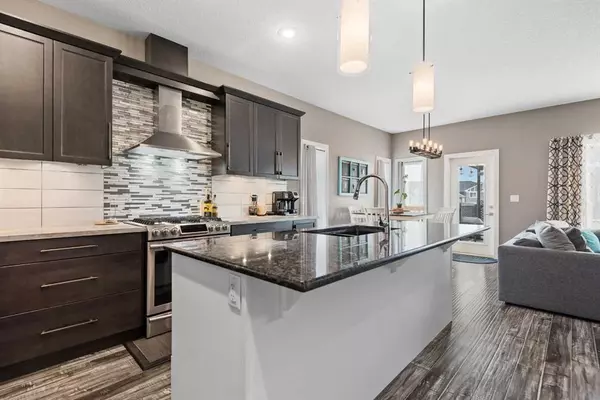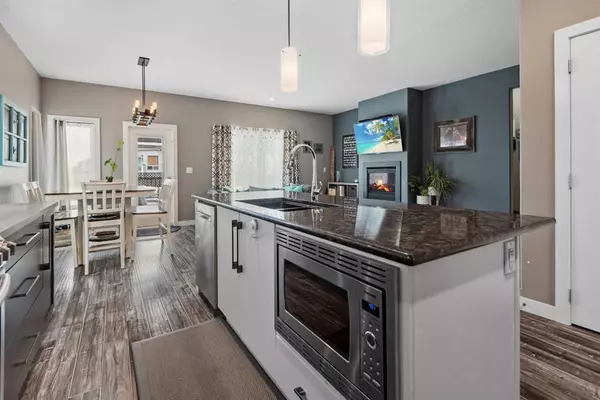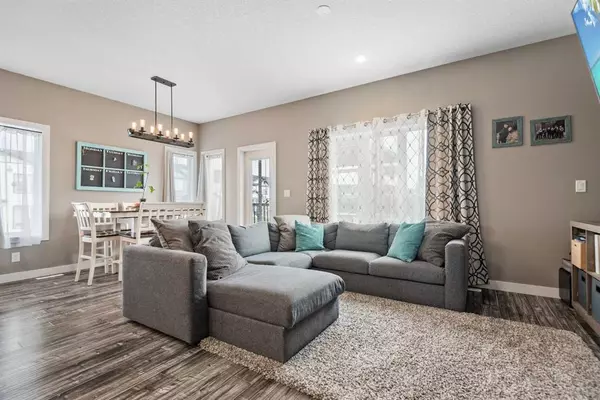$575,000
$585,000
1.7%For more information regarding the value of a property, please contact us for a free consultation.
4781 Aspen Lakes BLVD Blackfalds, AB T4M0M8
5 Beds
4 Baths
1,720 SqFt
Key Details
Sold Price $575,000
Property Type Single Family Home
Sub Type Detached
Listing Status Sold
Purchase Type For Sale
Square Footage 1,720 sqft
Price per Sqft $334
Subdivision Aspen Lake
MLS® Listing ID A2065872
Sold Date 08/26/23
Style Modified Bi-Level
Bedrooms 5
Full Baths 3
Half Baths 1
Originating Board Central Alberta
Year Built 2017
Annual Tax Amount $4,892
Tax Year 2023
Lot Size 5,759 Sqft
Acres 0.13
Property Description
Welcome to this stunning 5 bedroom, 3.5 bathroom residence located at 4781 Aspen Lakes Blvd. This exceptional home offers a spacious and inviting floor plan, luxurious amenities, and meticulous attention to detail. With a total of 2637 square feet of living space, this property provides ample room for comfortable family living and entertaining.
Built in February 2017, this home showcases modern design elements and features 9-foot ceilings, creating an open and airy ambiance throughout. The main level offers a seamless flow, starting with a captivating two-story entry that sets the tone for the elegance that awaits.
The heart of the home is the gourmet kitchen, complete with a granite island that serves as a central gathering place. Equipped with a gas stove, microwave, and dishwasher, this kitchen is designed to meet the needs of anyone who steps in. A large pantry provides ample storage space for all your culinary essentials.
The main floor also boasts a cozy gas fireplace, perfect for chilly evenings, and a natural gas BBQ hookup for outdoor grilling convenience. Step outside onto the deck, which features a pergola, creating an idyllic space to relax and entertain guests.
The primary bedroom, conveniently located on the main floor, exudes elegance and tranquility. With a tre ceiling, it offers a sense of grandeur, while the ensuite bathroom impresses with double sinks, a tub, a tiled shower with a glass enclosure, and a water closet. The large walk-in closet provides ample storage space for your wardrobe.
All bedrooms in this home are generously sized, featuring large windows that flood the rooms with natural light and ample closet space for storage. The mechanical room offers a huge crawl space and in-floor heat, adding to the overall comfort and functionality of the home. Highlights of this home include main floor laundry and a spacious linen closet, ensuring practicality and functionality. The mudroom, situated between the house and garage, provides a convenient transition space.
The garage is oversized and features a floor drain, providing additional storage and utility options. In the basement, you'll find 9-foot ceilings and the permitted development ensures high-quality construction. The wet bar with soft-close drawers adds a touch of sophistication, while the custom bathtub with a custom tile surround and ledge provides a spa-like experience.
Located in the desirable Aspen Lakes neighbourhood, this property combines convenience with tranquility. Don't miss the opportunity to own this incredible home that perfectly blends style, comfort, and practicality.
Location
Province AB
County Lacombe County
Zoning R1
Direction N
Rooms
Basement Finished, Full
Interior
Interior Features Closet Organizers, Double Vanity, Granite Counters, High Ceilings, Kitchen Island, Open Floorplan, Pantry, Soaking Tub, Walk-In Closet(s), Wet Bar
Heating Forced Air
Cooling Central Air
Flooring Carpet, Tile, Vinyl Plank
Fireplaces Number 1
Fireplaces Type Gas
Appliance Bar Fridge, Central Air Conditioner, Dishwasher, Gas Stove, Microwave, Range Hood, Refrigerator, Washer/Dryer
Laundry Laundry Room, Main Level
Exterior
Garage Double Garage Attached
Garage Spaces 2.0
Garage Description Double Garage Attached
Fence Fenced
Community Features Park, Playground, Schools Nearby, Shopping Nearby, Walking/Bike Paths
Roof Type Asphalt Shingle
Porch Front Porch, Pergola
Lot Frontage 30.0
Total Parking Spaces 2
Building
Lot Description Back Yard, Corner Lot
Foundation Poured Concrete
Architectural Style Modified Bi-Level
Level or Stories Bi-Level
Structure Type Concrete,Vinyl Siding,Wood Frame
Others
Restrictions None Known
Tax ID 83853138
Ownership Private
Read Less
Want to know what your home might be worth? Contact us for a FREE valuation!

Our team is ready to help you sell your home for the highest possible price ASAP






