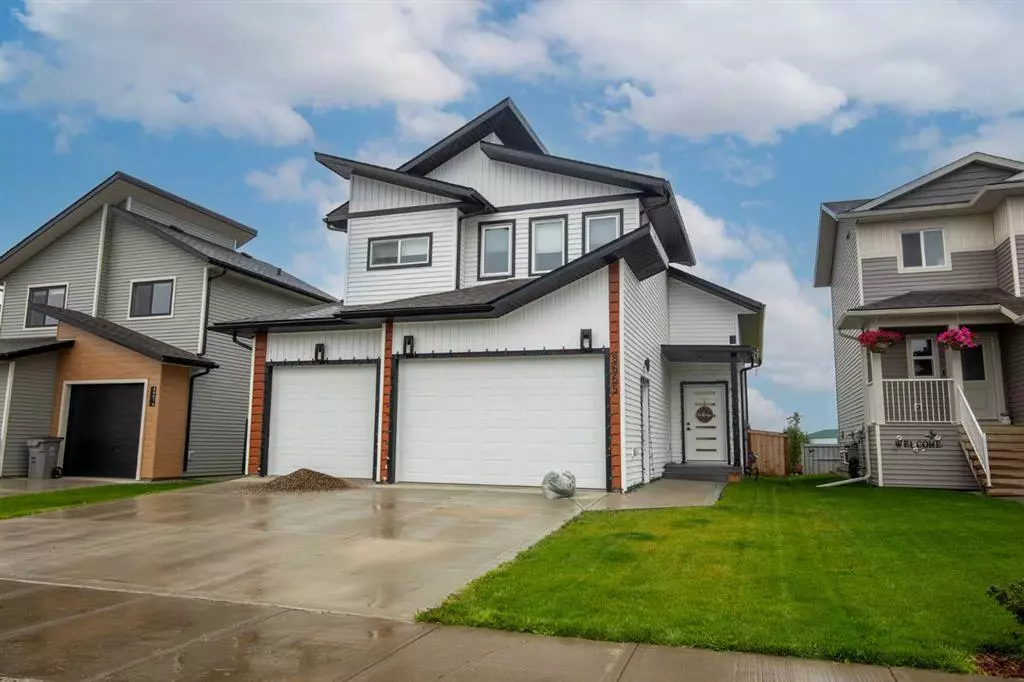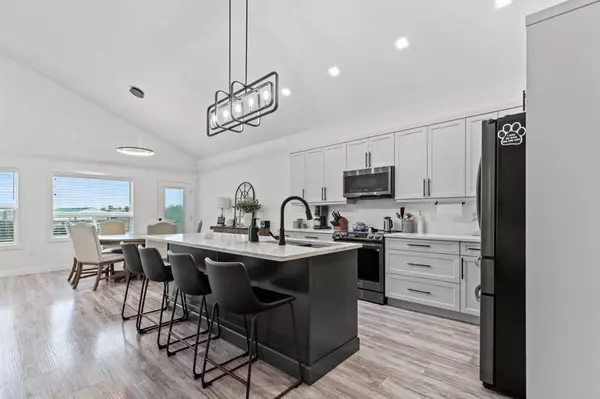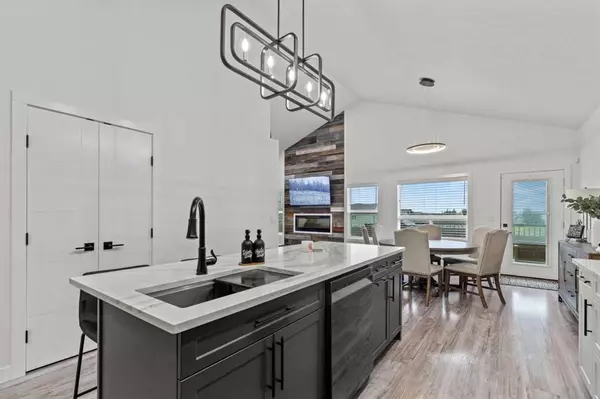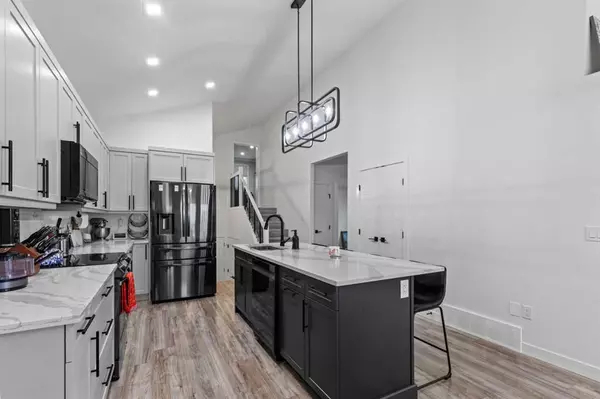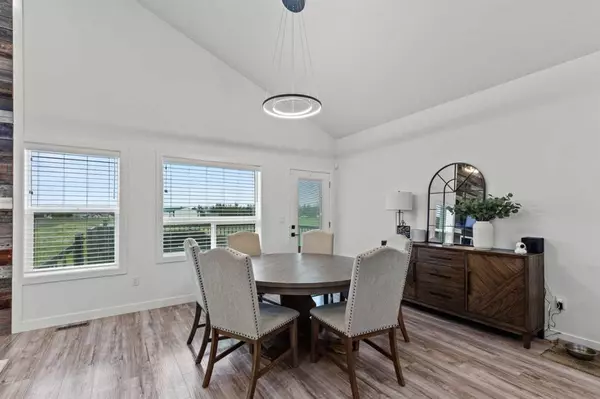$548,000
$559,900
2.1%For more information regarding the value of a property, please contact us for a free consultation.
8665 122 AVE Grande Prairie, AB T8X 0P6
5 Beds
3 Baths
1,541 SqFt
Key Details
Sold Price $548,000
Property Type Single Family Home
Sub Type Detached
Listing Status Sold
Purchase Type For Sale
Square Footage 1,541 sqft
Price per Sqft $355
Subdivision Copperwood
MLS® Listing ID A2068704
Sold Date 08/24/23
Style Modified Bi-Level
Bedrooms 5
Full Baths 3
Originating Board Grande Prairie
Year Built 2021
Annual Tax Amount $6,061
Tax Year 2023
Lot Size 5,051 Sqft
Acres 0.12
Property Description
This immaculate home shows like brand new and is waiting to welcome you! A fully developed and fully functional modified bi-level floor plan, only 2 years old with all the extra bells and whistles. Starting in the entry you'll be enticed by soaring high ceilings and tons of space to unload your things. Upstairs on the main floor living area is the beautiful high end kitchen with custom cabinets, a stylish navy island with sink and eat up counter space, dark stainless steel appliances, a pantry and marble vein quartz countertops to finish it off. The dining area is spacious and looks out to the green space at the rear. There is also deck access here where you can sit peacefully and enjoy no rear neighbors. The living room is around the corner with a floor to ceiling rustic barn wood fireplace feature along with tall windows. Two bedrooms and a main bathroom complete this floor through the hallway space. Up a few stairs is the master oasis where you can fit any size bedroom furniture, organize in the walk-in closet that you can hide away with a barn door, and a beautiful 4 piece en-suite with big tub, his/her vanity and walk in shower showing off black glass doors. The basement is fully finished and offers so much space for an additional living space, 2 additional big bedrooms, another stylishly thought of full bathroom with shower as well storage and a laundry room. Outside has a finished and heated triple car garage, a composite deck, fully fenced and landscaped yard and to finish it all off central A/C for those hot summer days.
Location
Province AB
County Grande Prairie
Zoning RG
Direction N
Rooms
Basement Finished, Full
Interior
Interior Features Breakfast Bar, Built-in Features, Ceiling Fan(s), Closet Organizers, Double Vanity, High Ceilings, Kitchen Island, No Smoking Home, Open Floorplan, Pantry, Quartz Counters, Recessed Lighting, Storage, Sump Pump(s), Tankless Hot Water, Vinyl Windows, Walk-In Closet(s)
Heating Forced Air, Natural Gas
Cooling Central Air
Flooring Laminate, Tile, Vinyl Plank
Fireplaces Number 1
Fireplaces Type Gas
Appliance Central Air Conditioner, Dishwasher, Electric Stove, Microwave Hood Fan, Refrigerator
Laundry In Basement, Laundry Room
Exterior
Garage Concrete Driveway, Triple Garage Attached
Garage Spaces 3.0
Garage Description Concrete Driveway, Triple Garage Attached
Fence Fenced
Community Features Playground, Schools Nearby, Shopping Nearby, Sidewalks, Street Lights, Walking/Bike Paths
Roof Type Asphalt Shingle
Porch Deck, Front Porch
Lot Frontage 44.0
Total Parking Spaces 6
Building
Lot Description Back Yard, City Lot, Front Yard, No Neighbours Behind, Landscaped
Foundation Poured Concrete
Architectural Style Modified Bi-Level
Level or Stories 2 and Half Storey
Structure Type Vinyl Siding
Others
Restrictions Restrictive Covenant
Tax ID 83532826
Ownership Joint Venture
Read Less
Want to know what your home might be worth? Contact us for a FREE valuation!

Our team is ready to help you sell your home for the highest possible price ASAP


