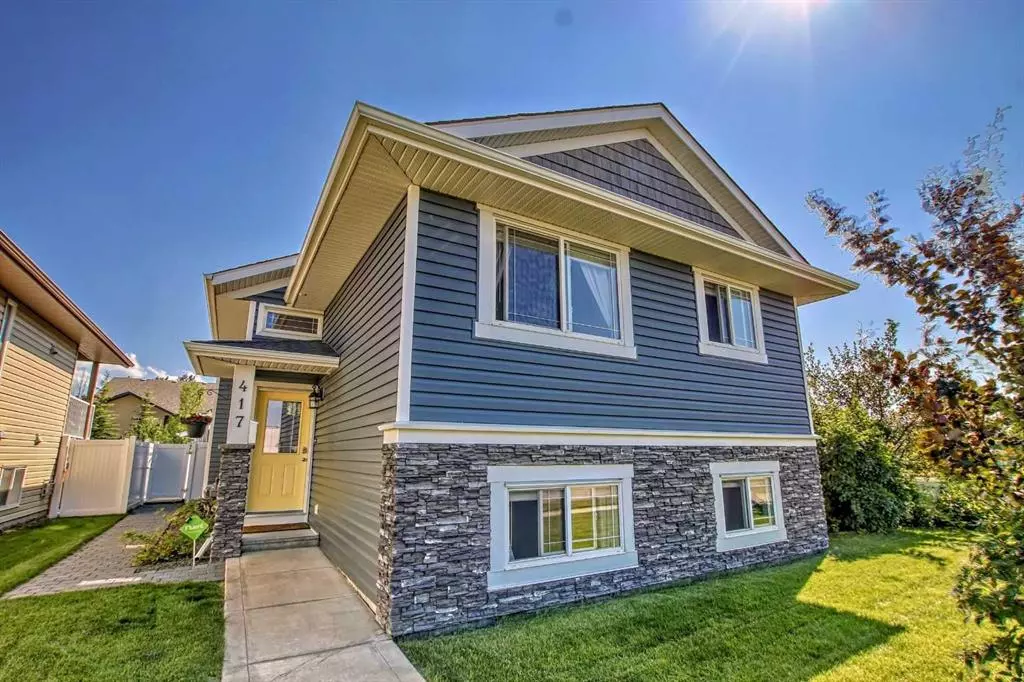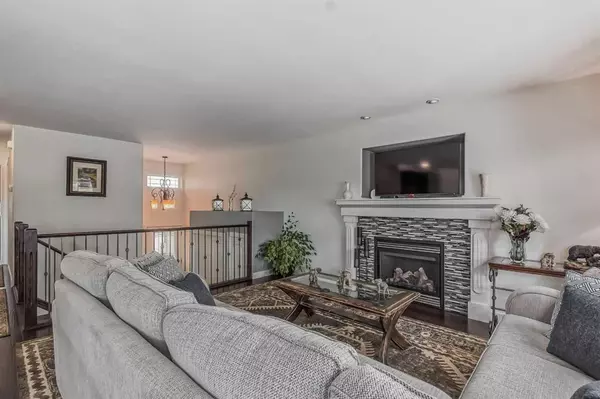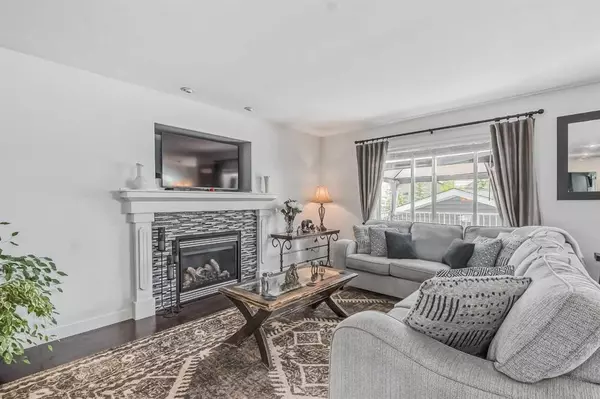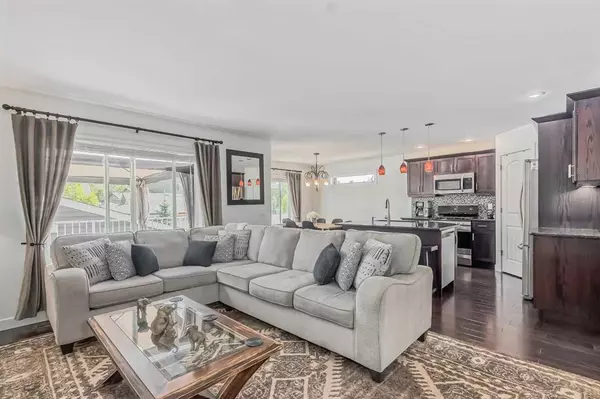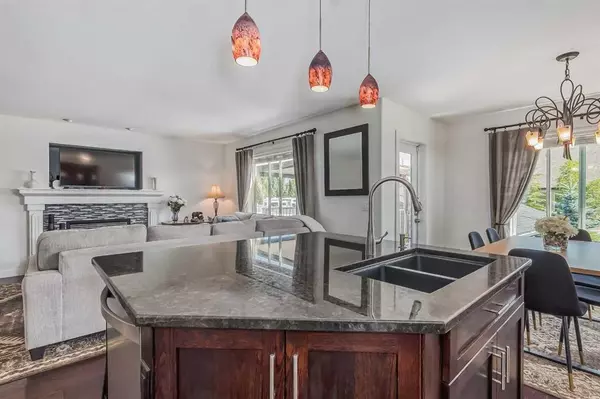$441,000
$439,900
0.3%For more information regarding the value of a property, please contact us for a free consultation.
417 Timothy DR Red Deer, AB T4P 0L2
4 Beds
3 Baths
1,205 SqFt
Key Details
Sold Price $441,000
Property Type Single Family Home
Sub Type Detached
Listing Status Sold
Purchase Type For Sale
Square Footage 1,205 sqft
Price per Sqft $365
Subdivision Timberlands
MLS® Listing ID A2071331
Sold Date 08/24/23
Style Bi-Level
Bedrooms 4
Full Baths 3
Originating Board Central Alberta
Year Built 2011
Annual Tax Amount $3,796
Tax Year 2023
Lot Size 4,671 Sqft
Acres 0.11
Property Description
Look no further! Your dream home is waiting for you! This fully finished bi-level boasts an abundance of upgrades that will exceed your expectations. As soon as you step into the spacious tiled entry, you'll be impressed by the beauty of the open floorplan showcasing gleaming hardwood floors. The living room is highlighted by a stunning tiled gas fireplace that adds warmth and comfort to the space. The kitchen is a chef's dream, featuring a HUGE granite island with an undermount sink, a good-sized eating area, a corner pantry, and plenty of cabinets. All upgraded appliances including the GAS stove are included with the home, making it move-in ready. The primary bedroom is a true retreat, offering ample space for your king-sized furniture. The ensuite is tiled and features a large vanity and FIVE FOOT shower for ultimate relaxation. The second bedroom on the main floor is perfect for guests and has a walk-in closet for added convenience. Step outside to the backyard and enjoy the summer breeze on the 13' x 10' composite deck with metal rails overlooking the fully fenced yard with low maintenance VINYL FENCING. The detached garage is a hidden gem that doubles as a shed, providing extra room inside. The space is boarded, insulated, heated, and comes with a 2nd fridge, making it a perfect storage solution. The basement is fully developed and ready for entertainment, showcasing an "L" shaped family room featuring two spaces, perfect for a sitting area and a games area. There are also two generously sized bedrooms, a bathroom with an air tub, and a finished laundry room for added convenience. This complete package also includes central AIR CONDITIONING, a HIGH EFFICIENT furnace and hot water tank, and operational in-floor heating, making it the ultimate home sweet home. Don't miss out on this opportunity to move right in without any worries or hassle!
Location
Province AB
County Red Deer
Zoning R1
Direction N
Rooms
Basement Finished, Full
Interior
Interior Features Granite Counters, Kitchen Island, Storage, Vinyl Windows, Walk-In Closet(s)
Heating In Floor, Forced Air, Natural Gas
Cooling Central Air
Flooring Carpet, Hardwood, Tile
Fireplaces Number 1
Fireplaces Type Gas, Living Room
Appliance Central Air Conditioner, Dishwasher, Gas Stove, Microwave Hood Fan, Washer/Dryer, Window Coverings
Laundry Laundry Room
Exterior
Garage Alley Access, Heated Garage, Insulated, Oversized, Single Garage Detached
Garage Spaces 1.0
Garage Description Alley Access, Heated Garage, Insulated, Oversized, Single Garage Detached
Fence Fenced
Community Features Park, Playground, Schools Nearby, Shopping Nearby, Sidewalks, Street Lights
Roof Type Asphalt Shingle
Porch Deck
Lot Frontage 52.0
Total Parking Spaces 1
Building
Lot Description Back Lane, Back Yard
Foundation Poured Concrete
Architectural Style Bi-Level
Level or Stories Bi-Level
Structure Type Vinyl Siding,Wood Frame
Others
Restrictions None Known
Tax ID 83330717
Ownership Private
Read Less
Want to know what your home might be worth? Contact us for a FREE valuation!

Our team is ready to help you sell your home for the highest possible price ASAP


