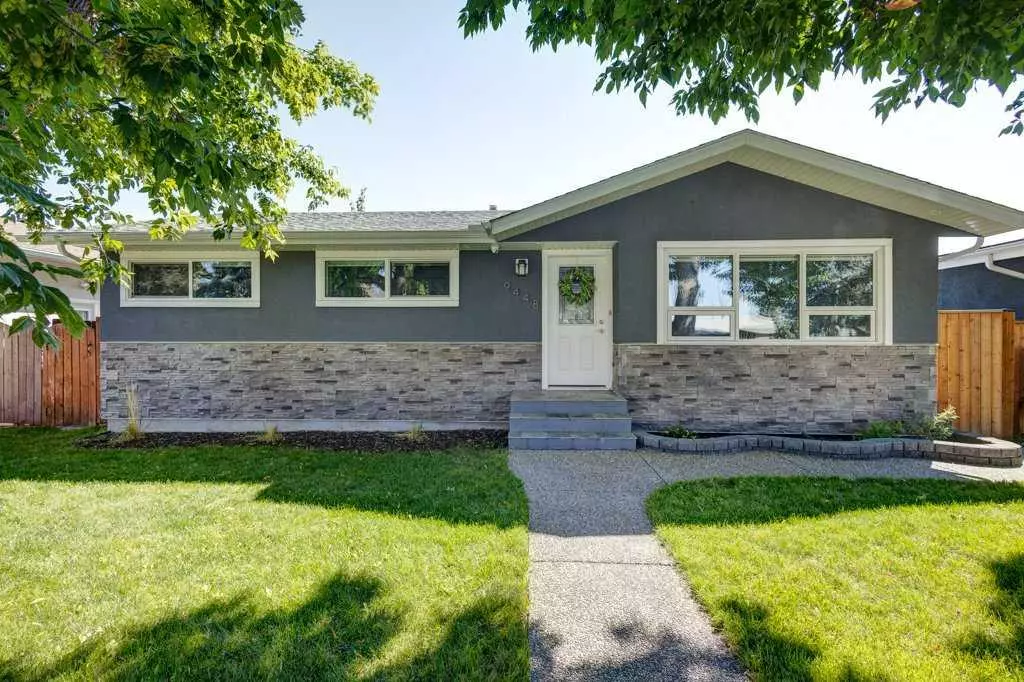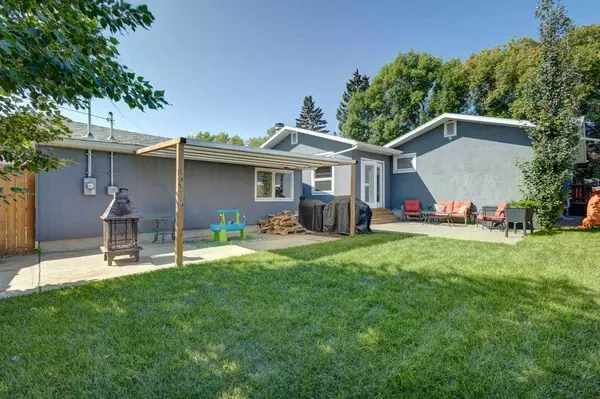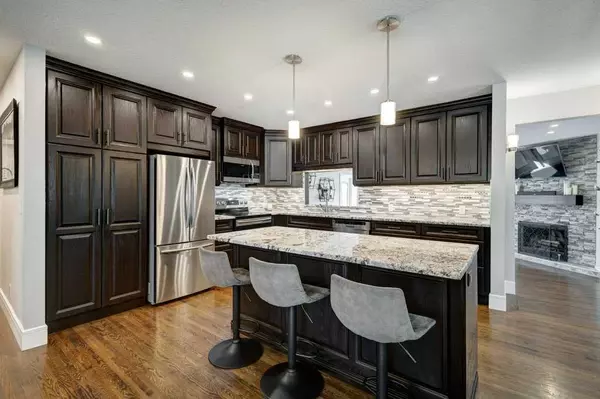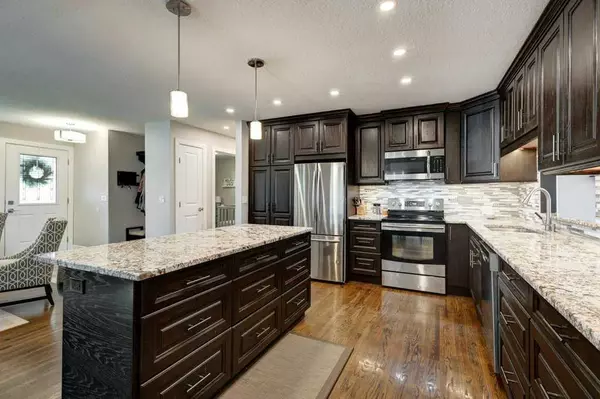$817,500
$829,900
1.5%For more information regarding the value of a property, please contact us for a free consultation.
9448 Academy DR SE Calgary, AB T2J 1A7
5 Beds
3 Baths
1,527 SqFt
Key Details
Sold Price $817,500
Property Type Single Family Home
Sub Type Detached
Listing Status Sold
Purchase Type For Sale
Square Footage 1,527 sqft
Price per Sqft $535
Subdivision Acadia
MLS® Listing ID A2071004
Sold Date 08/23/23
Style Bungalow
Bedrooms 5
Full Baths 3
Originating Board Calgary
Year Built 1964
Annual Tax Amount $3,703
Tax Year 2023
Lot Size 5,597 Sqft
Acres 0.13
Property Description
DREAMS REALLY DO COME TRUE! 5 years ago, a young couple set out on a quest to find their forever home. Their hearts were set on a bungalow that offered ample space for starting a family, along with a private yard and no rear neighbors. The search for the perfect community with excellent schools, amenities, and shopping seemed daunting, much like the challenges faced in today's real estate market. But then, their dreams materialized when they stumbled upon 9448 Academy Drive SE. The moment they stepped inside, they knew this was the one. The house boasted an impressive 1527+ sq.ft. on the main level, complete with a substantial addition, 3 bedrooms, and 2 full baths - an almost impossible find in the area without sacrificing a bedroom. And that was not all; the basement added another 1382+ sq.ft. with 2 bedrooms, a full bath, and a plethora of space for their creative ideas. The property also featured a spacious 24x20 double detached garage, a flat yard perfect for entertaining, RV parking, and a scenic backyard that backed onto a lovely park (Henry Park). It was brimming with potential, fulfilling all their wishes and more. Over the course of 5 years, this house transformed into a cherished home, embodying love and warmth, rather than just being another dwelling. The couple invested approximately $250,000 in various high-grade upgrades, making them proud to call it their own. Recent renovations included newer windows, a new stucco exterior, and exposed aggregate surrounding the house. The addition of new soffits, fascia, and eaves enhanced the overall look. They installed 100-amp service to the garage and completely upgraded the electrical and plumbing throughout the entire home. Hardwood floors adorned the main level, complementing the wood burning fireplace with a new stone front and mantle. The back family room boasted 9’ ceilings and heated floors in the main floor baths, adding to the home's comfort and appeal. Furthermore, they added a new furnace, A/C, a water softener, and exterior hot/cold water taps for convenience. The exterior basement walls received spray foam insulation, while the interior main floor walls were insulated, ensuring optimal comfort throughout all 4 seasons and improved sound attenuation. Stylish honeycomb up/down blinds with blackouts in the upper bedrooms adorned the windows, and high-grade Kohler plumbing fixtures were installed. The icing on the cake? The basement was thoughtfully roughed in for a potential illegal suite/legal suite with city approval, offering versatility and future possibilities. This home truly exudes love and thoughtful design, epitomizing top-notch construction and craftsmanship—a far cry from your average flipped property in the area. With wonderful neighbors, easy access to public transportation, and major thoroughfares nearby, this house is undoubtedly a dream come true for discerning buyers who value quality. VIRTUAL TOUR AVAILABLE!
Location
Province AB
County Calgary
Area Cal Zone S
Zoning R-C1
Direction SW
Rooms
Basement Finished, Full
Interior
Interior Features Closet Organizers, Granite Counters, High Ceilings, Kitchen Island, Open Floorplan, Separate Entrance, Vinyl Windows
Heating Forced Air, Natural Gas
Cooling Central Air
Flooring Hardwood, Tile, Vinyl Plank
Fireplaces Number 1
Fireplaces Type Brick Facing, Mantle, Wood Burning
Appliance Dishwasher, Electric Stove, Garage Control(s), Microwave Hood Fan, Refrigerator, Washer/Dryer, Window Coverings
Laundry In Basement, Laundry Room
Exterior
Garage Alley Access, Double Garage Detached, Garage Door Opener, Garage Faces Rear, Side By Side
Garage Spaces 2.0
Garage Description Alley Access, Double Garage Detached, Garage Door Opener, Garage Faces Rear, Side By Side
Fence Fenced
Community Features Playground, Schools Nearby, Shopping Nearby, Sidewalks, Street Lights, Walking/Bike Paths
Roof Type Asphalt Shingle
Porch None
Lot Frontage 50.13
Total Parking Spaces 2
Building
Lot Description Back Lane, Low Maintenance Landscape, Level, Rectangular Lot
Foundation Poured Concrete
Architectural Style Bungalow
Level or Stories One
Structure Type Stucco,Wood Frame
Others
Restrictions None Known
Tax ID 82933382
Ownership Private
Read Less
Want to know what your home might be worth? Contact us for a FREE valuation!

Our team is ready to help you sell your home for the highest possible price ASAP






