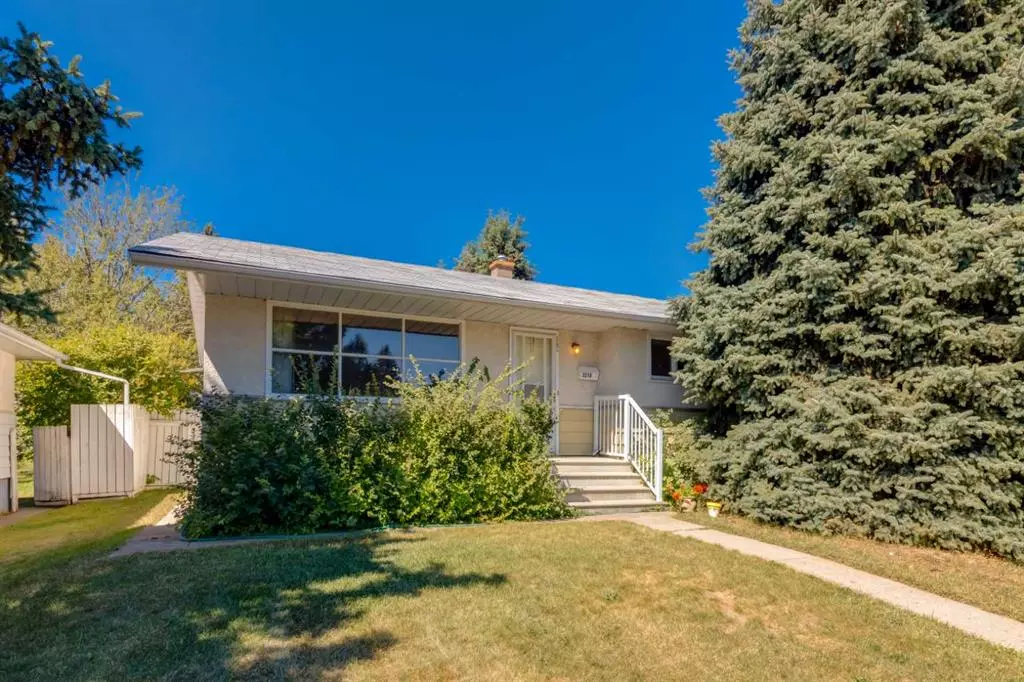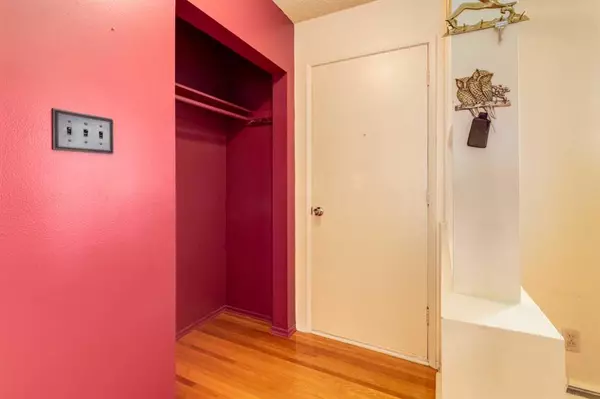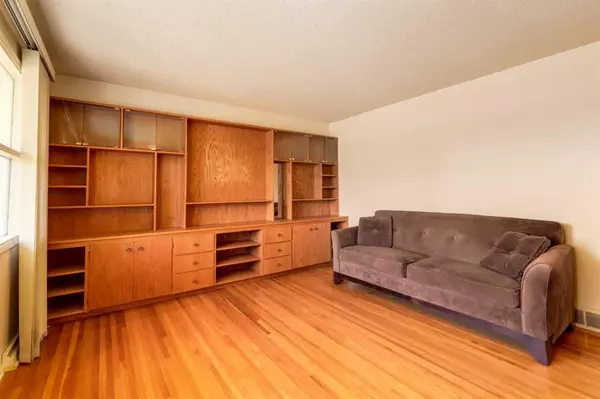$630,000
$625,000
0.8%For more information regarding the value of a property, please contact us for a free consultation.
3319 43 ST SW Calgary, AB T3E 3P3
3 Beds
2 Baths
954 SqFt
Key Details
Sold Price $630,000
Property Type Single Family Home
Sub Type Detached
Listing Status Sold
Purchase Type For Sale
Square Footage 954 sqft
Price per Sqft $660
Subdivision Glenbrook
MLS® Listing ID A2070957
Sold Date 08/23/23
Style Bungalow
Bedrooms 3
Full Baths 2
Originating Board Calgary
Year Built 1959
Annual Tax Amount $3,535
Tax Year 2023
Lot Size 5,747 Sqft
Acres 0.13
Property Description
*Visit Multimedia Link for Full Details & Floorplans!* Welcome to this charming and well-kept 3-bedroom, 2-bathroom bungalow nestled in Glenbrook, offering comfort, convenience, and potential. This property sits on a full-sized 50’ x 115’ lot with RC-2 zoning, providing endless possibilities for homeowners and investors alike. Inside, you'll find a warm and inviting atmosphere with original solid hardwood flooring and textured ceilings. The main floor features a bright living room with built-in shelving and a large window, three bedrooms with newer vinyl windows, and a shared full bathroom. The kitchen is a good size and boasts all the essential appliances, including a movable dishwasher and direct access to a delightful sunroom. The partially developed basement includes a full bathroom, den (potential fourth bedroom with the installation of an egress window), and laundry area. Step outside to the West-facing backyard, where you can enjoy lush greenery, mature trees, and a fully enclosed sunroom. The oversized double detached garage, central AC unit, updated water tank, and central vacuum system add to the home's appeal. Located in sought-after Glenbrook with easy access to amenities and city attractions, this property is a must-see for anyone seeking a dream home or a smart investment opportunity. Don't miss out - schedule a showing today!
Location
Province AB
County Calgary
Area Cal Zone W
Zoning R-C2
Direction E
Rooms
Basement Full, Partially Finished
Interior
Interior Features Built-in Features
Heating Forced Air, Natural Gas
Cooling Central Air
Flooring Carpet, Hardwood, Linoleum
Appliance Central Air Conditioner, Dishwasher, Dryer, Electric Stove, Garage Control(s), Microwave, Refrigerator, Washer, Window Coverings
Laundry Laundry Room
Exterior
Garage Double Garage Detached
Garage Spaces 2.0
Garage Description Double Garage Detached
Fence Fenced
Community Features Park, Playground, Schools Nearby, Shopping Nearby
Roof Type Asphalt Shingle
Porch Deck
Lot Frontage 50.0
Total Parking Spaces 2
Building
Lot Description Back Lane, Back Yard, Few Trees, Front Yard, Garden, Landscaped, Rectangular Lot
Foundation Poured Concrete
Architectural Style Bungalow
Level or Stories One
Structure Type Stucco
Others
Restrictions None Known
Tax ID 83036863
Ownership Private
Read Less
Want to know what your home might be worth? Contact us for a FREE valuation!

Our team is ready to help you sell your home for the highest possible price ASAP






