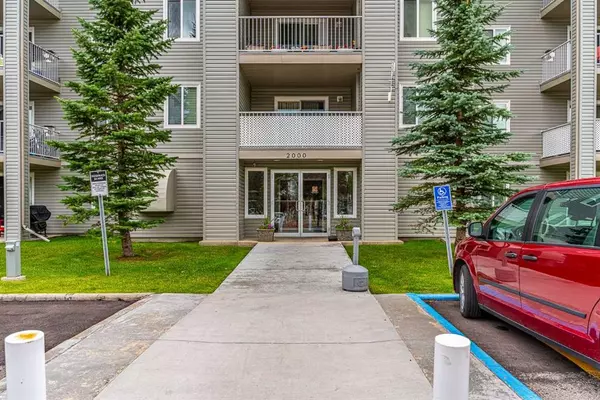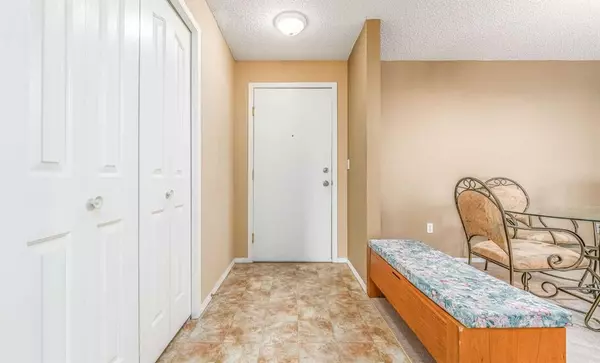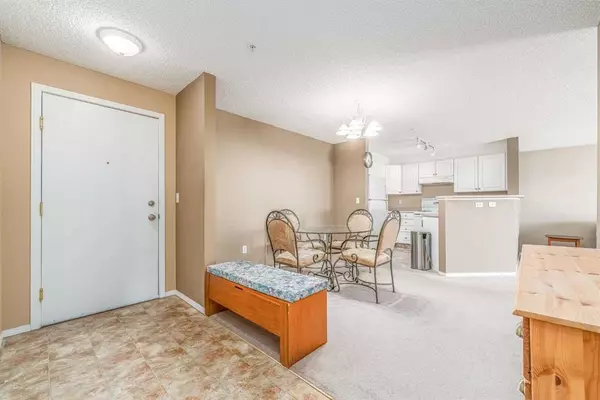$225,000
$219,900
2.3%For more information regarding the value of a property, please contact us for a free consultation.
604 8 ST SW #2312 Airdrie, AB T4B 2W4
2 Beds
1 Bath
846 SqFt
Key Details
Sold Price $225,000
Property Type Condo
Sub Type Apartment
Listing Status Sold
Purchase Type For Sale
Square Footage 846 sqft
Price per Sqft $265
Subdivision Downtown
MLS® Listing ID A2073287
Sold Date 08/23/23
Style Low-Rise(1-4)
Bedrooms 2
Full Baths 1
Condo Fees $550/mo
Originating Board Calgary
Year Built 2002
Annual Tax Amount $1,125
Tax Year 2023
Lot Size 850 Sqft
Acres 0.02
Property Description
Welcome to the Ironhorse Complex! This bright and sunny south-facing unit is ready to be yours! Featuring large windows that fill the space with natural light, creating a warm and inviting atmosphere. Step in, and you’ll find a well-designed kitchen with a raised eating bar, a spacious dining nook, and an open living room with a gas fireplace leading to your covered patio. This unit offers two spacious bedrooms, providing ample space for your family or guests. Also included is a full 4-piece bathroom, in-suite laundry, and a titled underground parking stall. Convenience is at its peak as this home is located close to everything you need. From shopping and schools to restaurants, public transit, bike paths, and playgrounds, all are just a stone's throw away, making everyday living a breeze. Schedule a viewing today and embrace the vibrant community and comfort this home offers. Act fast; this one won't last!
Location
Province AB
County Airdrie
Zoning DC-7
Direction N
Interior
Interior Features No Animal Home, No Smoking Home, Vinyl Windows
Heating Baseboard
Cooling None
Flooring Carpet, Linoleum
Fireplaces Number 1
Fireplaces Type Gas
Appliance Dishwasher, Electric Range, Range Hood, Refrigerator, Washer/Dryer Stacked, Window Coverings
Laundry In Unit
Exterior
Garage Parkade, Underground
Garage Description Parkade, Underground
Community Features Park, Playground, Schools Nearby, Shopping Nearby
Amenities Available Elevator(s), Visitor Parking
Porch Balcony(s)
Exposure S
Total Parking Spaces 1
Building
Story 4
Architectural Style Low-Rise(1-4)
Level or Stories Single Level Unit
Structure Type Vinyl Siding,Wood Frame
Others
HOA Fee Include Common Area Maintenance,Electricity,Heat,Interior Maintenance,Professional Management,Reserve Fund Contributions,Snow Removal,Trash,Water
Restrictions Pet Restrictions or Board approval Required
Tax ID 84579033
Ownership Private
Pets Description Cats OK
Read Less
Want to know what your home might be worth? Contact us for a FREE valuation!

Our team is ready to help you sell your home for the highest possible price ASAP






