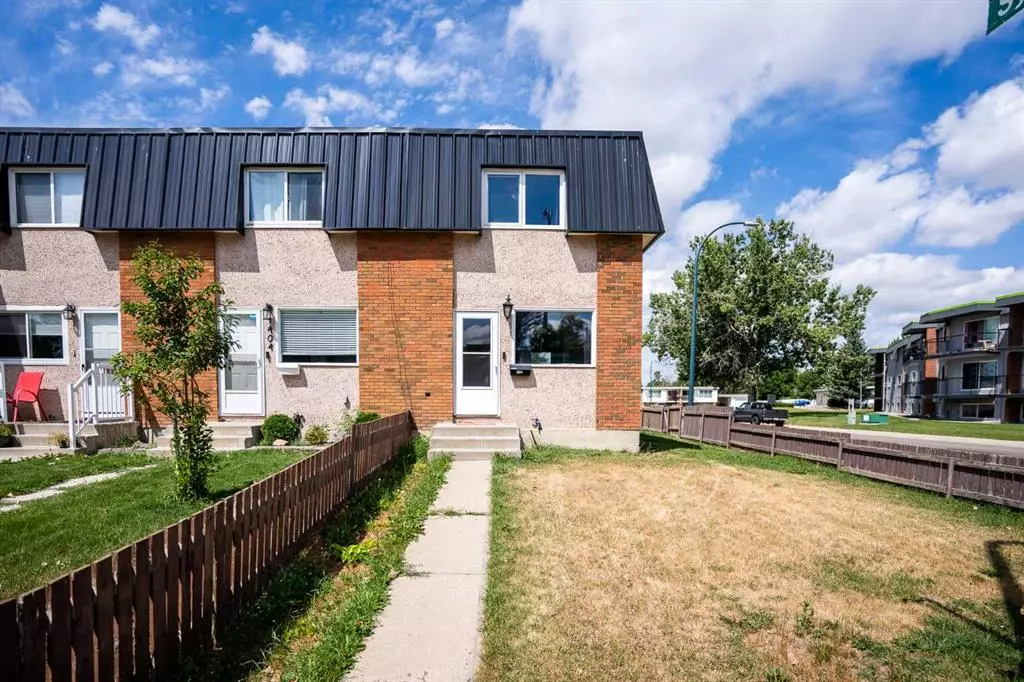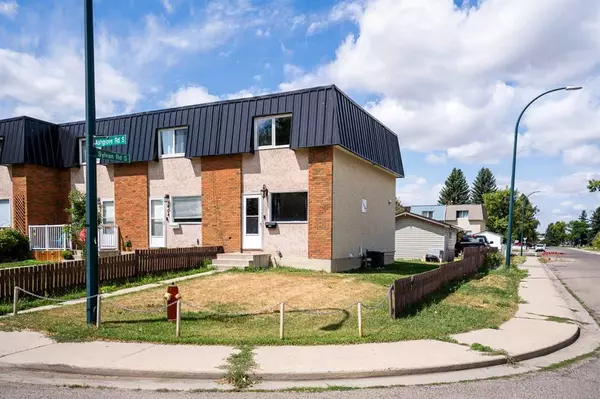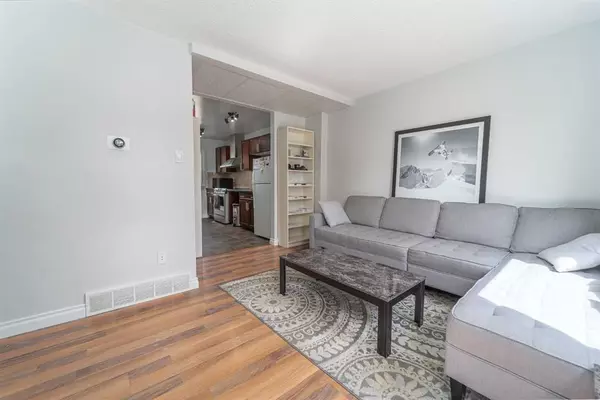$210,500
$219,000
3.9%For more information regarding the value of a property, please contact us for a free consultation.
1402 Ashgrove RD S Lethbridge, AB T1K 3L7
2 Beds
1 Bath
770 SqFt
Key Details
Sold Price $210,500
Property Type Townhouse
Sub Type Row/Townhouse
Listing Status Sold
Purchase Type For Sale
Square Footage 770 sqft
Price per Sqft $273
Subdivision Redwood
MLS® Listing ID A2068574
Sold Date 08/22/23
Style 2 Storey
Bedrooms 2
Full Baths 1
Originating Board Lethbridge and District
Year Built 1971
Annual Tax Amount $1,954
Tax Year 2023
Lot Size 2,784 Sqft
Acres 0.06
Property Description
Check out this great 2 bedroom 1 bath townhome with no condo fees!. This 770 sq foot 2 storey townhome boasts lots of upgrades from new windows throughout most of the property, finished basement, new furnace, new water tank, new a/c unit, new cladding on exterior. New hood fan and range in kitchen along with a newer kitchen as well. The super single garage 21' x 16' garage has just had a new roof done on it and was also insulated and drywalled. This property is in such a great mature area of Redwood just a short distance from lakeview school as well! Close to shopping also! Call your favourite realtor for viewings today!
Location
Province AB
County Lethbridge
Zoning R-60
Direction E
Rooms
Basement Finished, Full
Interior
Interior Features Laminate Counters
Heating Central, Forced Air, Natural Gas
Cooling Central Air
Flooring Carpet, Laminate, Linoleum, Tile
Appliance Central Air Conditioner, Electric Stove, Garage Control(s), Microwave, Range Hood, Refrigerator, Washer/Dryer
Laundry In Basement
Exterior
Garage Off Street, Single Garage Detached
Garage Spaces 1.0
Garage Description Off Street, Single Garage Detached
Fence Partial
Community Features Golf, Lake, Park, Playground, Schools Nearby, Shopping Nearby, Sidewalks, Street Lights, Walking/Bike Paths
Roof Type Flat Torch Membrane
Porch None
Lot Frontage 27.0
Exposure E
Total Parking Spaces 2
Building
Lot Description Back Lane, Back Yard, Corner Lot, Lawn, Landscaped
Foundation Poured Concrete
Architectural Style 2 Storey
Level or Stories Two
Structure Type Brick,Concrete,Stucco,Wood Frame
Others
Restrictions None Known
Tax ID 83385507
Ownership Private
Read Less
Want to know what your home might be worth? Contact us for a FREE valuation!

Our team is ready to help you sell your home for the highest possible price ASAP






