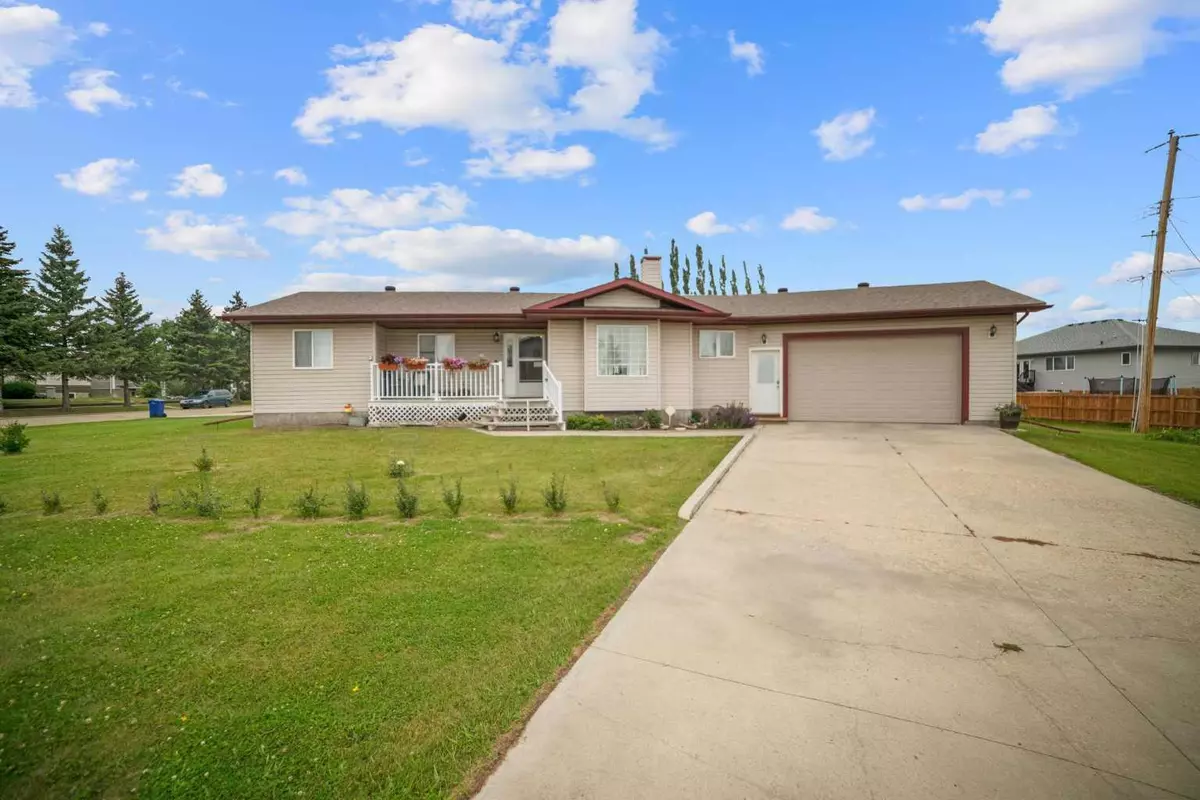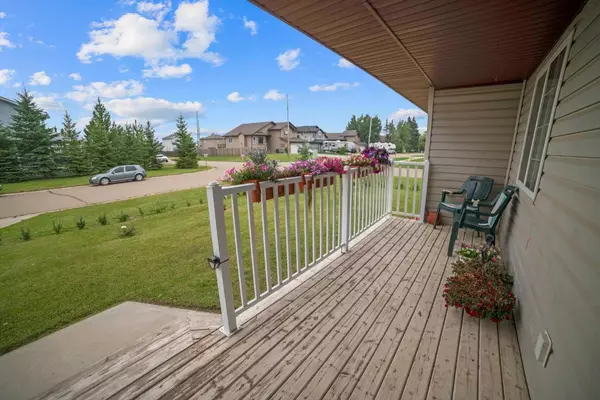$312,000
$318,000
1.9%For more information regarding the value of a property, please contact us for a free consultation.
11 3 AVE S Hay Lakes, AB T0B 1W0
4 Beds
3 Baths
1,367 SqFt
Key Details
Sold Price $312,000
Property Type Single Family Home
Sub Type Detached
Listing Status Sold
Purchase Type For Sale
Square Footage 1,367 sqft
Price per Sqft $228
Subdivision Hay Lakes
MLS® Listing ID A2073262
Sold Date 08/22/23
Style Bungalow
Bedrooms 4
Full Baths 3
Originating Board Central Alberta
Year Built 2004
Annual Tax Amount $3,422
Tax Year 2023
Lot Size 7,965 Sqft
Acres 0.18
Lot Dimensions 124x65 less corner
Property Description
Talk about curb appeal! This beautiful bungalow with attached(WOW! 28x24 finished) garage & welcoming front porch makes a statement in the neighborhood! The garage is incredible with many built in cabinets, and all the space needed to create the ultimate man cave! Its fully finished & provides access to both the front and back yards. As you enter the home you'll be captivated by the openness of the space with an abundance of light pouring in from the windows & sky lights as well as the stunning ship-lap vaulted ceiling. The kitchen has plenty of cabinets, countertops for kitchen prep and a beautiful live-edge island with extra storage! This is an ideal entertaining space! Guests/family can be in the living room & still interact with whats happening in the kitchen. A functional laundry room with extra storage is on the main floor as well as a 4 pc bath, and 3 bedrooms including the primary bedroom with walk-thru closet and 3pc ensuite. The basement is fully finished with a huge rec room, an office with bonus storage space on both sides, a massive 4th bedroom and a 4pc bath. Outside the landscaping is nicely done with a small side garden and a 12x12 shed with ample space to store all the yard equipment. Hay Lakes is a great family community with a K-12 school, many services and a quick commute to Edmonton, Camrose and the International airport!
Location
Province AB
County Camrose County
Zoning res
Direction E
Rooms
Basement Finished, Full
Interior
Interior Features Kitchen Island, Open Floorplan, Skylight(s), Sump Pump(s), Vaulted Ceiling(s)
Heating Forced Air, Natural Gas
Cooling None
Flooring Carpet, Hardwood, Laminate, Linoleum
Appliance Dishwasher, Garage Control(s), Refrigerator, Stove(s), Washer/Dryer
Laundry Laundry Room, Main Level
Exterior
Garage Double Garage Attached
Garage Spaces 2.0
Garage Description Double Garage Attached
Fence None
Community Features Playground, Schools Nearby, Shopping Nearby, Sidewalks, Street Lights
Roof Type Asphalt Shingle
Porch Front Porch
Lot Frontage 124.0
Total Parking Spaces 4
Building
Lot Description Corner Lot, Front Yard, Garden, Rectangular Lot
Building Description Vinyl Siding, 12x12
Foundation Poured Concrete
Architectural Style Bungalow
Level or Stories One
Structure Type Vinyl Siding
Others
Restrictions None Known
Tax ID 57207679
Ownership Private
Read Less
Want to know what your home might be worth? Contact us for a FREE valuation!

Our team is ready to help you sell your home for the highest possible price ASAP






