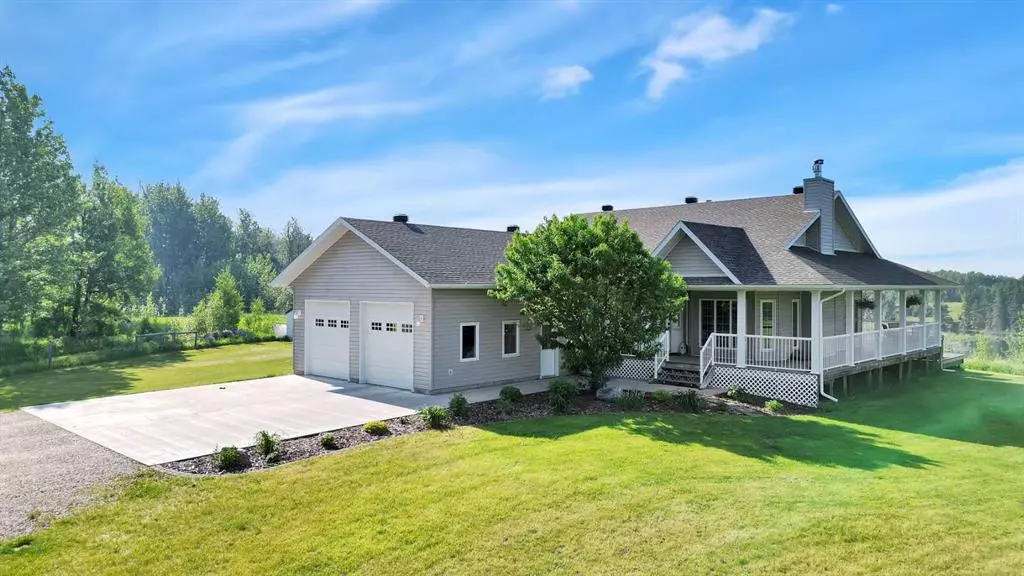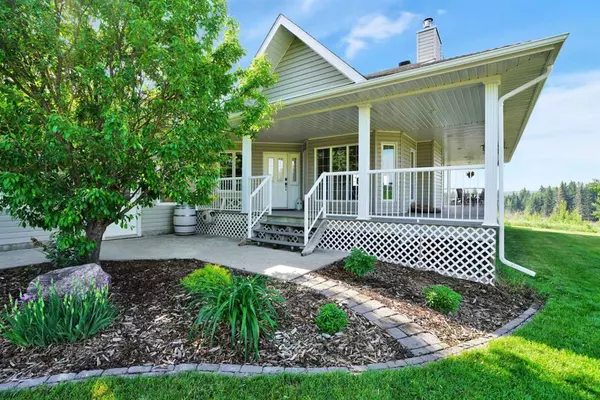$925,000
$965,000
4.1%For more information regarding the value of a property, please contact us for a free consultation.
55051 Township Road 40-0A Rural Clearwater County, AB T4T 2A1
4 Beds
3 Baths
1,526 SqFt
Key Details
Sold Price $925,000
Property Type Other Types
Sub Type Agriculture
Listing Status Sold
Purchase Type For Sale
Square Footage 1,526 sqft
Price per Sqft $606
MLS® Listing ID A2059131
Sold Date 08/22/23
Style Bungalow
Bedrooms 4
Full Baths 3
Originating Board Central Alberta
Year Built 2004
Annual Tax Amount $2,591
Tax Year 2023
Lot Size 46.460 Acres
Acres 46.46
Property Description
Embrace the picturesque views along Last Hill Creek from this property of over 46 acres zoned Agriculture. On private(shared/no exit) road. To encapsulate the splendor of the area is a Bungalow style family home of 1526 s.f. with 4 bedrooms and 3 bathrooms. The Property boost a newly fenced garden area, the nicely graveled driveway, garden shed, gracefully landscaped yard with views in all directions. Exterior of the home features wrap around deck and new lower patio deck all with Terex composite planking, a deep dble. attached garage with 9 ft. wide by 10 ft. high steel insulated doors, garage is heated and has a wash sink, floor drain and a 240 v plug-in. Inside the home finds elegance of vaulted ceilings and the rest of the main floor with 9ft ceilings, gas fire place, hardwood floors, main floor laundry with sink, basement has in-floor heating plus wood stove insert. The basement is very spacious for lots of fun and gaming or turn into a huge sitting family entertainment area. A new boiler and Boiler management system control box was installed in 2022. Basement has 2 heating zones for in-floor heating. Newly shingled roof 2021. Property is fenced for livestock. This property has the perfect culmination of all things wonderful!
Location
Province AB
County Clearwater County
Zoning Agriculture
Rooms
Basement Finished, Full
Interior
Interior Features Ceiling Fan(s), Central Vacuum, Closet Organizers, High Ceilings, Laminate Counters, No Animal Home, No Smoking Home, Open Floorplan, Pantry, Sump Pump(s), Vaulted Ceiling(s), Walk-In Closet(s)
Heating Boiler, Combination, In Floor, Fireplace(s), Forced Air, Natural Gas, Wood
Cooling None
Flooring Carpet, Hardwood, Laminate, Linoleum
Appliance Dishwasher, Electric Cooktop, Garage Control(s), Microwave Hood Fan, Refrigerator, Washer/Dryer, Window Coverings
Exterior
Garage Double Garage Attached
Garage Spaces 2.0
Garage Description Double Garage Attached
Fence None
Community Features Other
Utilities Available Electricity Connected, Natural Gas Connected
Waterfront Description Creek
Roof Type Asphalt Shingle
Total Parking Spaces 2
Building
Lot Description Creek/River/Stream/Pond, Environmental Reserve, Farm, Garden, No Neighbours Behind, Landscaped, Pasture, Views
Building Description Concrete,Vinyl Siding,Wood Frame, 10' x 16' wood built shed with shingle roof
Foundation Poured Concrete
Sewer Mound Septic, Septic Tank
Architectural Style Bungalow
Level or Stories One
Structure Type Concrete,Vinyl Siding,Wood Frame
Others
Restrictions None Known
Tax ID 17398390
Ownership Private
Read Less
Want to know what your home might be worth? Contact us for a FREE valuation!

Our team is ready to help you sell your home for the highest possible price ASAP






