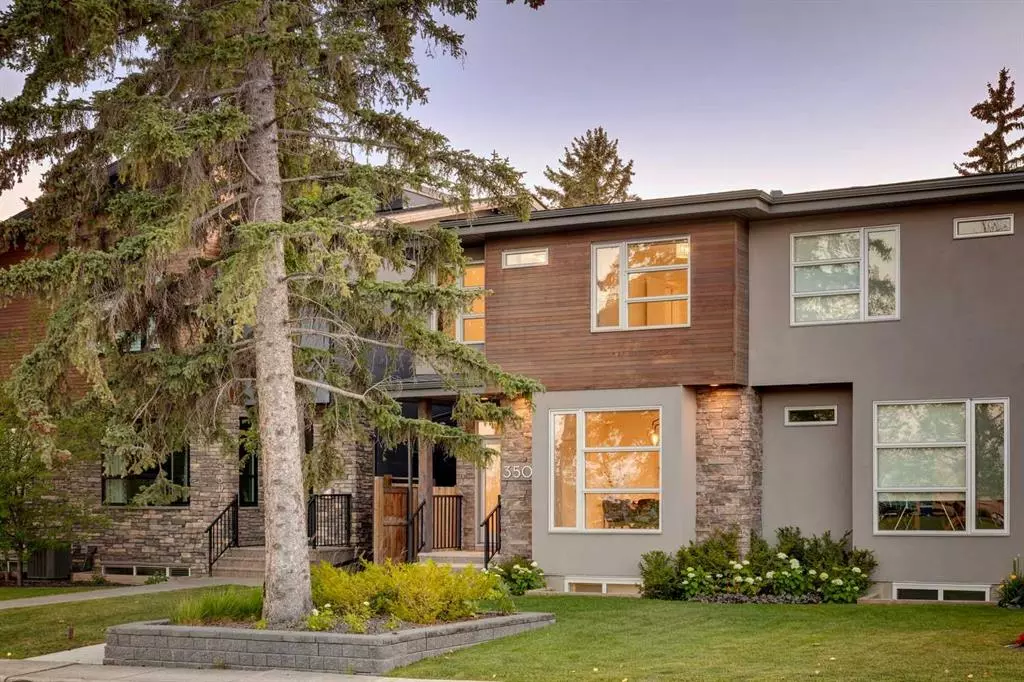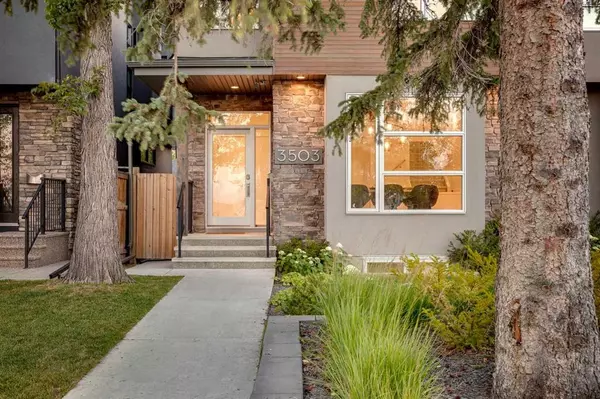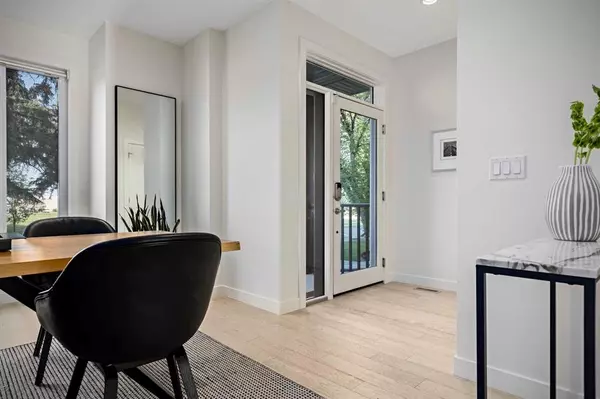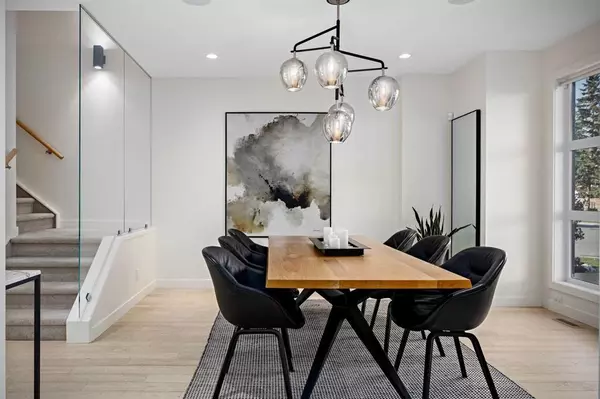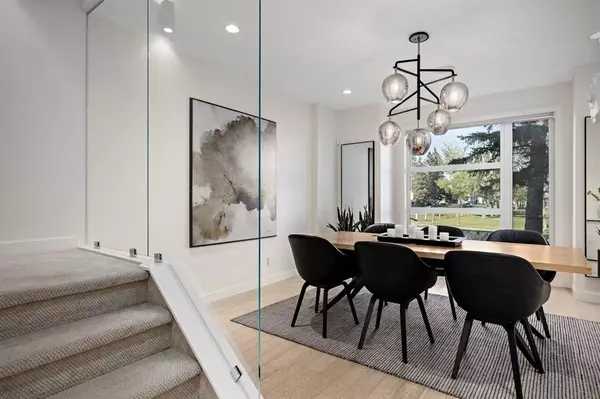$849,900
$849,900
For more information regarding the value of a property, please contact us for a free consultation.
3503 40 ST SW Calgary, AB T3E 3K3
4 Beds
4 Baths
1,742 SqFt
Key Details
Sold Price $849,900
Property Type Single Family Home
Sub Type Semi Detached (Half Duplex)
Listing Status Sold
Purchase Type For Sale
Square Footage 1,742 sqft
Price per Sqft $487
Subdivision Glenbrook
MLS® Listing ID A2070552
Sold Date 08/22/23
Style 2 Storey,Side by Side
Bedrooms 4
Full Baths 3
Half Baths 1
Originating Board Calgary
Year Built 2016
Annual Tax Amount $4,886
Tax Year 2023
Lot Size 3,003 Sqft
Acres 0.07
Property Description
Welcome to 3503 40 ST SW - an exquisitely crafted infill displaying the utmost attention to detail & uncompromised quality. Designed for entertaining, the open-concept main floor plan boasts expansive windows that provide an abundance of natural light throughout the home. The gourmet kitchen is comprised of timeless two-toned cabinetry complemented by designer wall tiles, statement lighting plumbing treatments, Miami white silestone quartz counters with waterfall gables, and a chef-inspired appliance package. The impressive upper level offers a lavish primary wing equipped with a luxurious ensuite and custom wardrobe. Continue to be impressed with a spacious upper laundry room and two additional bedrooms that share an upgraded second full bathroom. The inviting lower level offers 9ft ceilings and includes an additional guest bed/bath and the perfect space to enjoy a nightcap while curling up to watch a movie. This incredible home is complete with a professionally curated backyard oasis where you’ll enjoy countless nights of entertaining friends and family. Enviably positioned directly across from a park and within walking distance of all of life's necessities - this stunning infill truly has it all! Additional appointments include: A/C, heated garage, water softener + reverse osmosis, and a control 4 home automation system. *BE SURE TO PREVIEW THE VIDEO TOUR AND 3D OPEN HOUSE FOR A BETTER LOOK - THIS ONE WON’T LAST LONG*
Location
Province AB
County Calgary
Area Cal Zone W
Zoning R-C2
Direction E
Rooms
Basement Finished, Full
Interior
Interior Features Built-in Features, Closet Organizers, Double Vanity, Granite Counters, High Ceilings, Kitchen Island, No Smoking Home, Open Floorplan, Soaking Tub, Storage, Walk-In Closet(s), Wet Bar, Wired for Sound
Heating Forced Air, Natural Gas
Cooling Central Air
Flooring Carpet, Hardwood, Tile
Fireplaces Number 1
Fireplaces Type Family Room, Gas
Appliance Bar Fridge, Central Air Conditioner, Dishwasher, Dryer, Freezer, Gas Cooktop, Microwave, Oven-Built-In, Range Hood, Refrigerator, Washer, Window Coverings, Wine Refrigerator
Laundry Laundry Room, Upper Level
Exterior
Garage Double Garage Detached, Garage Faces Rear, Heated Garage
Garage Spaces 2.0
Garage Description Double Garage Detached, Garage Faces Rear, Heated Garage
Fence Fenced
Community Features Playground, Schools Nearby, Shopping Nearby, Sidewalks, Street Lights, Walking/Bike Paths
Roof Type Asphalt
Porch Patio, Pergola
Lot Frontage 7.62
Exposure E
Total Parking Spaces 2
Building
Lot Description Back Lane, Back Yard, Garden, Low Maintenance Landscape, Level, Private, Treed
Foundation Poured Concrete
Architectural Style 2 Storey, Side by Side
Level or Stories Two
Structure Type Stone,Stucco,Wood Frame
Others
Restrictions None Known
Tax ID 83192985
Ownership Private
Read Less
Want to know what your home might be worth? Contact us for a FREE valuation!

Our team is ready to help you sell your home for the highest possible price ASAP


