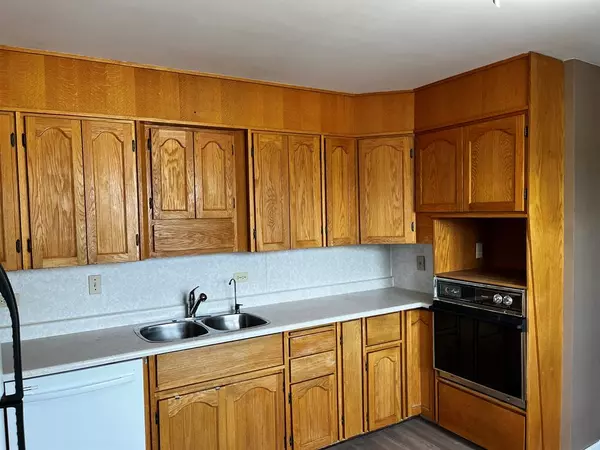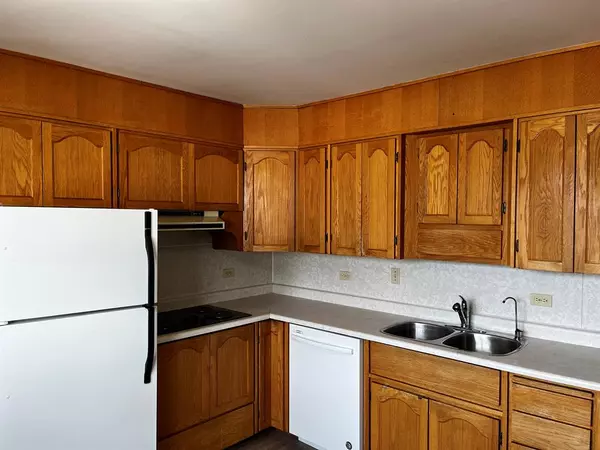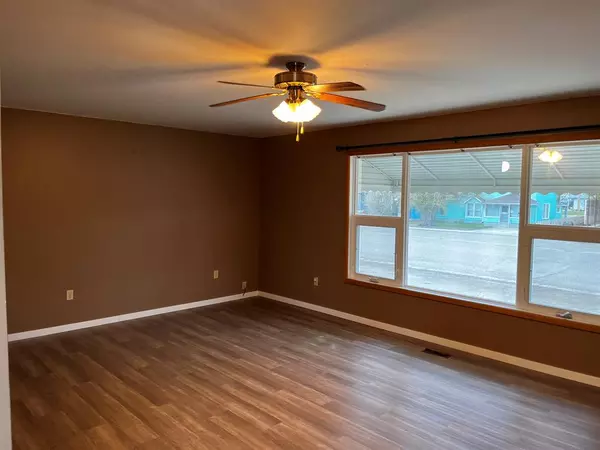$145,000
$155,000
6.5%For more information regarding the value of a property, please contact us for a free consultation.
506 2nd Strret W Bow Island, AB T0K 0G0
3 Beds
2 Baths
1,021 SqFt
Key Details
Sold Price $145,000
Property Type Single Family Home
Sub Type Detached
Listing Status Sold
Purchase Type For Sale
Square Footage 1,021 sqft
Price per Sqft $142
MLS® Listing ID A2046836
Sold Date 08/21/23
Style Bungalow
Bedrooms 3
Full Baths 2
Originating Board Lethbridge and District
Year Built 1979
Annual Tax Amount $2,341
Tax Year 2022
Lot Size 4,100 Sqft
Acres 0.09
Property Sub-Type Detached
Property Description
Now here's a starter home that excellent for either first time buyer's or revenue seeker's that just hit the market! Located centrally in Bow Island close to the main drag were all the grocery shopping, hardware store, restaurants, lumberyard and more! This quiet little town has the amenities to keep families active year round. Whether it be hockey or curling in the winter or swimming, soccer, baseball, floor hockey in the summer, there's something for the whole family to enjoy! Back to the home it has wheel chair access and main floor laundry. Upstairs and basement are finished out and boast a spacious ding/living room upstairs with a huge spacious family room downstairs. Seller's have installed new carpet and laminate flooring upstairs and down. If you are looking to get away from the city and want to enjoy small town living at it's best then put this home on your list and book a showing with your favourite realtor today
Location
Province AB
County Forty Mile No. 8, County Of
Zoning Residential
Direction W
Rooms
Basement Finished, Full
Interior
Interior Features Ceiling Fan(s), Laminate Counters, No Animal Home, No Smoking Home, Storage, Vinyl Windows, Wood Windows
Heating Forced Air, Natural Gas
Cooling Central Air
Flooring Carpet, Laminate, Linoleum
Appliance Built-In Electric Range, Built-In Oven, Central Air Conditioner, Dishwasher, Electric Cooktop, Garage Control(s), Refrigerator
Laundry Main Level
Exterior
Parking Features Additional Parking, Driveway, Front Drive, Garage Door Opener, Garage Faces Front, Insulated, Interlocking Driveway, On Street, Outside, Single Garage Attached
Garage Spaces 1.0
Garage Description Additional Parking, Driveway, Front Drive, Garage Door Opener, Garage Faces Front, Insulated, Interlocking Driveway, On Street, Outside, Single Garage Attached
Fence Partial
Community Features Airport/Runway, Clubhouse, Golf, Park, Playground, Pool, Schools Nearby, Shopping Nearby, Sidewalks, Street Lights, Tennis Court(s), Walking/Bike Paths
Roof Type Asphalt Shingle
Porch Patio
Lot Frontage 41.0
Exposure W
Total Parking Spaces 2
Building
Lot Description Back Lane, Back Yard, City Lot, Interior Lot, Private
Building Description Brick,Concrete,Vinyl Siding,Wood Frame, Garden shed/workshop with power to it.
Foundation Poured Concrete
Architectural Style Bungalow
Level or Stories One
Structure Type Brick,Concrete,Vinyl Siding,Wood Frame
Others
Restrictions None Known
Tax ID 56214657
Ownership Private
Read Less
Want to know what your home might be worth? Contact us for a FREE valuation!

Our team is ready to help you sell your home for the highest possible price ASAP





