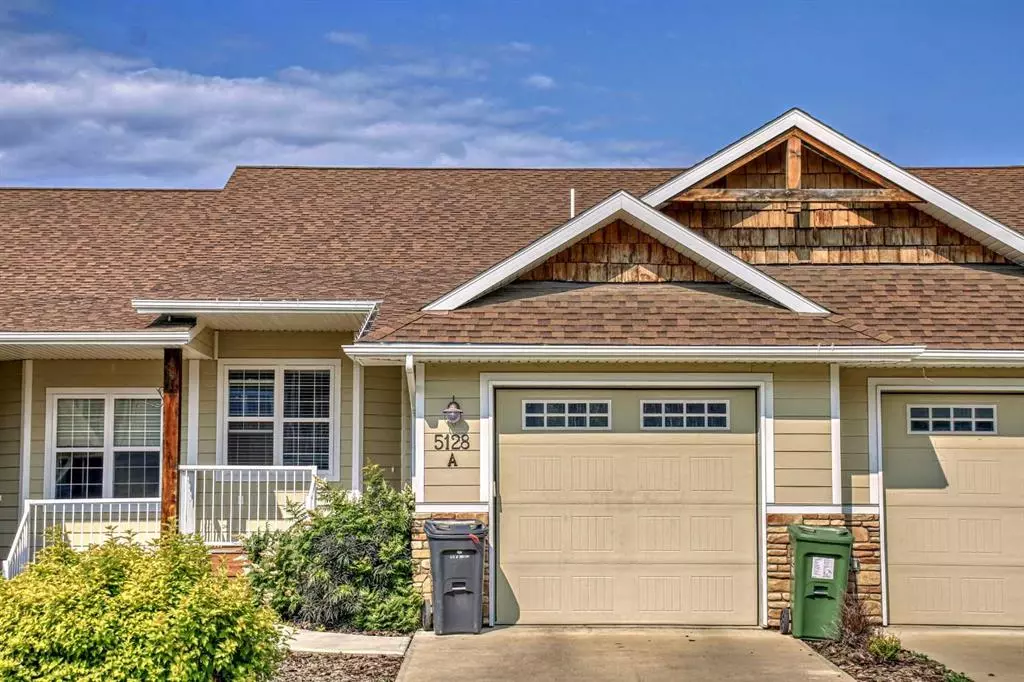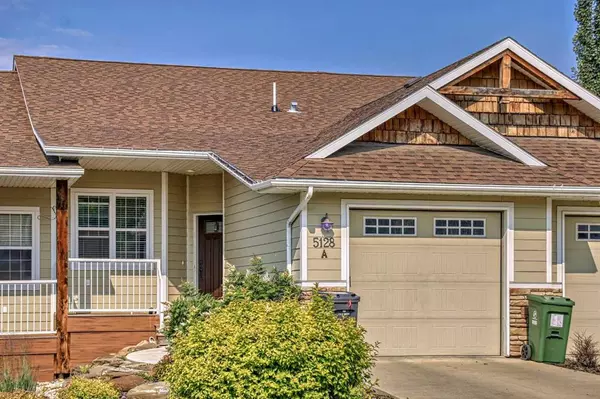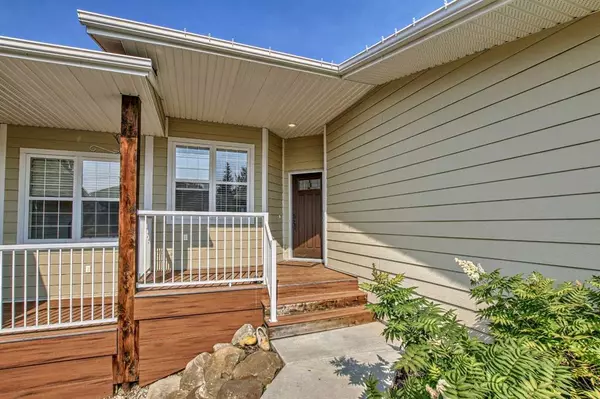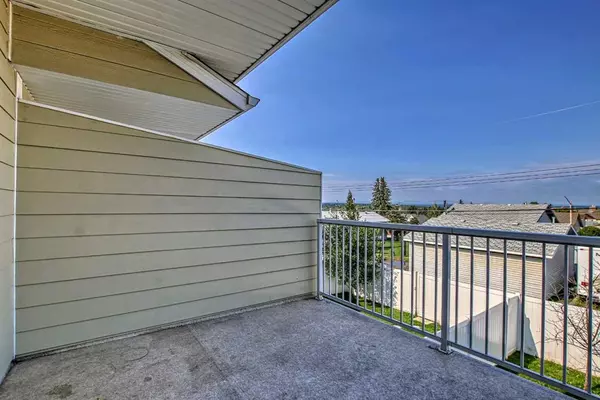$290,000
$305,000
4.9%For more information regarding the value of a property, please contact us for a free consultation.
5128 A 52 ST Rocky Mountain House, AB T4T 2A4
3 Beds
2 Baths
1,027 SqFt
Key Details
Sold Price $290,000
Property Type Townhouse
Sub Type Row/Townhouse
Listing Status Sold
Purchase Type For Sale
Square Footage 1,027 sqft
Price per Sqft $282
Subdivision Rocky Mtn House
MLS® Listing ID A2062456
Sold Date 08/20/23
Style Townhouse
Bedrooms 3
Full Baths 2
Originating Board Central Alberta
Year Built 2014
Annual Tax Amount $3,297
Tax Year 2023
Lot Size 3,047 Sqft
Acres 0.07
Property Description
Plenty of living space in a townhome with 3 bedroom, 2 bathroom, large family room, open floor concept kitchen, living room and dining , office and attached garage. Enjoy your morning cup of coffee while planning your day on the covered deck with a spectacular view of the west country. The walk out basement leads to a maintenance free fence that encloses the back yard with an covered patio and grass area for playing, gardening plus a place for your family pets. Front yard is landscaped to be maintenance free that allows for less yard work and more play time. Located within the core of Rocky Mountain House. Walking distance to all , shopping , school, hospital, endless outdoor walking trails, swimming pool, skating rinks, curling club, tennis court, pickle ball court, spray park just to name of few and the best part is its only a hop, skip and a jump and your in the foothills of the Rocky mountains . This home that is ideal for down sizing or a first time home buyer.
Location
Province AB
County Clearwater County
Zoning Medium Density
Direction E
Rooms
Basement Finished, Full
Interior
Interior Features Closet Organizers
Heating Forced Air, Natural Gas
Cooling None
Flooring Carpet
Appliance Dishwasher, Electric Stove, Garage Control(s), Refrigerator, Washer/Dryer
Laundry Laundry Room
Exterior
Parking Features Single Garage Attached
Garage Spaces 1.0
Garage Description Single Garage Attached
Fence Fenced
Community Features Playground, Schools Nearby, Shopping Nearby, Sidewalks, Walking/Bike Paths
Roof Type Asphalt Shingle
Porch Balcony(s), Front Porch, Patio
Lot Frontage 25.0
Exposure E
Total Parking Spaces 1
Building
Lot Description Back Lane, Back Yard, Low Maintenance Landscape, Landscaped
Foundation Poured Concrete
Architectural Style Townhouse
Level or Stories Two
Structure Type Vinyl Siding,Wood Frame
Others
Restrictions None Known
Tax ID 77789991
Ownership Private
Read Less
Want to know what your home might be worth? Contact us for a FREE valuation!

Our team is ready to help you sell your home for the highest possible price ASAP






