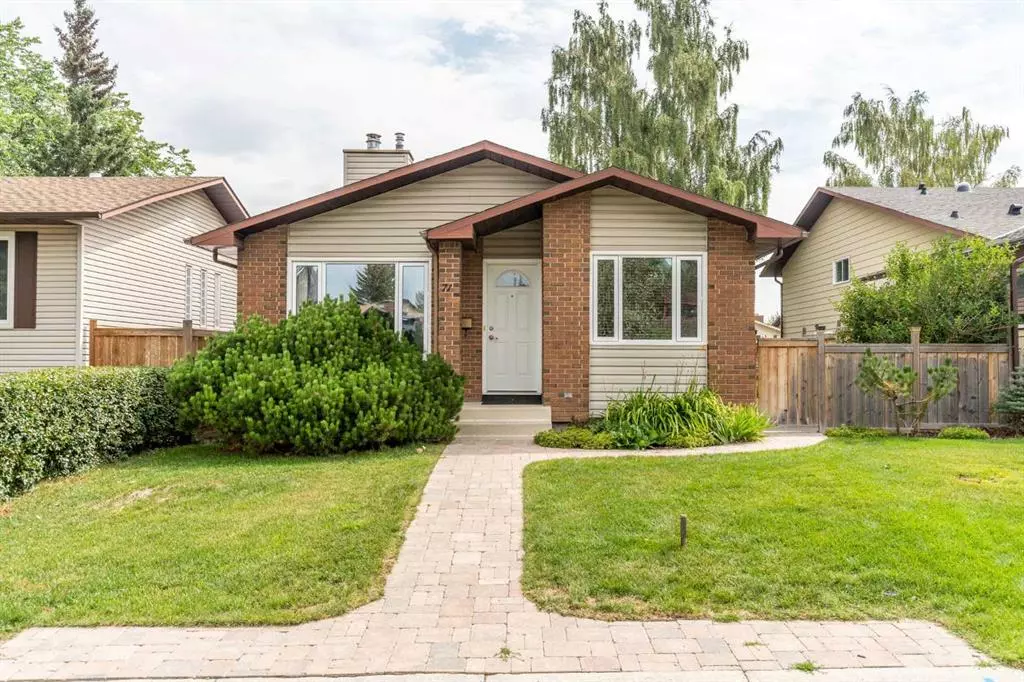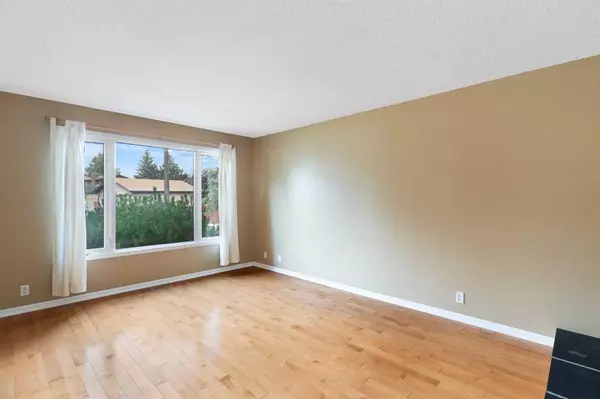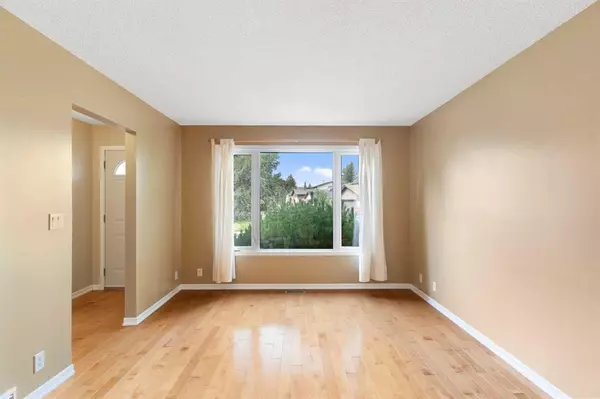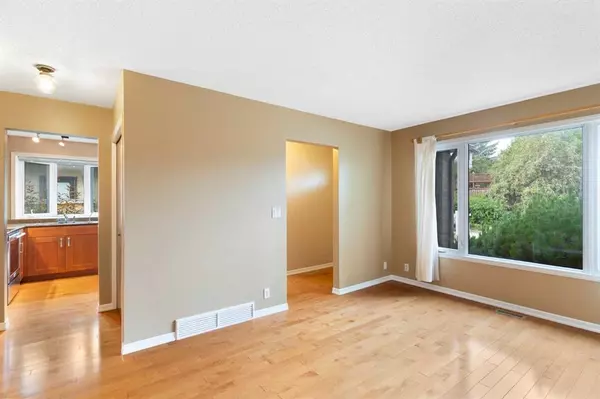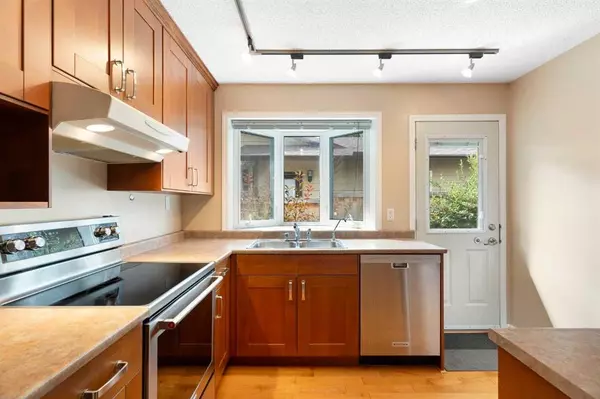$530,000
$495,000
7.1%For more information regarding the value of a property, please contact us for a free consultation.
71 Beaconsfield Close NW Calgary, AB T3K1X5
3 Beds
2 Baths
1,121 SqFt
Key Details
Sold Price $530,000
Property Type Single Family Home
Sub Type Detached
Listing Status Sold
Purchase Type For Sale
Square Footage 1,121 sqft
Price per Sqft $472
Subdivision Beddington Heights
MLS® Listing ID A2072408
Sold Date 08/20/23
Style 4 Level Split
Bedrooms 3
Full Baths 2
Originating Board Calgary
Year Built 1979
Annual Tax Amount $2,520
Tax Year 2023
Lot Size 4,617 Sqft
Acres 0.11
Property Description
Welcome to this charming 3-bedroom 4 Level Split home nestled in the desirable community of Beddington NW in Calgary. Meticulously maintained by its original owners, this gem offers both comfort and convenience. The main floor has been thoughtfully renovated, boasting new flooring and modern stainless steel appliances and a heated floor in ensuite bathroom elevating the living experience. Step outside to discover a breathtaking backyard oasis, perfect for relaxation and entertaining. This tranquil haven tucked away on a quiet cul-de-sac is the perfect home for families, the nearby children's park on the street adds an extra layer of convenience making playtime a breeze. Walking distance to Nose Hill Park for nature enthusiasts, close to great shopping, amenities and schools this home is a MUST SEE! With a swift possession available, you can settle in just in time for the upcoming school year in September. Don't miss the opportunity to make this delightful home yours and enjoy the best of Beddington's welcoming community.
Location
Province AB
County Calgary
Area Cal Zone N
Zoning R-C1
Direction SW
Rooms
Basement Finished, Full
Interior
Interior Features Bathroom Rough-in, Storage
Heating Fireplace(s), Forced Air, Hot Water, Natural Gas
Cooling None
Flooring Carpet, Hardwood, Laminate, Linoleum
Fireplaces Number 1
Fireplaces Type Wood Burning
Appliance Dishwasher, Electric Oven, Freezer, Range, Refrigerator, Washer/Dryer, Window Coverings
Laundry In Basement
Exterior
Garage Gated, Gravel Driveway, Off Street, On Street, Parking Pad, Rear Drive
Garage Description Gated, Gravel Driveway, Off Street, On Street, Parking Pad, Rear Drive
Fence Fenced
Community Features Playground, Schools Nearby, Shopping Nearby, Sidewalks, Street Lights, Walking/Bike Paths
Utilities Available Cable Available, Electricity Available, Natural Gas Available, High Speed Internet Available, Underground Utilities
Roof Type Shingle
Porch Deck, Patio, Rear Porch, Side Porch, Wrap Around
Lot Frontage 39.37
Exposure NE
Total Parking Spaces 2
Building
Lot Description Back Lane, Back Yard, Cul-De-Sac, Few Trees, Front Yard, Garden, Landscaped
Foundation Poured Concrete
Architectural Style 4 Level Split
Level or Stories 4 Level Split
Structure Type Brick,Shingle Siding,Wood Frame
Others
Restrictions None Known
Tax ID 82747204
Ownership Private
Read Less
Want to know what your home might be worth? Contact us for a FREE valuation!

Our team is ready to help you sell your home for the highest possible price ASAP


