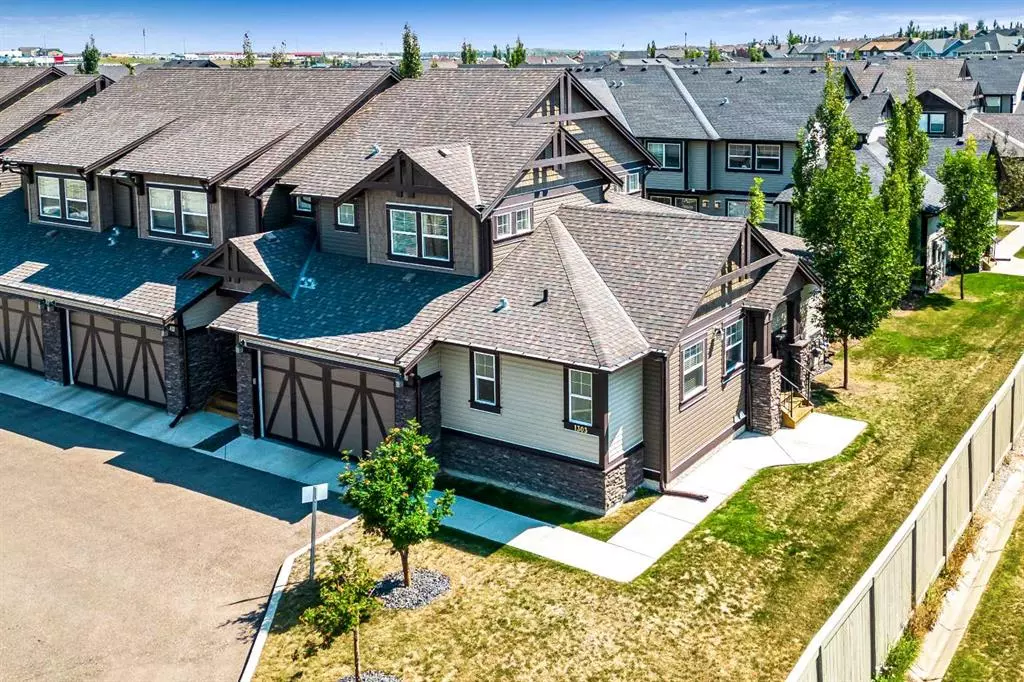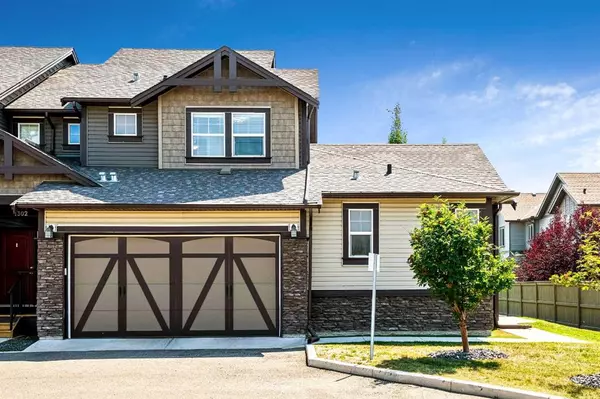$515,500
$515,000
0.1%For more information regarding the value of a property, please contact us for a free consultation.
110 Coopers Common SW #1303 Airdrie, AB T4B 3Y3
4 Beds
4 Baths
1,569 SqFt
Key Details
Sold Price $515,500
Property Type Townhouse
Sub Type Row/Townhouse
Listing Status Sold
Purchase Type For Sale
Square Footage 1,569 sqft
Price per Sqft $328
Subdivision Coopers Crossing
MLS® Listing ID A2066329
Sold Date 08/19/23
Style 2 Storey
Bedrooms 4
Full Baths 3
Half Baths 1
Condo Fees $370
HOA Fees $4/ann
HOA Y/N 1
Originating Board Calgary
Year Built 2013
Annual Tax Amount $2,953
Tax Year 2023
Lot Size 3,012 Sqft
Acres 0.07
Property Description
Are you looking for the low maintenance lifestyle of a condo but need more square footage? Wanting a Bungalow but needing extra bedrooms for older children, grandchildren, guests or a home office? Your prayers have been answered! This END UNIT townhome in Waterscape, an excellent run condo corporation with a strong reserve fund, is in a private location within the complex and offers a MAIN FLOOR PRIMARY BEDROOM WITH VAULTED CEILING AND 5-PIECE ENSUITE. The Top floor has additional two bedrooms, 4-piece bathroom, and loft space suitable for a library/den. The developed Basement has a massive rec room, a spacious bedroom with a large window, laundry area, and storage room. The main floor has an open floorplan with the dining area (plenty of space for an extended table) situated between the kitchen and Great Room, which has a gas fireplace and plenty of space for entertaining, and a powder room that has a closet with laundry connections. The kitchen has shaker cabinet doors, pantry, granite counters, kitchen island, upgraded stainless steel appliances including a 3-door fridge and INDUCTION COOKTOP RANGE. The home is kept cool in summer with central air conditioning. There is a double attached garage that has enough space for a full size truck/SUV and plenty of visitor parking just steps away from the unit. The south facing deck is spacious enough for a grill and small dining set or lounge chairs to bask in the sunlight. There is walking access to the Coopers Crossing pathway system and Willow Pond. Coopers Crossing is a popular neighbourhood in part to its high architectural standards. A catholic high school is just across Yankee Valley Blvd, and getting on QE2 highway is just a couple minutes away. Come view now so you can start enjoying life without grass to cut or snow to shovel.
Location
Province AB
County Airdrie
Zoning R2-T
Direction N
Rooms
Basement Finished, Full
Interior
Interior Features Breakfast Bar, Ceiling Fan(s), Double Vanity, Granite Counters, High Ceilings, No Animal Home, No Smoking Home, Pantry, Primary Downstairs, Recessed Lighting, See Remarks, Vaulted Ceiling(s)
Heating Forced Air, Natural Gas
Cooling Central Air
Flooring Carpet, Laminate, Tile, Vinyl Plank
Fireplaces Number 1
Fireplaces Type Gas, Great Room, Mantle, Tile
Appliance Dishwasher, Electric Range, Induction Cooktop, Microwave Hood Fan, Refrigerator, Window Coverings
Laundry In Basement, In Bathroom, In Unit, Main Level, Multiple Locations
Exterior
Garage Double Garage Attached
Garage Spaces 2.0
Garage Description Double Garage Attached
Fence None
Community Features Schools Nearby, Shopping Nearby, Walking/Bike Paths
Amenities Available Visitor Parking
Roof Type Asphalt Shingle,Asphalt/Gravel
Porch Deck, Front Porch
Exposure N,S,W
Total Parking Spaces 2
Building
Lot Description Backs on to Park/Green Space, Corner Lot, Front Yard, See Remarks
Foundation Poured Concrete
Architectural Style 2 Storey
Level or Stories Two
Structure Type Stone,Vinyl Siding
Others
HOA Fee Include Amenities of HOA/Condo,Common Area Maintenance,Professional Management,Reserve Fund Contributions,Snow Removal,Trash
Restrictions Condo/Strata Approval,Pet Restrictions or Board approval Required
Tax ID 84585164
Ownership Private
Pets Description Restrictions, Yes
Read Less
Want to know what your home might be worth? Contact us for a FREE valuation!

Our team is ready to help you sell your home for the highest possible price ASAP






