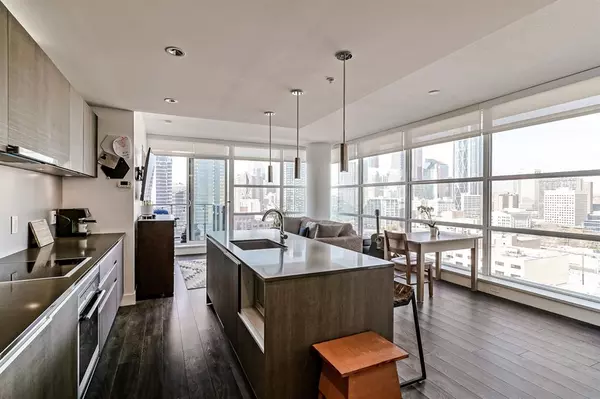$475,000
$475,000
For more information regarding the value of a property, please contact us for a free consultation.
1188 3 ST SE #1507 Calgary, AB T2G 1H8
2 Beds
2 Baths
814 SqFt
Key Details
Sold Price $475,000
Property Type Condo
Sub Type Apartment
Listing Status Sold
Purchase Type For Sale
Square Footage 814 sqft
Price per Sqft $583
Subdivision Beltline
MLS® Listing ID A2038073
Sold Date 08/18/23
Style Apartment
Bedrooms 2
Full Baths 2
Condo Fees $595/mo
Originating Board Calgary
Year Built 2016
Annual Tax Amount $2,441
Tax Year 2022
Property Sub-Type Apartment
Property Description
Welcome home to this 2 bed/2 bath CORNER UNIT located in the prestigious Guardian building that provides incredible views of the southwestern sky and cityscape. This home has an open modern concept with thermal efficient floor-to-ceiling windows that provides panoramic views and plenty of natural light throughout. The kitchen will not disappoint and is equipped with STAINLESS STEEL appliances, QUARTZ countertops, and under-cabinet lighting. The living, dining, and kitchen area all seamlessly flow together - perfect for entertaining friends and family. The primary bedroom has beautiful WEST facing views of the city centre and contains its own 4-piece ensuite and double closet. The bathrooms contain upgraded tiled flooring and stylish wall tiles with a glass stand-up rain shower head in the main bath while the ensuite has a deep soaker tub. The balcony is an amazing place to sit back and watch the evening sunset that provides outstanding views of the mountains. There is plenty of room for outdoor furniture and a gas line BBQ. Other features include TITLED TANDEM PARKING, central A/C, and in-suite laundry. The Guardian offers so many amenities including concierge, security, gym + yoga studio, a workshop for your projects, and a social lounge that opens onto a garden terrace. It is in the heart of entertainment and steps from restaurants, bike paths, the stampede grounds, Saddledome, East Village, shopping, and much more.
Location
Province AB
County Calgary
Area Cal Zone Cc
Zoning DC (pre 1P2007)
Direction W
Rooms
Other Rooms 1
Interior
Interior Features Elevator, Granite Counters, Kitchen Island, No Smoking Home, Open Floorplan, Recessed Lighting
Heating Forced Air
Cooling Central Air
Flooring Laminate
Appliance Dishwasher, Electric Stove, Microwave, Refrigerator, Washer/Dryer, Window Coverings
Laundry In Unit
Exterior
Parking Features Tandem, Underground
Garage Description Tandem, Underground
Community Features None
Amenities Available Elevator(s), Fitness Center, Parking, Party Room, Recreation Room, Secured Parking, Trash, Visitor Parking
Roof Type Membrane
Porch Balcony(s)
Exposure W
Total Parking Spaces 2
Building
Story 42
Foundation Poured Concrete
Architectural Style Apartment
Level or Stories Single Level Unit
Structure Type Brick,Concrete
Others
HOA Fee Include Common Area Maintenance,Heat,Professional Management,Reserve Fund Contributions,Sewer,Snow Removal,Trash,Water
Restrictions Non-Smoking Building,Pet Restrictions or Board approval Required
Ownership Private
Pets Allowed Restrictions, Yes
Read Less
Want to know what your home might be worth? Contact us for a FREE valuation!

Our team is ready to help you sell your home for the highest possible price ASAP





