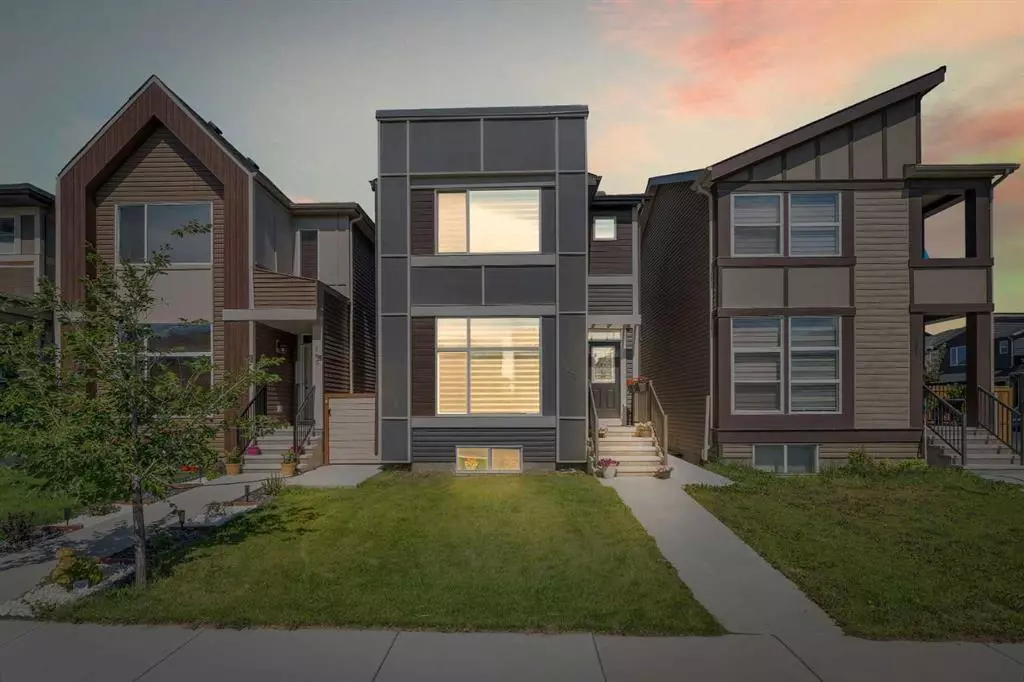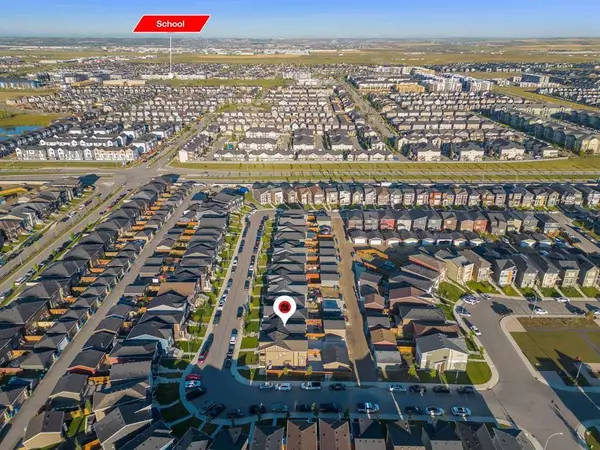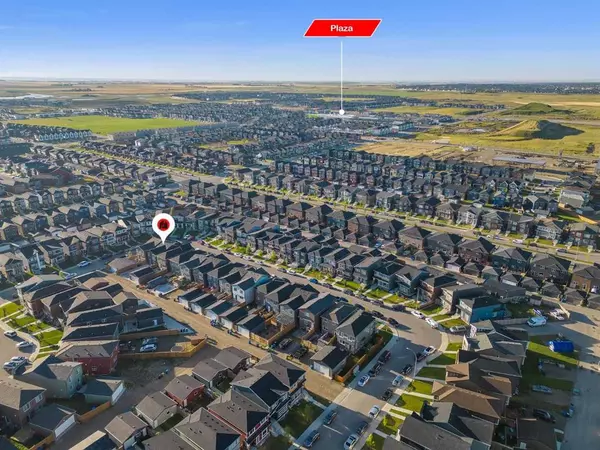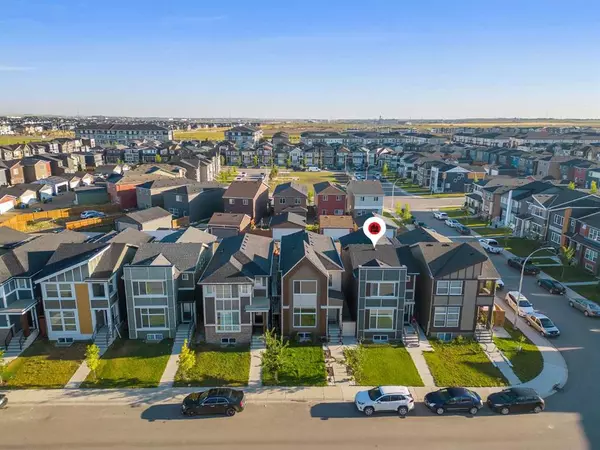$670,000
$679,900
1.5%For more information regarding the value of a property, please contact us for a free consultation.
289 Cornerstone Passage NE Calgary, AB T3N 1G3
6 Beds
4 Baths
1,778 SqFt
Key Details
Sold Price $670,000
Property Type Single Family Home
Sub Type Detached
Listing Status Sold
Purchase Type For Sale
Square Footage 1,778 sqft
Price per Sqft $376
Subdivision Cornerstone
MLS® Listing ID A2073260
Sold Date 08/18/23
Style 2 Storey
Bedrooms 6
Full Baths 4
Originating Board Calgary
Year Built 2017
Annual Tax Amount $3,525
Tax Year 2023
Lot Size 2,830 Sqft
Acres 0.06
Property Description
ILLEGAL SUITE! UPGRADES! LOW MAINTENANCE LANDSCAPING! FEATURE WALLS! This HOME comes with MANY, MANY UPGRADES! Also features NEW ROOF, AND NEW SIDING ALL AROUND! There is over 2500 SQFT OF LUXURIOUS LIVING SPACE IN THIS HOME! The HOME is built with LUXURY VINYL PLANK AND CARPET WITH KNOCK DOWN CEILINGS!!!! The MAIN FLOOR greets you in the FOYER with HIGH CEILINGS, AND AN OPEN FLOOR PLAN! Their is a SPACIOUS BEDROOM AND 3 PC BATHROOM perfect for guests or seniors! Also on the MAIN FLOOR is a HUGE LIVING ROOM with a GREAT ACCENT WALL! The DINING ROOM looks on to the GREAT KITCHEN with a KITCHEN ISLAND and a WALK IN PANTRY! The rear MUD ROOM leads you to the LOW MAINTENANCE CONCRETE BACKYARD AND OVERSIZED PARKING PAD! UPSTAIRS you will find your SPACIOUS LAUNDRY ROOM WITH BUILT IN STORAGE, also there is a BUILT IN OFFICE SPACE perfect for WORKING FROM HOME! There are 3 BEDROOMS AND A 4 PC BATH as well! ONE of the THREE BEDS is the HUGE MASTER BEDROOM FEATURING A 4 PC ENSUITE! ALL ROOMS HAVE FEATURE WALLS!!!! The BASEMENT has its own SEPARATE SIDE ENTRANCE because it is DEVELOPED AS AN ILLEGAL BASEMENT SUITE! The ILLEGAL SUITE features a BRAND NEW KITCHEN, LIVING ROOM, 2 BEDROOMS AND A 4 PC BATHROOM! INCUDES CEILING SPEAKERS IN BASEMENT! CCTV CAMERAS ON THE PROPERTY! ILLEGAL SUITE! UPGRADES! LOW MAINTENANCE LANDSCAPING! FEATURE WALLS!
Location
Province AB
County Calgary
Area Cal Zone Ne
Zoning R-G
Direction S
Rooms
Basement Separate/Exterior Entry, Full, Suite
Interior
Interior Features Built-in Features, Ceiling Fan(s), Closet Organizers, High Ceilings, Kitchen Island, No Animal Home, No Smoking Home, Open Floorplan, Pantry, Quartz Counters, Recessed Lighting, Storage, Tankless Hot Water, Vinyl Windows, Walk-In Closet(s), Wired for Sound
Heating Forced Air, Natural Gas
Cooling None
Flooring Carpet, Ceramic Tile, Vinyl Plank
Appliance Dishwasher, Electric Stove, Microwave, Microwave Hood Fan, Range Hood, Refrigerator
Laundry In Hall, Upper Level
Exterior
Garage Off Street, Parking Pad
Garage Description Off Street, Parking Pad
Fence Fenced
Community Features Park, Playground, Schools Nearby, Shopping Nearby, Sidewalks, Street Lights
Roof Type Asphalt Shingle
Porch None, Other
Lot Frontage 25.33
Total Parking Spaces 3
Building
Lot Description Back Lane, Back Yard, Low Maintenance Landscape, Interior Lot, No Neighbours Behind, Rectangular Lot
Foundation Poured Concrete
Architectural Style 2 Storey
Level or Stories Two
Structure Type Concrete,Vinyl Siding,Wood Frame
Others
Restrictions None Known
Tax ID 83148787
Ownership Private
Read Less
Want to know what your home might be worth? Contact us for a FREE valuation!

Our team is ready to help you sell your home for the highest possible price ASAP






