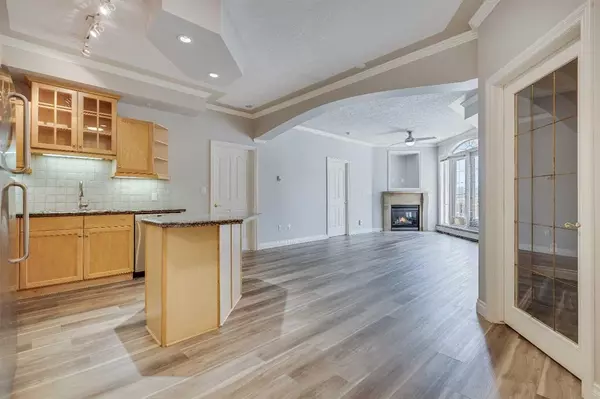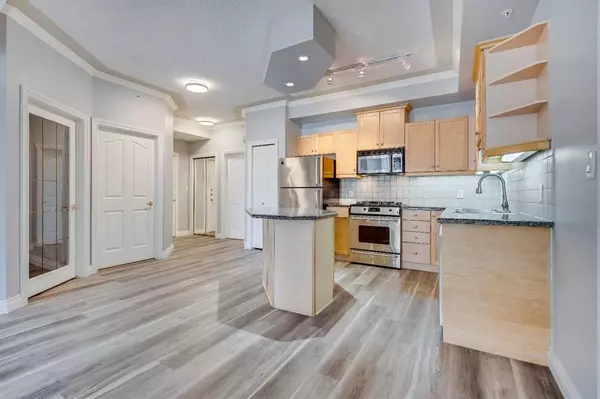$325,000
$300,000
8.3%For more information regarding the value of a property, please contact us for a free consultation.
1315 12 AVE SW #405 Calgary, AB T3C 0P6
2 Beds
2 Baths
989 SqFt
Key Details
Sold Price $325,000
Property Type Condo
Sub Type Apartment
Listing Status Sold
Purchase Type For Sale
Square Footage 989 sqft
Price per Sqft $328
Subdivision Beltline
MLS® Listing ID A2070493
Sold Date 08/17/23
Style High-Rise (5+)
Bedrooms 2
Full Baths 2
Condo Fees $769/mo
Originating Board Calgary
Year Built 2001
Annual Tax Amount $1,343
Tax Year 2023
Property Description
Welcome to The Monaco, in Unit #405 you’re immediately greeted by 9’1” ceilings fashioned with crown moulding and the sunshine which radiates daily. With over 989 sq. ft. there’s no shortage of space in this floorplan which offers: 2 bedrooms, 2 bathrooms, plus 1 den. The layout is well organized and each corner of the unit has a purpose. In the kitchen you’ll notice stainless steel appliances and a powerful gas stove. There’s an abundance of cabinets, additional storage in the pantry, and solid granite countertops. The central island is the perfect place to gather, friends can sit or stand around the kitchen in comfort. Right across is the in-suite laundry which doubles as the official storage room. The den is the perfect office space, but could easily be used as a craft room or yoga studio. It has a tall glass window which ensures you feel connected to the living space on the other side. The main living room stretches wide, meaning options for furniture and design are unlimited here. A formal dining room is the space most apartments miss, but in our case the dining room is the heart of this home. It's next to the main balcony and includes a gas fireplace that features a rustic stone-face plus mantle. From here you can step directly onto the covered balcony and enjoy the views of inner-city living, BBQ through the changing Calgary seasons, or simply enjoy your morning coffee. The primary bedroom is an owner's retreat with a Juliet balcony, walk-in closet, and private en-suite. This unit also comes with a titled underground parking stall. The complex itself is situated in the Beltline district, it’s known to be pet friendly, and has a private rooftop terrace exclusive to their residents. Nearby: Pig & Duke Neighbourhood Pub, Co-Op Grocery, Community Natural Foods, Best of Kin Social, Monki Breakfast & Bistro, Dollarama, & Sunalta LRT Station. Settle into #405 and adapt to inner-city living.
Location
Province AB
County Calgary
Area Cal Zone Cc
Zoning CC-MHX
Direction N
Interior
Interior Features Ceiling Fan(s), Closet Organizers, Crown Molding, Granite Counters, High Ceilings, Jetted Tub, Kitchen Island, No Smoking Home, Open Floorplan, Pantry, Storage, Walk-In Closet(s)
Heating Baseboard, Natural Gas
Cooling None
Flooring Carpet, Vinyl
Fireplaces Number 1
Fireplaces Type Dining Room, Gas, Gas Starter, Mantle, Stone
Appliance Dishwasher, Garburator, Gas Stove, Microwave Hood Fan, Refrigerator, Washer/Dryer
Laundry In Unit, Laundry Room
Exterior
Garage Parkade, Titled, Underground
Garage Description Parkade, Titled, Underground
Community Features Park, Playground, Schools Nearby, Shopping Nearby, Sidewalks, Street Lights, Walking/Bike Paths
Amenities Available Bicycle Storage, Elevator(s), Roof Deck, Secured Parking, Trash, Visitor Parking
Roof Type Clay Tile
Porch Balcony(s)
Exposure S,W
Total Parking Spaces 1
Building
Story 7
Foundation Poured Concrete
Architectural Style High-Rise (5+)
Level or Stories Single Level Unit
Structure Type Brick,Concrete,Stucco
Others
HOA Fee Include Common Area Maintenance,Heat,Insurance,Parking,Professional Management,Reserve Fund Contributions,Sewer,Trash,Water
Restrictions Call Lister,Pet Restrictions or Board approval Required,Pets Allowed
Tax ID 83018010
Ownership Private
Pets Description Restrictions, Yes
Read Less
Want to know what your home might be worth? Contact us for a FREE valuation!

Our team is ready to help you sell your home for the highest possible price ASAP






