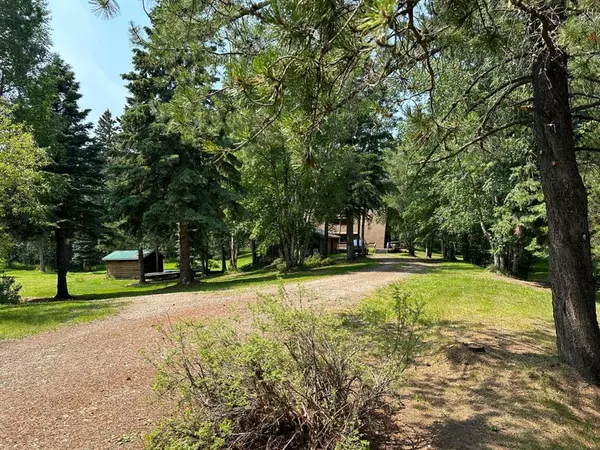$420,000
$449,900
6.6%For more information regarding the value of a property, please contact us for a free consultation.
41 Ferrier DR Rural Clearwater County, AB T4T1B3
5 Beds
2 Baths
1,960 SqFt
Key Details
Sold Price $420,000
Property Type Single Family Home
Sub Type Detached
Listing Status Sold
Purchase Type For Sale
Square Footage 1,960 sqft
Price per Sqft $214
Subdivision Ferrier Acres
MLS® Listing ID A2064079
Sold Date 08/17/23
Style 2 Storey,Acreage with Residence
Bedrooms 5
Full Baths 2
Originating Board Central Alberta
Year Built 1975
Annual Tax Amount $2,112
Tax Year 2023
Lot Size 4.350 Acres
Acres 4.35
Property Description
This is a proverbial park like setting close to Rocky. This arch rib home is in excellent condition and lends itself to true
country living. A large deck invites you to sit and breathe in the fresh air, the sounds of the birds and enjoy the wildlife that is abundant in the area. Enjoy living in this home with its large kitchen area and feast on your meals in the dining room where you can share the warmth of the brick faced wood burning fireplace which is shared by the large living room. There is a three piece bath with double sinks on the main floor, laundry facilities and an office which could be used as an additional bedroom. Upstairs is a total of 4 bedrooms. The master bedroom is very large and has 2 closets and a private deck to enjoy your mornings on. Shingles were replaced in 2014, the water heater replaced in 2010 and the pressure tank in 2017. Combine this with a 32x24 garage, 30x28 shop, a cement pad for a outdoor pool and several other outbuildings and you have the perfect country recipe.
Location
Province AB
County Clearwater County
Zoning CR
Direction S
Rooms
Basement Crawl Space, None
Interior
Interior Features Central Vacuum, Natural Woodwork
Heating Forced Air, Natural Gas, Wood, Wood Stove
Cooling None
Flooring Carpet, Ceramic Tile, Hardwood, Linoleum, Parquet, Tile
Fireplaces Number 1
Fireplaces Type Brick Facing, Living Room, Raised Hearth, Wood Burning
Appliance Dishwasher, Electric Stove, Microwave, Refrigerator, Washer/Dryer
Laundry Main Level
Exterior
Garage Double Garage Detached, Garage Door Opener, Insulated
Garage Spaces 2.0
Garage Description Double Garage Detached, Garage Door Opener, Insulated
Fence None
Community Features Other
Utilities Available Electricity Connected, Natural Gas Connected
Roof Type Asphalt Shingle
Porch Balcony(s), Deck
Exposure SE
Total Parking Spaces 6
Building
Lot Description Brush, Lawn, Level, Many Trees, Yard Lights, Paved, Private, Secluded, Treed, Wooded
Foundation Other
Sewer Unknown
Water Well
Architectural Style 2 Storey, Acreage with Residence
Level or Stories Two
Structure Type Wood Frame,Wood Siding
Others
Restrictions Call Lister
Tax ID 84296029
Ownership Private
Read Less
Want to know what your home might be worth? Contact us for a FREE valuation!

Our team is ready to help you sell your home for the highest possible price ASAP






