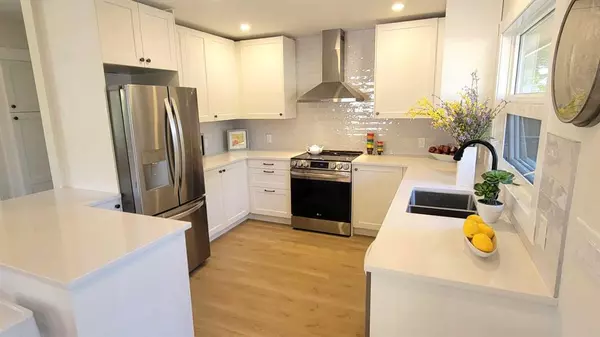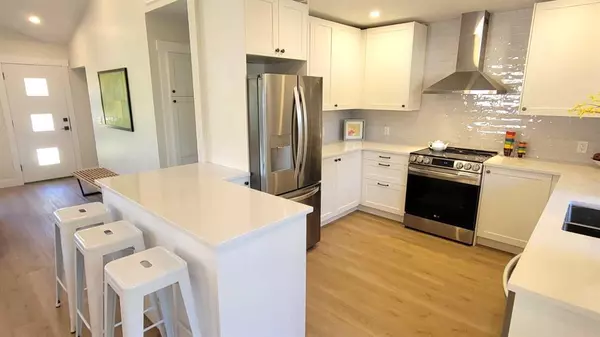$750,000
$747,900
0.3%For more information regarding the value of a property, please contact us for a free consultation.
33 Haddock RD SW Calgary, AB T2V 3J9
4 Beds
2 Baths
1,042 SqFt
Key Details
Sold Price $750,000
Property Type Single Family Home
Sub Type Detached
Listing Status Sold
Purchase Type For Sale
Square Footage 1,042 sqft
Price per Sqft $719
Subdivision Haysboro
MLS® Listing ID A2071964
Sold Date 08/17/23
Style Bungalow
Bedrooms 4
Full Baths 2
Originating Board Calgary
Year Built 1958
Annual Tax Amount $3,420
Tax Year 2023
Lot Size 4,994 Sqft
Acres 0.11
Property Description
OPEN HOUSE SAT & SUN FROM NOON TO 3PM. Welcome to this fabulous renovated home on a quite road in the mature community of Haysboro. This home has great street appeal! This 1042 sq. ft. bungalow has 4 bedrooms and 2 bath. Over 2,000 square feet of living space. The open floor plan has vaulted ceiling in the main living area and great sightlines from kitchen to dining and living room. The new kitchen feature quartz counter tops, white cabinetry and stainless steel appliances. Three bedrooms and a well appointed bathroom finish off the main floor. A huge rec room is found on the lower level as well as a another bedroom, bathroom with soaker tub and laundry room. The back yard has a large deck, mature trees, oversized single garage, storage shed, concrete parking pad (for two cars) and a fenced yard. Other upgrades, include new roof, custom soffits, sidewalks, siding & windows, new flooring throughout, foam insulation, newer furnace and hot water tank. Close to shopping, transit, schools, parks, and all amenities.
Location
Province AB
County Calgary
Area Cal Zone S
Zoning R-C1
Direction N
Rooms
Basement Finished, Full
Interior
Interior Features See Remarks, Soaking Tub, Storage, Track Lighting, Vaulted Ceiling(s), Vinyl Windows
Heating Forced Air
Cooling None
Flooring Carpet, Ceramic Tile, Laminate
Appliance Dishwasher, Dryer, Electric Stove, Refrigerator, See Remarks, Washer
Laundry Laundry Room
Exterior
Garage Parking Pad, Single Garage Detached
Garage Spaces 1.0
Garage Description Parking Pad, Single Garage Detached
Fence Fenced
Community Features Park, Playground, Schools Nearby, Shopping Nearby, Street Lights
Roof Type Asphalt Shingle
Porch Deck, See Remarks
Lot Frontage 50.0
Total Parking Spaces 3
Building
Lot Description Back Lane, Back Yard, Few Trees, Front Yard, Gentle Sloping
Foundation Poured Concrete
Architectural Style Bungalow
Level or Stories One
Structure Type Cedar,Composite Siding
Others
Restrictions None Known
Tax ID 83157431
Ownership Private
Read Less
Want to know what your home might be worth? Contact us for a FREE valuation!

Our team is ready to help you sell your home for the highest possible price ASAP






