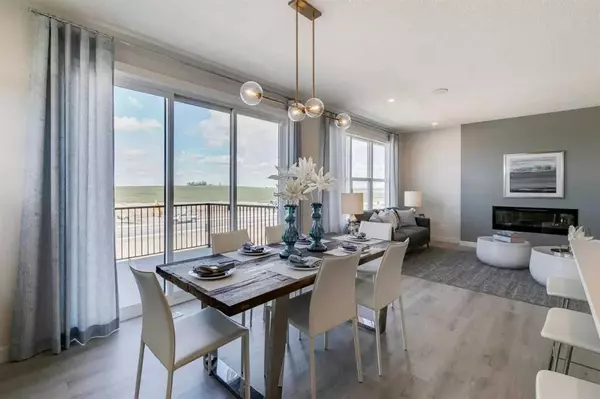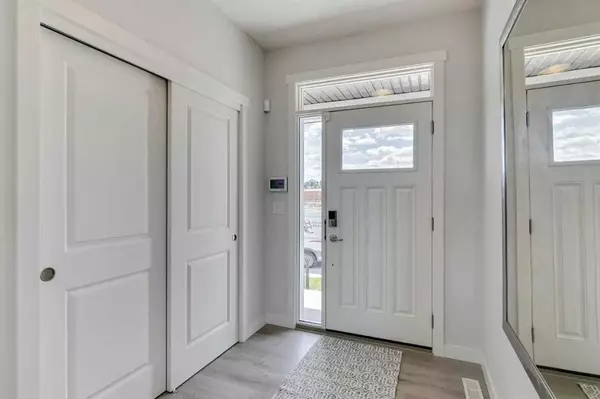$729,000
$729,000
For more information regarding the value of a property, please contact us for a free consultation.
269 Ambleside AVE NW Calgary, AB T4B3P5
3 Beds
3 Baths
2,216 SqFt
Key Details
Sold Price $729,000
Property Type Single Family Home
Sub Type Detached
Listing Status Sold
Purchase Type For Sale
Square Footage 2,216 sqft
Price per Sqft $328
Subdivision Ambleton
MLS® Listing ID A2067761
Sold Date 08/16/23
Style 2 Storey
Bedrooms 3
Full Baths 2
Half Baths 1
HOA Fees $19/ann
HOA Y/N 1
Originating Board Central Alberta
Year Built 2023
Annual Tax Amount $621
Tax Year 2023
Lot Size 3,123 Sqft
Acres 0.07
Property Sub-Type Detached
Property Description
The Highland by Trico Homes - The heart of home building - is known for its modern design and thoughtful layout. Boasting three spacious bedrooms and 2.5 bathrooms, this house is designed to accommodate your family's needs while providing ample room for relaxation and privacy. The master bedroom includes an ensuite bathroom, creating a luxurious retreat within your own home. This house offers plenty of space to spread out and make memories. The double garage provides convenient parking for your vehicles and additional storage. Built with quality and attention to detail, this home is designed to meet your comfort and style preferences. Anticipated to be completed in Fall 2023, this spec home offers the opportunity to own a brand-new property - Imagine moving into a fresh, pristine space that perfectly suits your lifestyle. Situated in Ambleton, known for its tranquil atmosphere and friendly neighbourhood, this home truly captures the essence of peaceful living. Photos are representative.
Location
Province AB
County Calgary
Area Cal Zone N
Zoning R-G
Direction N
Rooms
Other Rooms 1
Basement Full, Unfinished
Interior
Interior Features Double Vanity, Kitchen Island, No Animal Home, No Smoking Home, Open Floorplan, Pantry, Stone Counters
Heating Forced Air, Natural Gas
Cooling None
Flooring Carpet, Ceramic Tile, Hardwood
Fireplaces Number 1
Fireplaces Type Electric, Great Room
Appliance Dishwasher, Dryer, Microwave Hood Fan, Range, Refrigerator, Washer
Laundry Upper Level
Exterior
Parking Features Double Garage Attached
Garage Spaces 2.0
Garage Description Double Garage Attached
Fence None
Community Features Park, Playground, Schools Nearby, Shopping Nearby, Sidewalks, Street Lights
Amenities Available None
Roof Type Asphalt Shingle
Porch Deck
Lot Frontage 34.09
Exposure N
Total Parking Spaces 4
Building
Lot Description Back Yard, Level
Foundation Poured Concrete
Architectural Style 2 Storey
Level or Stories Two
Structure Type Stone,Vinyl Siding,Wood Frame
New Construction 1
Others
Restrictions Easement Registered On Title,Restrictive Covenant,Utility Right Of Way
Tax ID 82925779
Ownership Private
Read Less
Want to know what your home might be worth? Contact us for a FREE valuation!

Our team is ready to help you sell your home for the highest possible price ASAP





