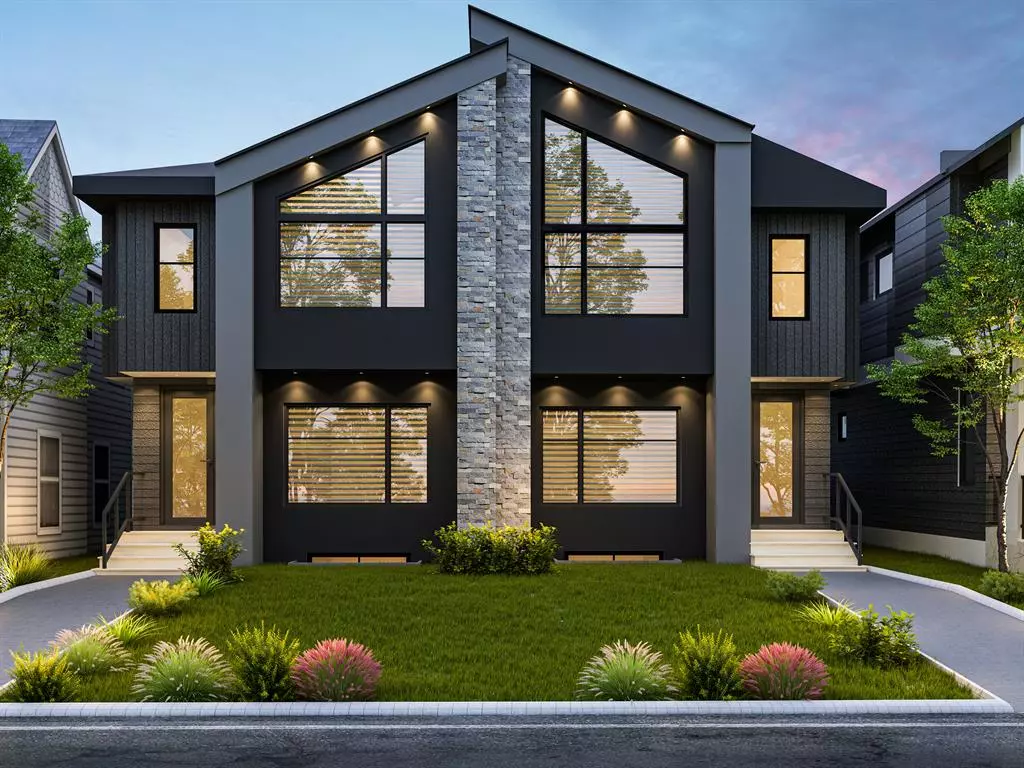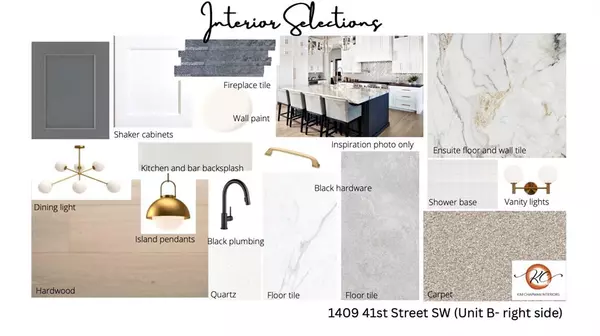$891,335
$899,900
1.0%For more information regarding the value of a property, please contact us for a free consultation.
1409 41 ST SW Calgary, AB T3C 1X7
4 Beds
4 Baths
1,817 SqFt
Key Details
Sold Price $891,335
Property Type Single Family Home
Sub Type Semi Detached (Half Duplex)
Listing Status Sold
Purchase Type For Sale
Square Footage 1,817 sqft
Price per Sqft $490
Subdivision Rosscarrock
MLS® Listing ID A2029345
Sold Date 08/15/23
Style 2 Storey,Side by Side
Bedrooms 4
Full Baths 3
Half Baths 1
Originating Board Calgary
Year Built 2023
Tax Year 2022
Lot Size 3,045 Sqft
Acres 0.07
Property Description
STUNNING CURB APPEAL | WEST BACK YARD | 15’ VAULT IN PRIMARY SUITE | Inspired by an A-frame design this luxurious infill has stunning curb appeal. You will be impressed with over 2,600 sq ft of extensively upgraded living space, offering 9’ ceilings on all levels, engineered hardwood floors, glass railings, custom built-ins throughout and 15’ vaulted ceiling in the master bedroom with 2 storey windows. On the main floor you will enjoy a mud room and half bath at the back of the house, a gas fireplace in the living room with custom built-ins, to the ceiling custom kitchen cabinetry with soft close doors, top of the line stainless steel appliance package with electric cook top, built-in wall oven and microwave, chimney hood fan and a 12’ island with beverage fridge. The upper level boasts a laundry room with laundry sink, 3 bedrooms including a king-sized primary suite with two storey windows, 15’ vaulted ceilings and large walk-in closet. The beautifully designed ensuite features heated floors, a soaker tub, fully tiled walk-in steam shower and skylight. The lower-level finishes off this well-rounded property with a fourth bedroom, full bathroom, wet bar and rec area. Perfectly located around the corner from the Calgary Arts Academy School, down the street from Westbrook Mall and only 750 m to the C-train station. Rosscarrock is a sought-after inner-city neighbourhood, only 5 mins to downtown and offers many amenities including elementary and Jr. High schools, restaurants and shopping. **Measurements are taken from blueprints**
Location
Province AB
County Calgary
Area Cal Zone W
Zoning RC-2
Direction E
Rooms
Basement Finished, Full
Interior
Interior Features Built-in Features, High Ceilings, Kitchen Island, Skylight(s), Vaulted Ceiling(s), Vinyl Windows, Walk-In Closet(s), Wet Bar
Heating Forced Air, Natural Gas
Cooling Central Air, Rough-In
Flooring Carpet, Ceramic Tile, Hardwood
Fireplaces Number 1
Fireplaces Type Gas, Living Room, See Remarks
Appliance Built-In Oven, Dishwasher, Dryer, Electric Cooktop, Garage Control(s), Microwave, Range Hood, Refrigerator, Washer
Laundry Laundry Room, Sink, Upper Level
Exterior
Garage Double Garage Detached
Garage Spaces 2.0
Garage Description Double Garage Detached
Fence Fenced
Community Features Playground, Schools Nearby, Shopping Nearby
Roof Type Asphalt Shingle
Porch Deck
Lot Frontage 24.97
Exposure E
Total Parking Spaces 2
Building
Lot Description Back Lane, Back Yard
Foundation Poured Concrete
Architectural Style 2 Storey, Side by Side
Level or Stories Two
Structure Type Stone,Stucco,Wood Frame
New Construction 1
Others
Restrictions None Known
Ownership Private
Read Less
Want to know what your home might be worth? Contact us for a FREE valuation!

Our team is ready to help you sell your home for the highest possible price ASAP






