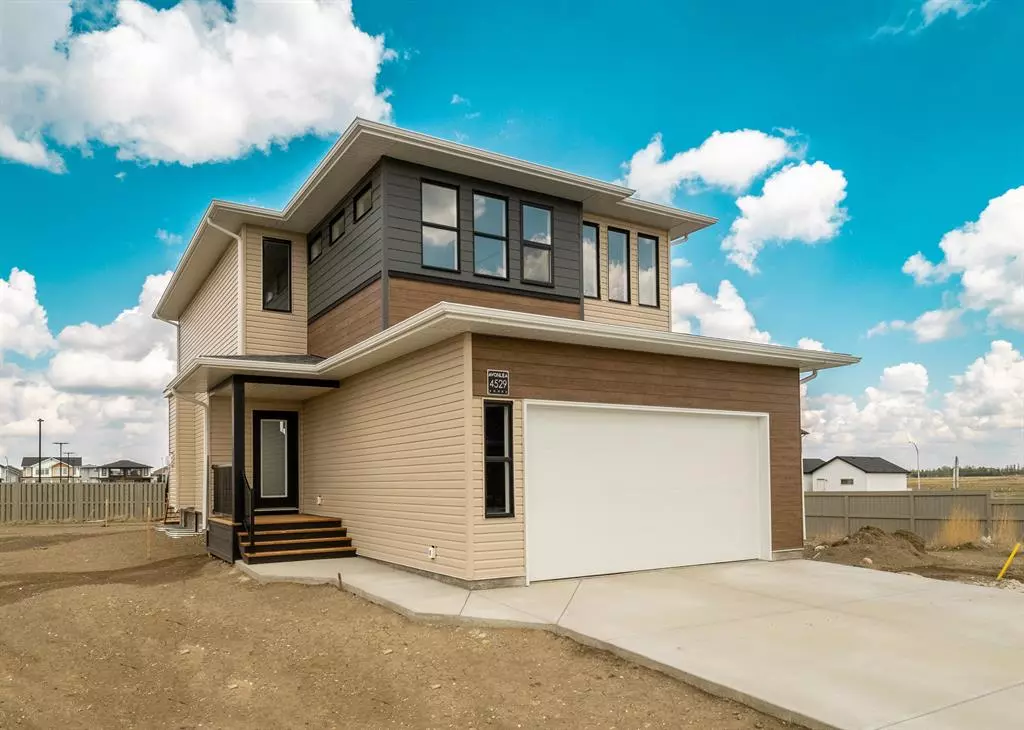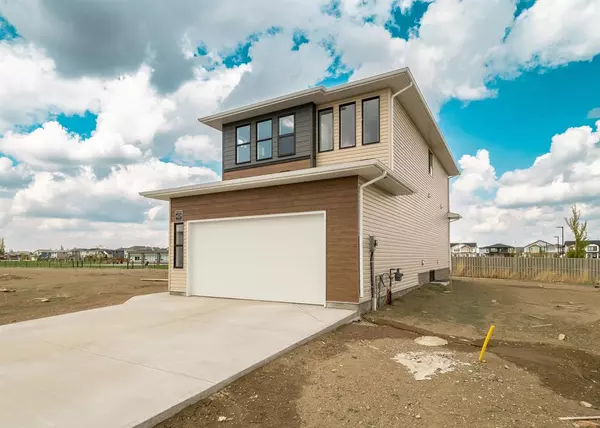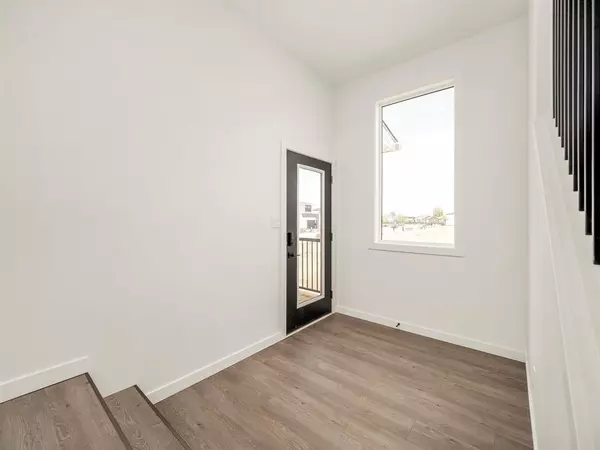$580,000
$574,900
0.9%For more information regarding the value of a property, please contact us for a free consultation.
4529 31 AVE S Lethbridge, AB T1K8J8
3 Beds
3 Baths
2,005 SqFt
Key Details
Sold Price $580,000
Property Type Single Family Home
Sub Type Detached
Listing Status Sold
Purchase Type For Sale
Square Footage 2,005 sqft
Price per Sqft $289
Subdivision Discovery
MLS® Listing ID A2037539
Sold Date 08/15/23
Style 2 Storey
Bedrooms 3
Full Baths 2
Half Baths 1
Originating Board Lethbridge and District
Year Built 2022
Tax Year 2022
Lot Size 4,025 Sqft
Acres 0.09
Property Description
The Lyanna by Avonlea Homes, welcomes you up to a covered front entrance. Upon entry, hang up your coats in the beautiful and spacious mud room conveniently situated near the garage entrance. Unload your groceries easily with instant access from the mud room to walk in pantry. The main floor consists of an open concept living area that holds a large kitchen with ample storage space, dining room and living room. Large windows allow that beautiful natural sunlight to full the home. The living area includes a gas fireplace for you to enjoy on those cold winter nights.The upper level has a gorgeous bonus room with two bedrooms plus a master retreat fit for royalty. The master bedroom includes a large walk-in closet, large soaker tub perfect for relaxation after a long day. The large laundry room with upgraded shelving is perfectly placed on the upper level alongside the master bedroom. The basement is undeveloped but set up for a family room, 4th bedroom and another full bath. This home is located in the newer area of SouthBrook close to all the amenities the South side has to offer. With the new school just opened in the area, what a great time to get into your brand new home. NEW HOME WARRANTY. Home is virtually staged.
Location
Province AB
County Lethbridge
Zoning TBD
Direction S
Rooms
Basement Full, Unfinished
Interior
Interior Features Kitchen Island, Pantry, Walk-In Closet(s)
Heating Forced Air
Cooling None
Flooring Carpet, Laminate, Vinyl
Fireplaces Number 1
Fireplaces Type Gas, Living Room
Appliance Built-In Oven, Dishwasher, Gas Cooktop, Microwave, Range Hood, Refrigerator
Laundry Upper Level
Exterior
Garage Double Garage Attached
Garage Spaces 2.0
Garage Description Double Garage Attached
Fence Partial
Community Features Park, Playground, Schools Nearby, Shopping Nearby
Roof Type Asphalt Shingle
Porch None
Lot Frontage 35.0
Total Parking Spaces 4
Building
Lot Description No Neighbours Behind
Foundation Poured Concrete
Architectural Style 2 Storey
Level or Stories Two
Structure Type Concrete,Vinyl Siding,Wood Frame
New Construction 1
Others
Restrictions Architectural Guidelines
Ownership Private
Read Less
Want to know what your home might be worth? Contact us for a FREE valuation!

Our team is ready to help you sell your home for the highest possible price ASAP






