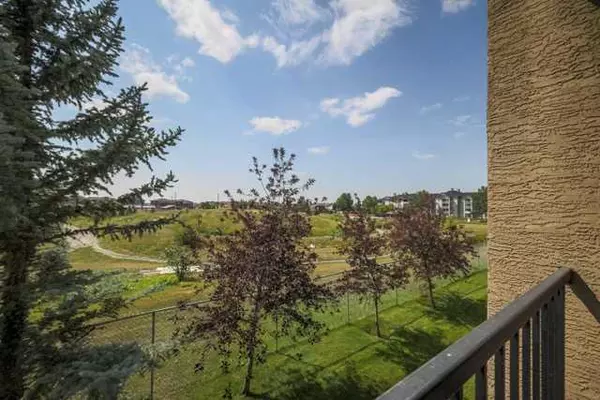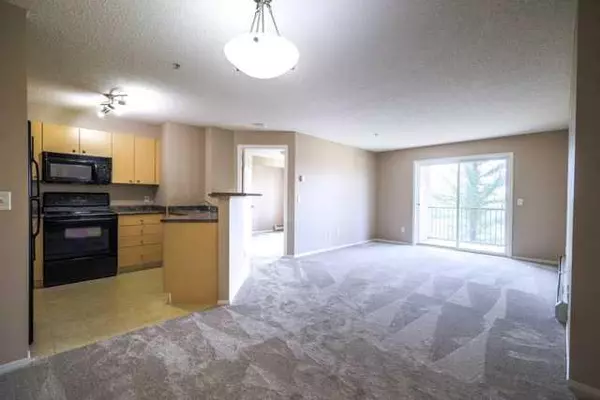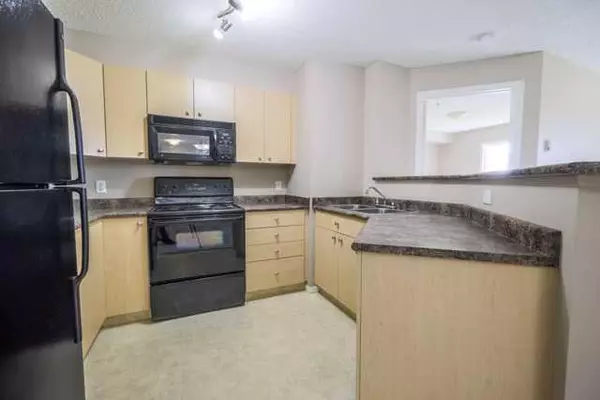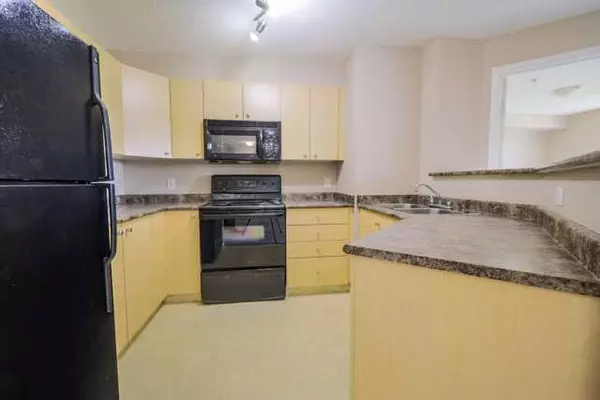$249,000
$245,000
1.6%For more information regarding the value of a property, please contact us for a free consultation.
304 Mackenzie WAY SW #6205 Airdrie, AB T4B 3H6
2 Beds
2 Baths
839 SqFt
Key Details
Sold Price $249,000
Property Type Condo
Sub Type Apartment
Listing Status Sold
Purchase Type For Sale
Square Footage 839 sqft
Price per Sqft $296
Subdivision Downtown
MLS® Listing ID A2068934
Sold Date 08/15/23
Style Low-Rise(1-4)
Bedrooms 2
Full Baths 2
Condo Fees $570/mo
Originating Board Calgary
Year Built 2004
Annual Tax Amount $1,098
Tax Year 2023
Lot Size 850 Sqft
Acres 0.02
Property Description
Welcome to this super opportunity. Two bedrooms on opposites side of the home for ultimate room mate or children privacy plus 2 full baths so no one has to share. The central space is very open between the kitchen, dining and living room area. A quiet location in the building facing the beauty of Iron Horse park. Lots of natural light and a highly functional kitchen. All new flooring and a brand new bathroom gives this an almost new feel. Amazing central location so it is quick to everything. Of course there is ensuite storage and laundry
Location
Province AB
County Airdrie
Zoning DC-7
Direction N
Interior
Interior Features Breakfast Bar, Laminate Counters, No Animal Home, Open Floorplan
Heating Baseboard, Natural Gas
Cooling None
Flooring Carpet, Linoleum
Appliance Dishwasher, Dryer, Electric Range, Microwave Hood Fan, Refrigerator, Washer
Laundry In Unit
Exterior
Garage Stall
Garage Description Stall
Community Features Park, Schools Nearby, Shopping Nearby
Amenities Available Park, Visitor Parking
Roof Type Asphalt
Porch Balcony(s)
Exposure S
Total Parking Spaces 1
Building
Story 4
Architectural Style Low-Rise(1-4)
Level or Stories Single Level Unit
Structure Type Wood Frame
Others
HOA Fee Include Electricity,Gas,Heat,Insurance,Professional Management,Reserve Fund Contributions,Sewer,Snow Removal,Water
Restrictions Pet Restrictions or Board approval Required
Tax ID 84579299
Ownership Private
Pets Description Restrictions
Read Less
Want to know what your home might be worth? Contact us for a FREE valuation!

Our team is ready to help you sell your home for the highest possible price ASAP






