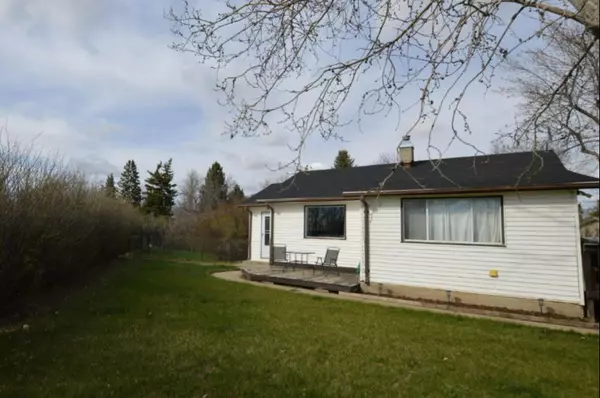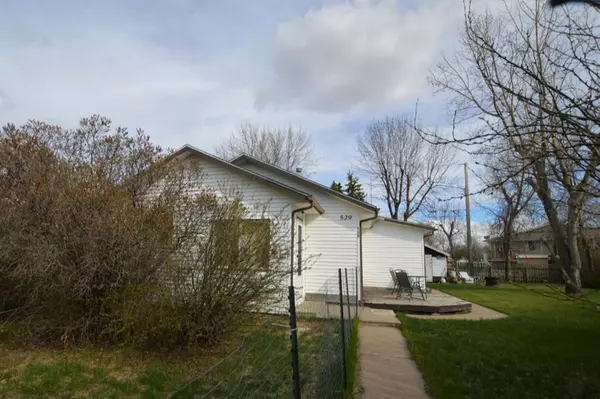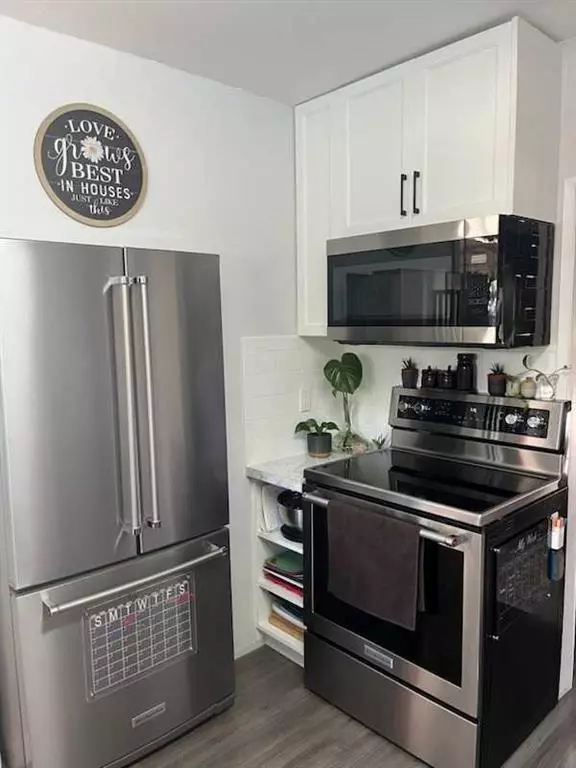$179,000
$184,900
3.2%For more information regarding the value of a property, please contact us for a free consultation.
529 3 ST S Vulcan, AB T0L 2B0
2 Beds
1 Bath
866 SqFt
Key Details
Sold Price $179,000
Property Type Single Family Home
Sub Type Detached
Listing Status Sold
Purchase Type For Sale
Square Footage 866 sqft
Price per Sqft $206
MLS® Listing ID A2069009
Sold Date 08/14/23
Style Bungalow
Bedrooms 2
Full Baths 1
Originating Board Calgary
Year Built 1935
Annual Tax Amount $1,675
Tax Year 2021
Lot Size 5,623 Sqft
Acres 0.13
Property Sub-Type Detached
Property Description
You will love this move in ready bungalow on a MASSIVE CORNER LOT! The first thing you will notice is the privacy, with hedges surrounding the home. Sit on your deck or around your firepit and be completely sheltered. Come on in to the house and enjoy the new, low maintenance vinyl flooring. There is a large mud room at both the front and back doors, so plenty of room for coats and boots. The spacious kitchen/ dining nook has loads of cabinets and counters and NEW stainless steel appliances. A good sized living room easily fits your comfy couch and tv and is nice and bright with lots of windows. Two bedrooms with good sized closets are also on this level. You will also find an updated full bath and laundry. The basement is unfinished and houses newer hot water tank and furnace. Outside is a convenient shed for storage and soooo much space to park your cars , RVs and toys. The roof was replaced in 2021.Just move in and enjoy!
Location
Province AB
County Vulcan County
Zoning R
Direction W
Rooms
Basement Full, Unfinished
Interior
Interior Features Open Floorplan, Wood Counters, Wood Windows
Heating Forced Air, Natural Gas
Cooling None
Flooring Vinyl
Appliance Dishwasher, Dryer, Electric Stove, Microwave, Washer, Window Coverings
Laundry Laundry Room
Exterior
Parking Features Driveway, Off Street, Outside, RV Access/Parking, Unpaved
Garage Description Driveway, Off Street, Outside, RV Access/Parking, Unpaved
Fence Partial
Community Features Golf, Park, Playground, Pool, Schools Nearby, Shopping Nearby, Sidewalks, Street Lights
Utilities Available Natural Gas Connected
Roof Type Asphalt Shingle
Porch Deck
Lot Frontage 120.0
Exposure N
Total Parking Spaces 4
Building
Lot Description Corner Lot, Fruit Trees/Shrub(s), Front Yard, Lawn, No Neighbours Behind, Landscaped, Level, Many Trees
Foundation Block
Sewer Public Sewer
Water Public
Architectural Style Bungalow
Level or Stories One
Structure Type Concrete,Vinyl Siding
Others
Restrictions Utility Right Of Way
Tax ID 57436230
Ownership Private
Read Less
Want to know what your home might be worth? Contact us for a FREE valuation!

Our team is ready to help you sell your home for the highest possible price ASAP





