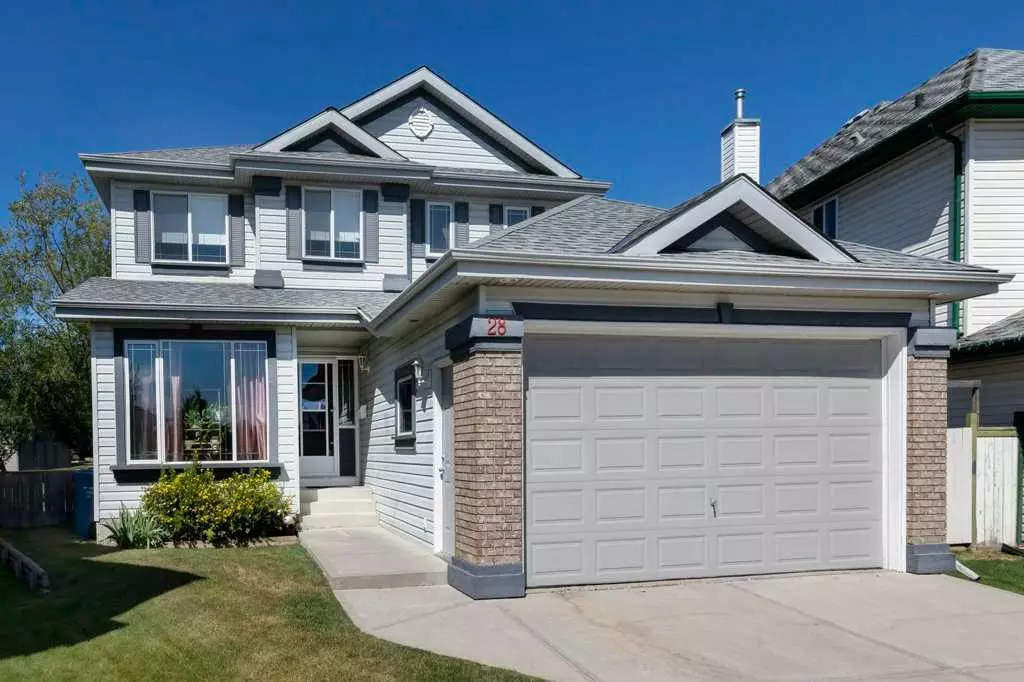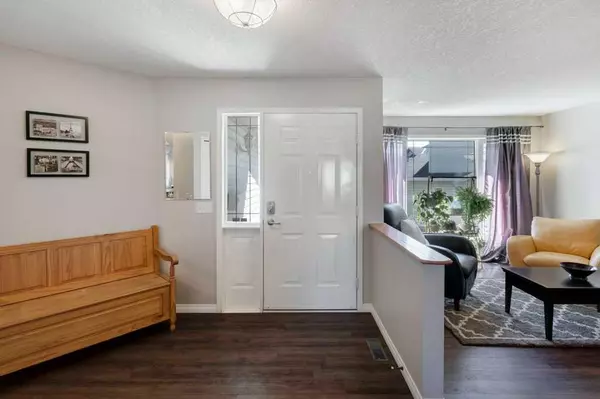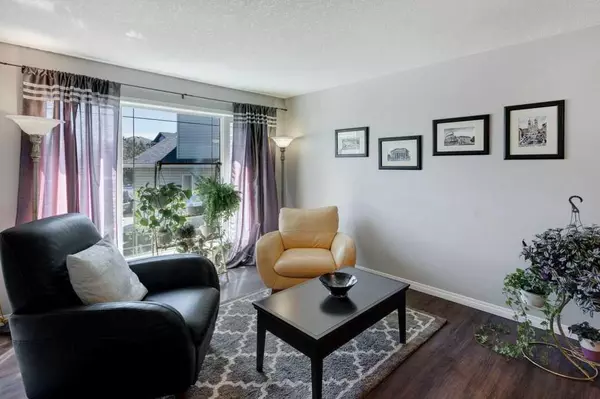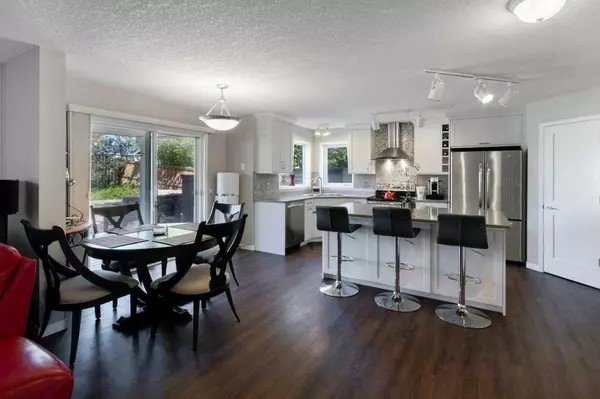$710,000
$725,000
2.1%For more information regarding the value of a property, please contact us for a free consultation.
28 Hidden Ranch Mews NW Calgary, AB T3A 5Z5
5 Beds
3 Baths
2,094 SqFt
Key Details
Sold Price $710,000
Property Type Single Family Home
Sub Type Detached
Listing Status Sold
Purchase Type For Sale
Square Footage 2,094 sqft
Price per Sqft $339
Subdivision Hidden Valley
MLS® Listing ID A2068826
Sold Date 08/14/23
Style 2 Storey
Bedrooms 5
Full Baths 2
Half Baths 1
Originating Board Calgary
Year Built 1998
Annual Tax Amount $3,545
Tax Year 2023
Lot Size 8,159 Sqft
Acres 0.19
Property Description
Outstanding Hidden Valley home on an enormous, extra wide 8951 sq ft pie lot making this home stand out among the rest. Well located in a quiet cul-de-sac and very close to 3 area schools! This inviting home has had some fabulous updating and some distinctive features add to this home’s appeal. Upon entry to this home you will be welcomed by the living and dining room with newer vinyl plank floors that extend through the entire main floor. Further into the home is the family room with gas fireplace and the custom kitchen completed in 2018. A huge island, large pantry, stainless appliances, and tons of cupboards make this an ideal hub of the home. A 1/2 bath and mudroom to the oversized garage with 220V panel and EV charger complete this level. Upstairs you will find 4 bedrooms and a 5 piece main bath with dual sinks for the kids. The primary bedroom is spacious with walk-in closet (with laundry chute) and ensuite with jetted tub, separate shower, and heated towel rack. The lower level has a good start with a bedroom, laundry area (with sink), rough in for bathroom, and tons of storage. The furnace was replaced in 2014, hot water tank 2017, water softener in 2021 and the roof was done in 2013 with an upgraded shingle. Home is also wired throughout with ethernet and sound system. This fabulous yard is a very unique offering for family and friends gathering, BBQ's and childhood games come alive in this rare massive yard. Yard offers 2 sheds, swing set (included), fire pit area, large deck with Spaberry hot tub (negotiable) and BBQ area (with gas line) plus tons of space for kids and pets. Home is also close to area parks, tennis courts, soccer fields, baseball diamond and great access to Shaganappi and Stoney Trail. This is an all-around wonderful home not to be passed up!
Location
Province AB
County Calgary
Area Cal Zone N
Zoning R-C1N
Direction E
Rooms
Basement Full, Partially Finished
Interior
Interior Features Ceiling Fan(s), Double Vanity, Jetted Tub, Kitchen Island, No Smoking Home, Pantry, Quartz Counters, Storage, Wired for Sound
Heating Forced Air, Natural Gas
Cooling None
Flooring Carpet, Vinyl Plank
Fireplaces Number 1
Fireplaces Type Family Room, Gas, Mantle
Appliance Dishwasher, Disposal, Dryer, Electric Stove, Garage Control(s), Microwave, Range Hood, Refrigerator, Washer, Water Softener, Window Coverings
Laundry Lower Level
Exterior
Garage Double Garage Attached
Garage Spaces 2.0
Garage Description Double Garage Attached
Fence Fenced
Community Features Park, Playground, Schools Nearby, Shopping Nearby
Roof Type Asphalt Shingle
Porch Deck
Lot Frontage 20.54
Total Parking Spaces 4
Building
Lot Description Backs on to Park/Green Space, Cul-De-Sac, Landscaped, Pie Shaped Lot
Foundation Poured Concrete
Architectural Style 2 Storey
Level or Stories Two
Structure Type Brick,Vinyl Siding
Others
Restrictions Restrictive Covenant,Utility Right Of Way
Tax ID 82745235
Ownership Private
Read Less
Want to know what your home might be worth? Contact us for a FREE valuation!

Our team is ready to help you sell your home for the highest possible price ASAP






