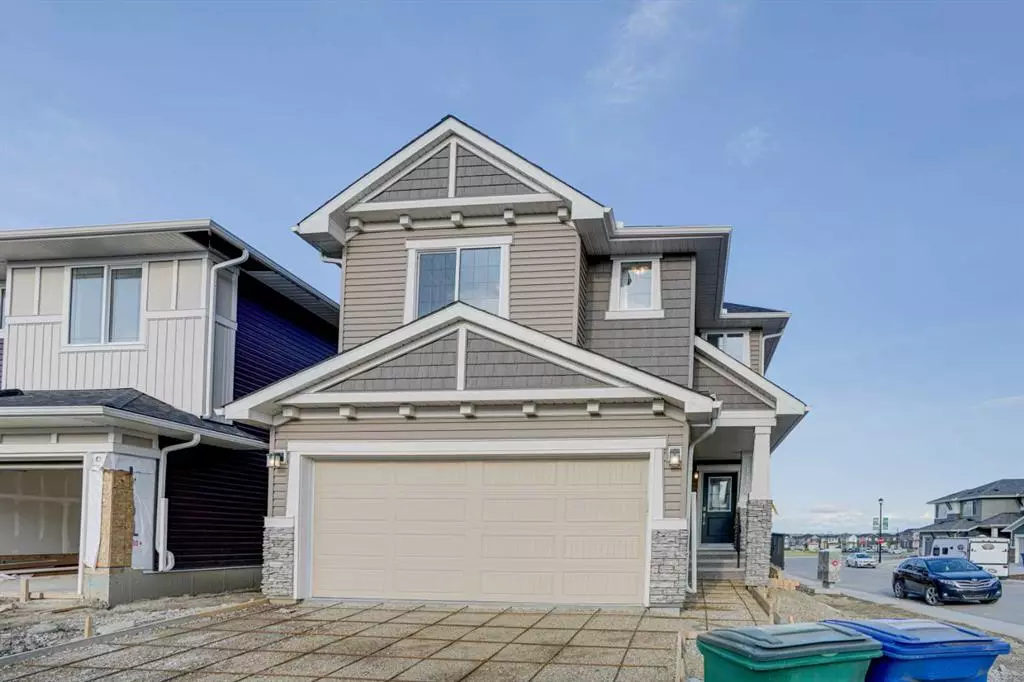$688,000
$695,000
1.0%For more information regarding the value of a property, please contact us for a free consultation.
1448 Bayview PT SW Airdrie, AB T4B 5K2
3 Beds
3 Baths
2,002 SqFt
Key Details
Sold Price $688,000
Property Type Single Family Home
Sub Type Detached
Listing Status Sold
Purchase Type For Sale
Square Footage 2,002 sqft
Price per Sqft $343
Subdivision Bayview
MLS® Listing ID A2065727
Sold Date 08/13/23
Style 2 Storey
Bedrooms 3
Full Baths 2
Half Baths 1
Originating Board Calgary
Year Built 2023
Annual Tax Amount $803
Tax Year 2023
Lot Size 3,648 Sqft
Acres 0.08
Property Description
Welcome to 1448 BAYVIEW POINT SW located in the beautiful community of BAYVIEW. This BRAND New GENESIS built 3 Bedroom + Bonus Room, 2.5 Bathroom home is just over 2000 sq ft with tons of upgrades. The main floor has 9’ ceiling, neutral colors, a beautiful upgraded gourmet kitchen with quartz countertops and a massive island. Gorgeous luxury vinyl flooring flows throughout the main floor. The large dining area features patio door which leads out to your backyard. The spacious living room features large windows and an fireplace, perfect to entertain your guests or family. The second floor features a master bedroom with attached 5 piece upgraded ensuite featuring quarts countertops, free standing tub, shower and a walk-in closet. The house also has 2 more bedrooms WITH WALK IN CLOSETS, a full bathroom with quartz countertops, laundry room and a big bonus room. Basement is unfinished and has a bathroom rough-in. This home comes with new home warranty. This is brand new never lived in home. Located close to day cares, schools and all amenities.
Location
Province AB
County Airdrie
Zoning R2
Direction W
Rooms
Basement Separate/Exterior Entry, Full, Unfinished
Interior
Interior Features Double Vanity, Granite Counters, Kitchen Island, Low Flow Plumbing Fixtures, No Animal Home, No Smoking Home, Pantry
Heating Forced Air
Cooling None
Flooring Carpet, Ceramic Tile, Laminate
Appliance Dishwasher, Electric Stove, Garage Control(s), Microwave, Range Hood, Washer/Dryer
Laundry Upper Level
Exterior
Garage Double Garage Attached
Garage Spaces 2.0
Garage Description Double Garage Attached
Fence None
Community Features Playground, Schools Nearby, Shopping Nearby, Sidewalks, Street Lights, Tennis Court(s), Walking/Bike Paths
Roof Type Asphalt Shingle
Porch See Remarks
Exposure W
Total Parking Spaces 4
Building
Lot Description Back Yard, Corner Lot
Foundation Poured Concrete
Architectural Style 2 Storey
Level or Stories Two
Structure Type Vinyl Siding,Wood Frame
New Construction 1
Others
Restrictions None Known
Tax ID 84587201
Ownership Private
Read Less
Want to know what your home might be worth? Contact us for a FREE valuation!

Our team is ready to help you sell your home for the highest possible price ASAP






