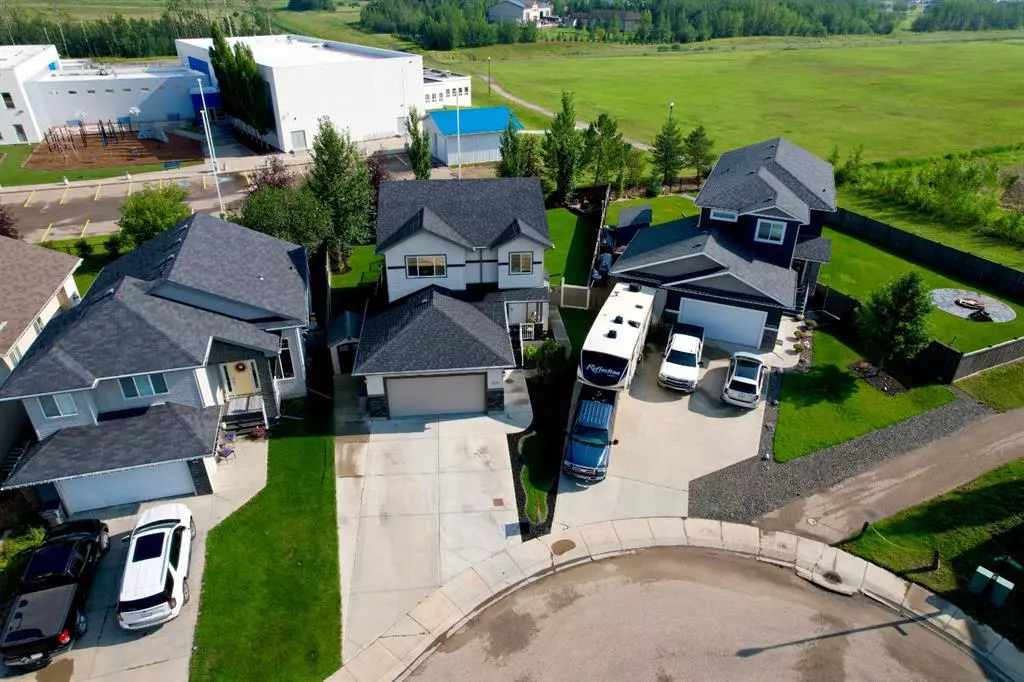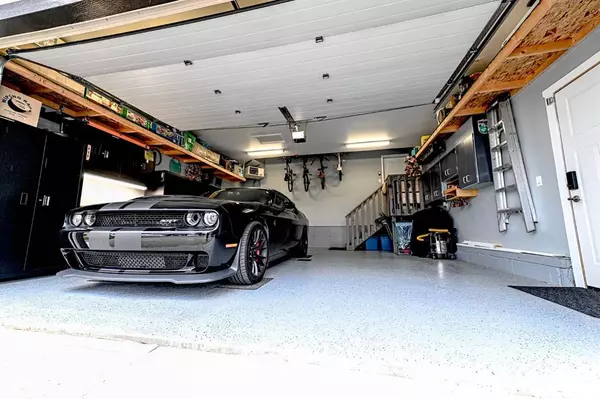$495,000
$499,900
1.0%For more information regarding the value of a property, please contact us for a free consultation.
8806 74 AVE Grande Prairie, AB T8X0H7
5 Beds
4 Baths
1,778 SqFt
Key Details
Sold Price $495,000
Property Type Single Family Home
Sub Type Detached
Listing Status Sold
Purchase Type For Sale
Square Footage 1,778 sqft
Price per Sqft $278
Subdivision Countryside North
MLS® Listing ID A2066336
Sold Date 08/12/23
Style 2 Storey
Bedrooms 5
Full Baths 3
Half Baths 1
Originating Board Grande Prairie
Year Built 2013
Annual Tax Amount $4,839
Tax Year 2023
Lot Size 7,405 Sqft
Acres 0.17
Property Description
Come cool down in your family home with A/C backing onto Mother Theresa. This stunning 2 story is located in Countryside North and is ready for new owners! As soon as you pull up you notice how meticulously this one-owner home is maintained. With professional landscaping, an extra wide driveway with potential for RV parking, dark features and a nice big porch leading up to your entryway. When you step inside you are wowed by the light walls and beautiful light fixtures all paired with gray tile, an accent wall and dark trim/doors. The spacious entryway has a large closet and leads to a half bath off the main floor, great for guests! The open concept living area is dreamy with dramatic rock accents, espresso cabinets, fireplace wall and beautiful hardwood floors. The kitchen has a stunning island with granite counters, stainless steel appliances and a large pantry. You will not be short on cabinets or counter space! The livingroom is a great size, it has built in wall shelves, a gas fireplace and mantle. The dining room is spacious with a picture window and sliding glass doors leading out to the large deck. The mainfloor is complete with a finished laundry room, with stainless steel front load washer/dryer and storage. The whole home has professionally tinted windows. Upstairs we have 4 shockingly big bedrooms. There is a 4 piece bathroom with a tub shower combo, beautiful tile and lots of storage. The primary retreat has tons of room for dressers and bedroom furniture. Stunning light fixtures, a walk in closet and a 4 piece ensuite with a tub/shower combo are sure to impress anyone looking for a family home! Downstairs we have zero carpet which is a breeze for cleaning. The nice big flex room is wonderful for entertaining and has built in floating shelves. The basement bathroom was just completed with a corner shower. The basement bedroom has a big bright window and is the perfect place to cool down on those hot summer days! The backyard is huge and pie shaped. It has been professionally landscaped with a firepit area, GIGANTIC deck with a built in hot tub & storage underneath, poured concrete sidewalks, a tucked away dog run and pristine grass with treed privacy. The garage has apoxy floors, built in storage and is heated! Come check it out today!
Location
Province AB
County Grande Prairie
Zoning RS
Direction S
Rooms
Basement Finished, Full
Interior
Interior Features Kitchen Island, Open Floorplan, Pantry
Heating High Efficiency, Natural Gas
Cooling Central Air, Full
Flooring Carpet, Ceramic Tile, Hardwood, Vinyl
Fireplaces Number 1
Fireplaces Type Gas
Appliance Electric Stove, Microwave, Range Hood, Refrigerator
Laundry Main Level
Exterior
Garage Double Garage Attached, RV Access/Parking
Garage Spaces 2.0
Garage Description Double Garage Attached, RV Access/Parking
Fence Fenced
Community Features Schools Nearby
Roof Type Asphalt Shingle
Porch Deck
Lot Frontage 33.79
Total Parking Spaces 4
Building
Lot Description Pie Shaped Lot
Foundation Poured Concrete
Architectural Style 2 Storey
Level or Stories Two
Structure Type Vinyl Siding
Others
Restrictions None Known
Tax ID 83548047
Ownership Private
Read Less
Want to know what your home might be worth? Contact us for a FREE valuation!

Our team is ready to help you sell your home for the highest possible price ASAP






