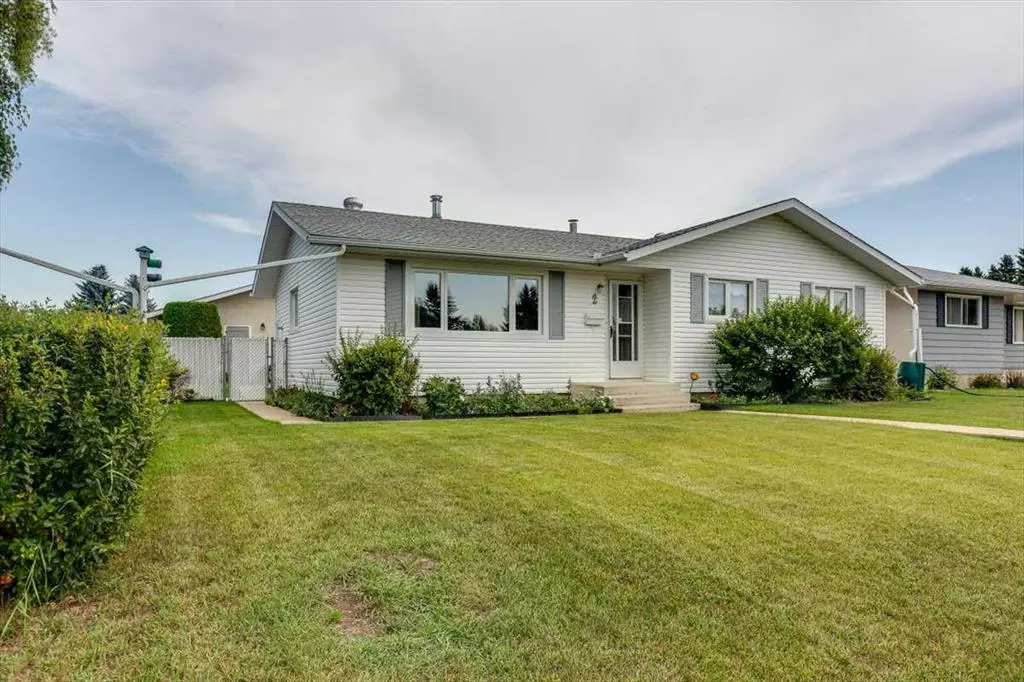$335,000
$323,500
3.6%For more information regarding the value of a property, please contact us for a free consultation.
2 Onslow SQ Red Deer, AB T4N 5C6
4 Beds
3 Baths
1,164 SqFt
Key Details
Sold Price $335,000
Property Type Single Family Home
Sub Type Detached
Listing Status Sold
Purchase Type For Sale
Square Footage 1,164 sqft
Price per Sqft $287
Subdivision Oriole Park
MLS® Listing ID A2068728
Sold Date 08/11/23
Style Bungalow
Bedrooms 4
Full Baths 2
Half Baths 1
Originating Board Central Alberta
Year Built 1971
Annual Tax Amount $3,194
Tax Year 2023
Lot Size 9,176 Sqft
Acres 0.21
Property Description
Welcome to your new home. This home has been very well maintained and ready for it's new owners. The kitchen, living room (with wood stove), 3 bedrooms, 1/2 bath off the master bedroom, and a 4 piece bath are on the main floor. There are plenty of cabinets in the spacious kitchen, a pantry, an eating area plus separate formal dining. Bright living room with large windows over looking a beautiful green space. Heading downstairs the utility room includes the front load washer & dryer, laundry sink and freezer. The family room is large enough for games and movie night with the family. Also a 4th bedroom, 3 piece bathroom and sauna, complete the lower level. The enormous yard has been meticulously maintained with flower gardens and trees bordering the fence. The heated 900 sq.ft. detached garage is a rare find in the city, includes built-in work benches & storage shelves. There's also an oversized concrete parking pad behind the garage. An RV gate provides access to the yard for your motorhome or holiday trailer plus there's a 30 Amp exterior outlet. All the important upgrades have been completed: Vinyl windows, Shingles, Furnace, Hot water tank, Low flow toilets, Gutter guards (2011-2015) Fridge & Dishwasher (2020) Bottom seal on garage doors (2023) Pride of ownership is evident! Other great perks, this home is within walking distance to the Red Deer river, trail system, Bower Ponds & Red Deer Golf & Country Club.
Location
Province AB
County Red Deer
Zoning Residential
Direction S
Rooms
Basement Finished, Full
Interior
Interior Features Sauna
Heating Forced Air, Natural Gas
Cooling None
Flooring Carpet, Linoleum
Fireplaces Number 1
Fireplaces Type Living Room, Wood Burning Stove
Appliance Dishwasher, Electric Stove, Freezer, Refrigerator, Washer/Dryer
Laundry In Basement
Exterior
Garage 220 Volt Wiring, Additional Parking, Double Garage Detached
Garage Spaces 2.0
Garage Description 220 Volt Wiring, Additional Parking, Double Garage Detached
Fence Fenced
Community Features Park, Schools Nearby, Shopping Nearby, Sidewalks
Roof Type Asphalt Shingle
Porch Deck
Lot Frontage 62.0
Total Parking Spaces 6
Building
Lot Description Back Lane, Cul-De-Sac, Few Trees, Landscaped
Foundation Poured Concrete
Architectural Style Bungalow
Level or Stories One
Structure Type Vinyl Siding
Others
Restrictions None Known
Tax ID 83335079
Ownership Private
Read Less
Want to know what your home might be worth? Contact us for a FREE valuation!

Our team is ready to help you sell your home for the highest possible price ASAP






