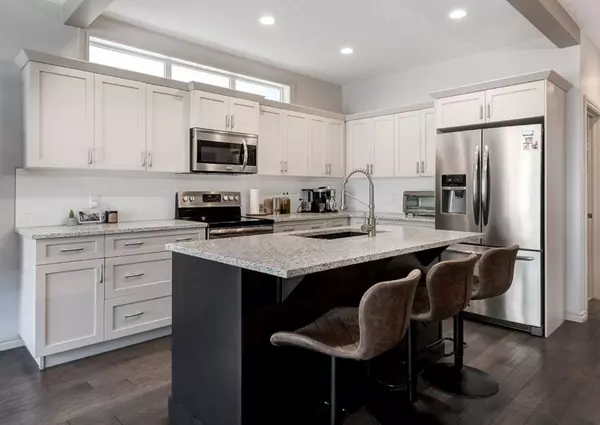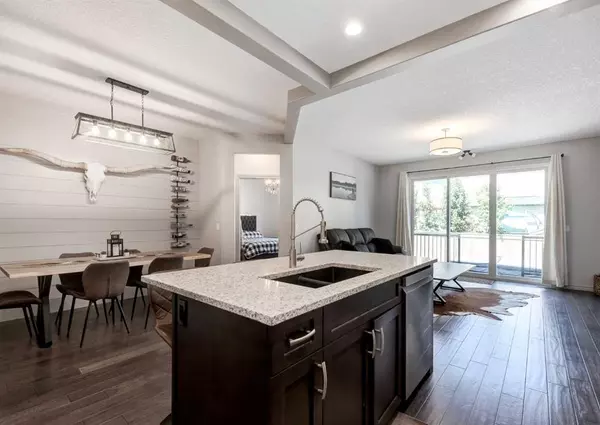$698,000
$698,900
0.1%For more information regarding the value of a property, please contact us for a free consultation.
6 Cooperstown ROW SW Airdrie, AB T4B 3T5
4 Beds
3 Baths
1,405 SqFt
Key Details
Sold Price $698,000
Property Type Single Family Home
Sub Type Detached
Listing Status Sold
Purchase Type For Sale
Square Footage 1,405 sqft
Price per Sqft $496
Subdivision Coopers Crossing
MLS® Listing ID A2070348
Sold Date 08/11/23
Style Bungalow
Bedrooms 4
Full Baths 3
HOA Fees $4/ann
HOA Y/N 1
Originating Board Calgary
Year Built 2015
Annual Tax Amount $4,018
Tax Year 2023
Lot Size 4,199 Sqft
Acres 0.1
Property Description
Welcome to your dream home in the highly sought-after community of Coopers Crossing! This stunning bungalow promises to captivate your heart with its exquisite features and thoughtful design. Step inside and be greeted by over 2500sqft of living space adorned with 9" ceilings and elegant engineered hardwood flooring.
The open-concept main level boasts a chef's dream kitchen, complete with sleek granite counters, stainless steel appliances, and a convenient corner pantry. The cozy living room beckons you to unwind around the warm embrace of a gas fireplace. Just beyond sliding glass doors, a finished TREX deck and ground-level patio invite you to relax and enjoy the outdoors, along with room for a hot tub for ultimate relaxation.
The owner's suite is a spacious retreat, featuring a luxurious 5-piece ensuite adorned with granite vanities, his and her sinks, a soaker tub, separate shower, and a walk-in closet. The upper level also houses a generously sized second bedroom and a shared 4-piece bathroom with tile floors and granite accents. The convenience of an upper-level laundry room adds to the overall practicality and comfort.
Descend to the fully finished lower level, where entertainment possibilities abound. A vast recreational/family room with a feature rock wall and a mounted big screen TV sets the stage for memorable gatherings. Stay cozy by the corner gas fireplace as you create cherished memories with loved ones. Two additional bedrooms provide ample space for guests or a home office, while a 4-piece bathroom with granite countertops ensures convenience and style.
The lower level also offers a flexible room to cater to your specific needs and an abundance of storage space for all your essentials. As if that weren't enough, the home comes with a fantastic triple tandem garage with a double door and an extended area for a small vehicle or a workshop. With 12-foot ceilings, insulation, and drywall, this garage is a car enthusiast's dream.
On top of the remarkable interior features, your safety and security are enhanced with exterior security measures, including security blackout shutters on all windows.
This immaculate home has it all and more, and it won't stay on the market for long. Embrace the opportunity to make this property yours and experience the extraordinary lifestyle that awaits you in Coopers Crossing. Don't miss out on this unique chance - schedule a viewing today!
Location
Province AB
County Airdrie
Zoning R1-U
Direction S
Rooms
Basement Finished, Full
Interior
Interior Features Built-in Features, Central Vacuum, Closet Organizers, Granite Counters, High Ceilings, Kitchen Island, Open Floorplan, Vinyl Windows, Walk-In Closet(s)
Heating Forced Air, Natural Gas
Cooling Central Air
Flooring Carpet, Hardwood, Tile
Fireplaces Number 2
Fireplaces Type Gas, Living Room, Mantle, Recreation Room, Tile
Appliance Central Air Conditioner, Dishwasher, Dryer, Garage Control(s), Microwave Hood Fan, Refrigerator, Stove(s), Washer
Laundry Laundry Room
Exterior
Garage Double Garage Attached, Driveway, Front Drive, Garage Door Opener, Garage Faces Front, Heated Garage, Insulated, Off Street, Outside, Tandem, Triple Garage Attached, Workshop in Garage
Garage Spaces 3.0
Garage Description Double Garage Attached, Driveway, Front Drive, Garage Door Opener, Garage Faces Front, Heated Garage, Insulated, Off Street, Outside, Tandem, Triple Garage Attached, Workshop in Garage
Fence Fenced
Community Features Park, Playground, Schools Nearby, Shopping Nearby, Sidewalks, Street Lights, Walking/Bike Paths
Amenities Available Gazebo, Park, Picnic Area, Playground
Roof Type Asphalt Shingle
Porch Deck
Lot Frontage 38.22
Total Parking Spaces 5
Building
Lot Description Back Yard, City Lot, Front Yard, Lawn, Low Maintenance Landscape, Landscaped, Level, Rectangular Lot
Foundation Poured Concrete
Architectural Style Bungalow
Level or Stories One
Structure Type Stone,Vinyl Siding,Wood Frame
Others
Restrictions None Known
Tax ID 84586266
Ownership Private
Read Less
Want to know what your home might be worth? Contact us for a FREE valuation!

Our team is ready to help you sell your home for the highest possible price ASAP






