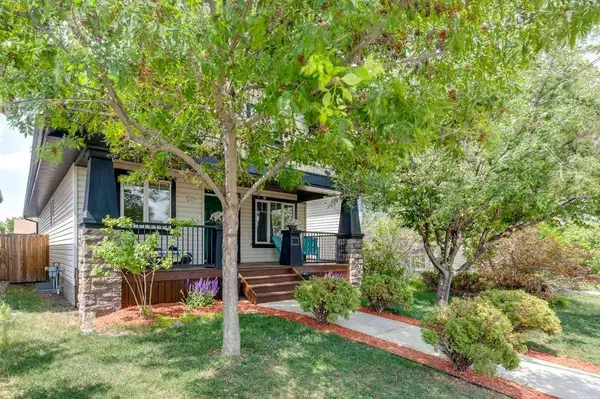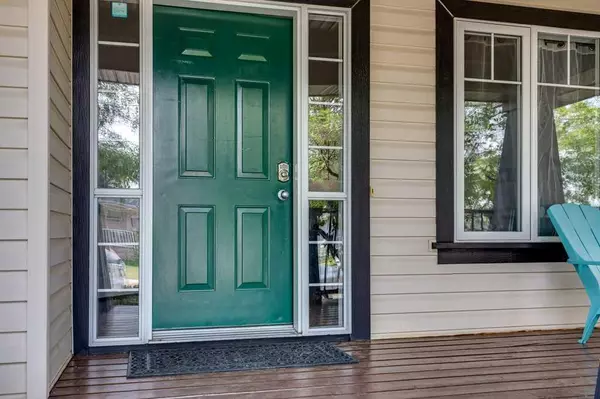$368,000
$379,000
2.9%For more information regarding the value of a property, please contact us for a free consultation.
60 Wade Close Red Deer, AB T4N 7E6
5 Beds
3 Baths
1,207 SqFt
Key Details
Sold Price $368,000
Property Type Single Family Home
Sub Type Detached
Listing Status Sold
Purchase Type For Sale
Square Footage 1,207 sqft
Price per Sqft $304
Subdivision Westlake
MLS® Listing ID A2057344
Sold Date 08/10/23
Style Bungalow
Bedrooms 5
Full Baths 3
Originating Board Central Alberta
Year Built 2004
Annual Tax Amount $3,183
Tax Year 2023
Lot Size 4,096 Sqft
Acres 0.09
Property Description
This fully finished bungalow home is found in the desirable subdivision of Westlake in Red Deer, AB. It is tucked away on a no-through family oriented close with a park at one end. Walk into the spacious entrance and enjoy the large living room, perfect for spending time with the family. The kitchen offers beautiful maple cabinets with plenty of counter space and a large corner pantry and it is open to the dining area, which is perfect for entertaining. From the dining room walk out onto the good-sized deck and enjoy a BBQ or just relax and enjoy the large landscaped yard. The home offers three good-sized bedrooms on the main floor and two more in the basement, plus three bathrooms. There are plenty of large windows throughout the home to let the natural light soar through making it a bright and sunny home. Great floor plan and a great location.
Location
Province AB
County Red Deer
Zoning R1N
Direction E
Rooms
Basement Finished, Full
Interior
Interior Features Ceiling Fan(s)
Heating Forced Air, Natural Gas
Cooling None
Flooring Carpet, Laminate, Tile
Fireplaces Number 1
Fireplaces Type Gas
Appliance Other
Laundry In Basement
Exterior
Garage Off Street
Garage Description Off Street
Fence Fenced
Community Features Park, Playground, Schools Nearby, Shopping Nearby, Sidewalks, Street Lights
Roof Type Asphalt
Porch Deck
Total Parking Spaces 2
Building
Lot Description Landscaped
Foundation Poured Concrete
Architectural Style Bungalow
Level or Stories One
Structure Type Vinyl Siding
Others
Restrictions None Known
Tax ID 83342158
Ownership Private
Read Less
Want to know what your home might be worth? Contact us for a FREE valuation!

Our team is ready to help you sell your home for the highest possible price ASAP






